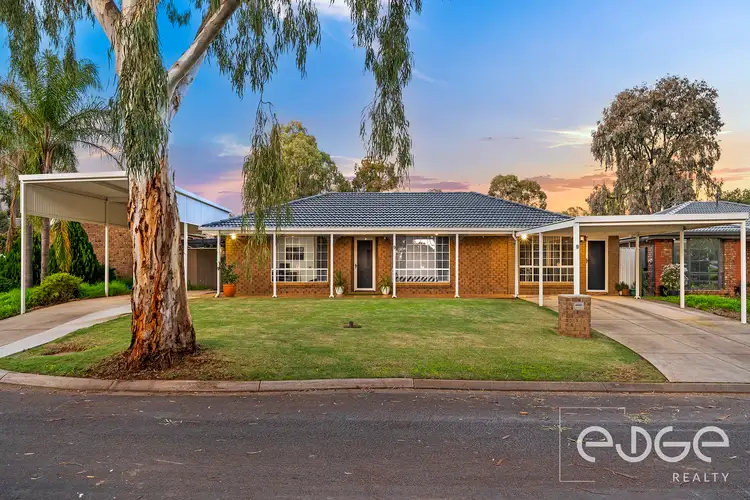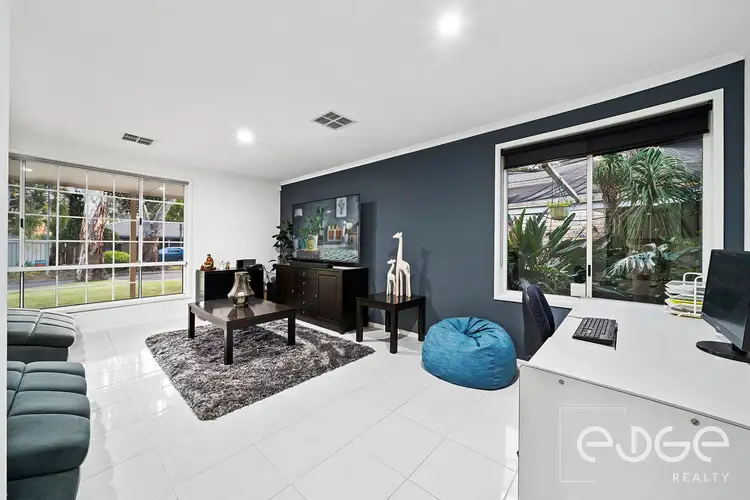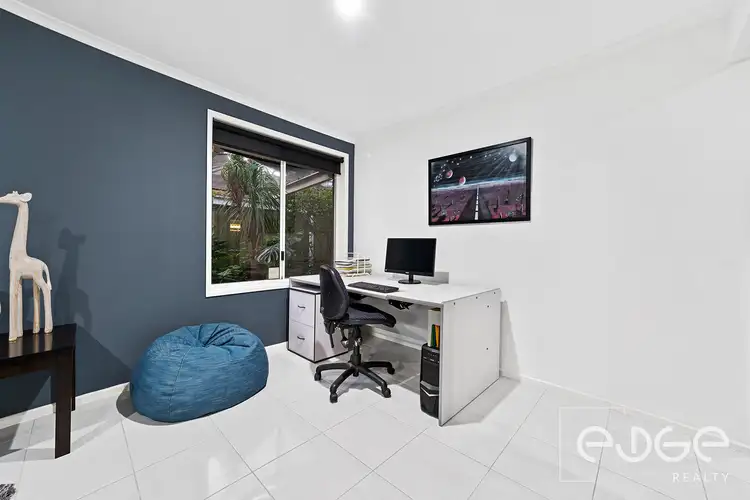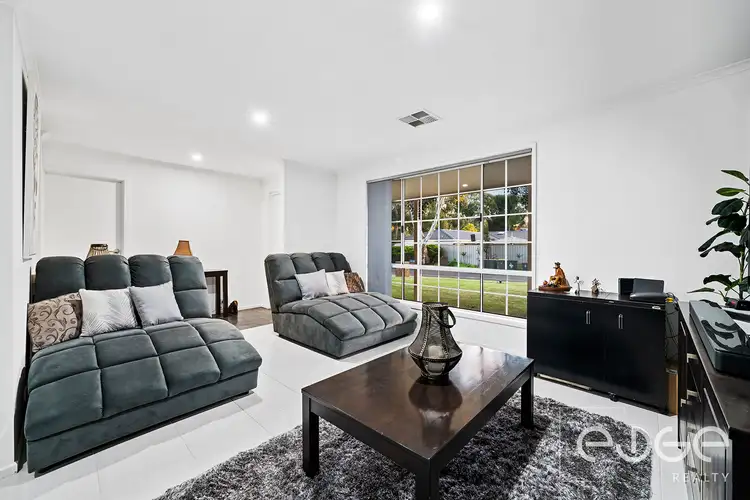*For an in-depth look at this home, please click on the 3D tour for a virtual walk-through or copy and paste this link into your browser*
Virtual Tour Link: https://my.matterport.com/show/?m=uiRXD1sjobH
To submit an offer, please copy and paste this link into your browser: https://www.edgerealty.com.au/buying/make-an-offer/
Mike Lao, Brendon Ly and Edge Realty RLA256385 are proud to present to the market this amazing property that meshes high performance with rest and relaxation. Featuring ample undercover car parking for 6 including space for your boat or caravan, multiple living spaces and a sparkling pool, this house is perfect for homeowners that want a cosy home to come back to as well as those who love to kick back and entertain guests.
From the moment the front door opens, you will be struck by the abundance of soft natural light that floods the open space, inviting you to step inside and relax. The layout has been designed for easy-care living with a functional floor plan that will impress around every turn. On offer are four good-size bedrooms, with the master suite set at the front for added privacy and boasting a walk-in robe and en-suite. The three guest bedrooms are set at the rear along with a central bathroom with a shower, bath, vanity and separate toilet to accommodate busy households.
The generous proportions continue into the light-filled living areas with a large combined lounge and dining space boasting leafy views through the large windows and easy-care tiled floors underfoot. From here you can step into the open-plan family, meals and kitchen area with a combination of slate flooring and comfortable carpet, a leadlight sky light plus a gas heater offer a snug atmosphere that's kept comfy all year long with the ducted reverse-cycle air-conditioning system that flows throughout the whole home.
The well-equipped kitchen has plenty of bench and storage space, a tiled backsplash and quality appliances including a gas cook top, electric oven on offer while easy access to the dining room and outdoor entertaining area will make hosting loved ones a breeze.
An entertainer's dream awaits outside with a large enclosed entertaining area, set underneath a pitched roof complete with a split-system air-conditioning unit and artificial turf underfoot. You can kick back, relax and dine alfresco with friends or soak in the sparkling in-ground swimming pool. Completing this outdoor space is an external rumpus, perfect for use as a pool room, games room or teenagers retreat plus there is an external shed and rainwater tank.
Fantastic property features include
- 6kW approx solar system and a rain water tank for the eco-conscious
- Ducted reverse cycle air-conditioning throughout with 7 zones
- Gas heater in the open plan living and a split-system AC unit in the enclosed outdoor entertaining area
- Salt chlorinated, solar heated in-ground pool with a curved verandah shading 3/4 the pool
- Alarm system, automatic sensor lights and privacy screen security doors
- Dual driveways with under cover parking for 6 cars
- Pool toys included and wall mounted TVs are negotiable
This idyllic abode is nestled along a quiet cul-de-sac street just a short walk from Jenkins Reserve and the picturesque Harry Bowey Reserve. Families are sure to love living so close to the Salisbury Park Primary School while absolute convenience is assured with both the Lyell McEwin Hospital and the Calvary Central District Hospital nearby. Major retailers, dining options and a long list of services are yours to enjoy at the Parabanks Shopping Centre or Saints Shopping, just a short drive from your new home.
Call Mike Lao on 0410 390 250 or Brendon Ly on 0447 888 444 to inspect!
Year Built / 1988 (approx)
Land Size / 676sqm (approx)
Frontage / 20m (approx)
Zoning / GN-General Neighbourhood
Local Council / City of Salisbury
Council Rates / $1,998.73 pa (approx)
Water Rates (excluding Usage) / $665.20 pa (approx)
Es Levy / $144.30 pa (approx)
Estimated Rental / $590-$640pw
Title / Torrens Title 5119/281
Easement(s) / Nil
Encumbrance(s) / Nil
Internal Living / 179.4sqm (approx)
Total Building / 442.1sqm (approx)
Construction / Brick Veneer
Gas / Connected
Sewerage / Mains
For additional property information such as the Certificate Title, please copy and paste this link into your browser: https://vltre.co/lOoBHy
Edge Realty RLA256385 are working directly with the current government requirements associated with Open Inspections, Auctions and preventive measures for the health and safety of its clients and buyers entering any one of our properties. Please note that social distancing is recommended and all attendees will be required to check-in.
Disclaimer: We have obtained all information in this document from sources we believe to be reliable; However we cannot guarantee its accuracy and no warranty or representation is given or made as to the correctness of information supplied and neither the Vendors or their Agent can accept responsibility for error or omissions. Prospective Purchasers are advised to carry out their own investigations. All inclusions and exclusions must be confirmed in the Contract of Sale.








 View more
View more View more
View more View more
View more View more
View more
