“SOLD BY MATT SCARCE”
Please contact Matt Scarce from Magain Real Estate for all your property advice.
Live-in, Let Out or Redevelop - the Choice is Yours! Currently with a Beautifully Maintained Home on Approx. 727sqm with Development Potential (STC)
An immaculately presented, light and airy home superbly located in a quiet no-through road offering an excellent opportunity to develop the site which is approx. 16.6m wide by 43.85m deep (subject to consents).
The current home and fully fenced level rear yard is perfect for young families and others requiring well-maintained generous accommodation, together with room to park four vehicles undercover in the double garage and two carports.
Comprising of a formal entrance and hallway that leads to three bedrooms; a well-proportioned living room with a large window overlooking the garden and tree-lined street; a dining area opposite to a brilliant upgraded kitchen with glossy white cabinetry; a modern fully tiled upgraded bathroom; a large laundry and separate toilet.
You'll enjoy entertaining your family and friends on the impressive rear covered entertaining deck that extends across the entire width of the house and overlooks the expansive sun-drenched lawn and garden.
There's so many benefits to acquiring a property in this location. It's just over 8kms to the Adelaide CBD; you'll find easy access to plenty of public transport; excellent schools such as Rostrevor College, Norwood International High School (Years 9 - 12), Morialta Secondary College (years 7 - 8) and the Uni SA Magill Campus are all within close proximity; there's an abundance of good shopping nearby either at the Newton Shopping Centre, or K-Mart and Coles on Glynburn Road; it's near to an abundance of parks and reserves such as the Hectorville Sports & Community Club and Morialta Reserve and Falls.
Offers now close Monday, 22nd of April 2024 at 5pm.
For further information or to arrange an inspection please contact Matt Scarce on 0411 185 205.
Other features include -
Room to park further vehicles off-street on the driveway
Built-in robes in bedrooms one and two
A gas heated lounge room
Quality fixtures and fittings
Ducted evaporative air-conditioning
A built-in linen press
A striking black kitchen splash back
Easy care kitchen floor tiles
A built-in slide-out pantry and plenty of kitchen storage cupboards
Stainless steel kitchen handles and range hood
A modern white bathroom vanity
Separate full-bath and separate shower
Outdoor ceiling fan
All floor plans, photos and text are for illustration purposes only and are not intended to be part of any contract. All measurements are approximate, and details intended to be relied upon should be independently verified. RLA 222182

Built-in Robes

Deck

Ducted Cooling

Fully Fenced

Gas Heating

Outdoor Entertaining
Car Parking - Surface, Close to Schools, Close to Shops, Close to Transport
$1999.80 Yearly

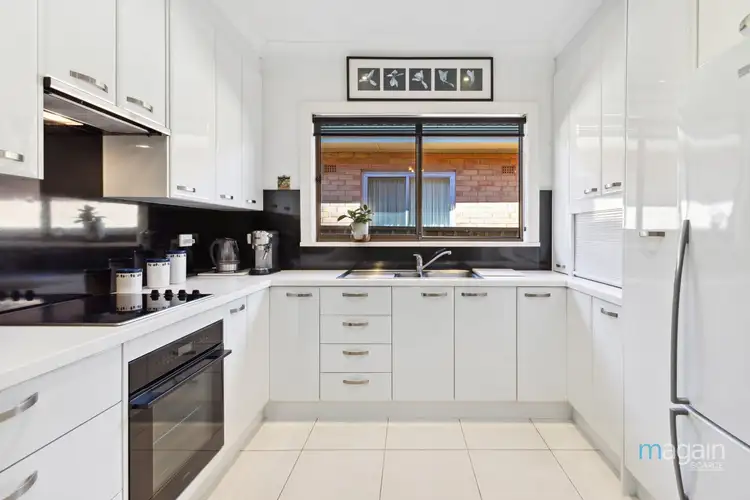
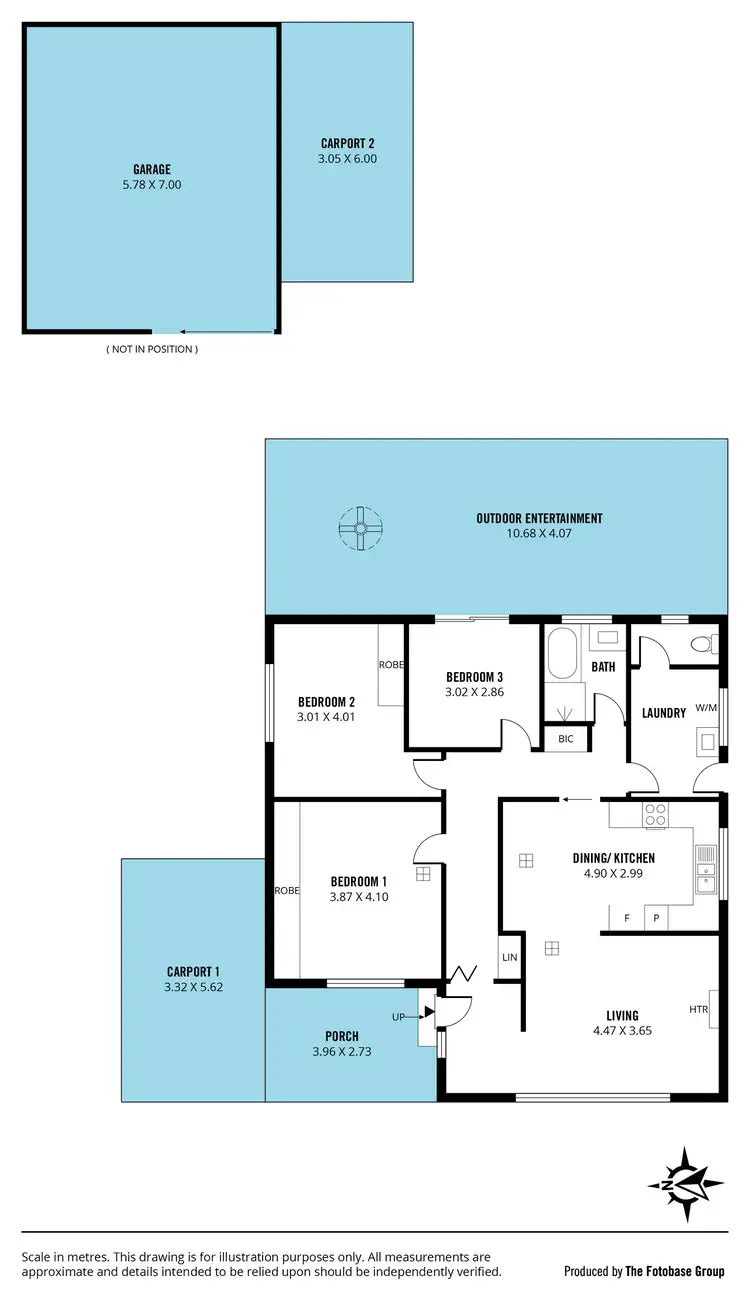
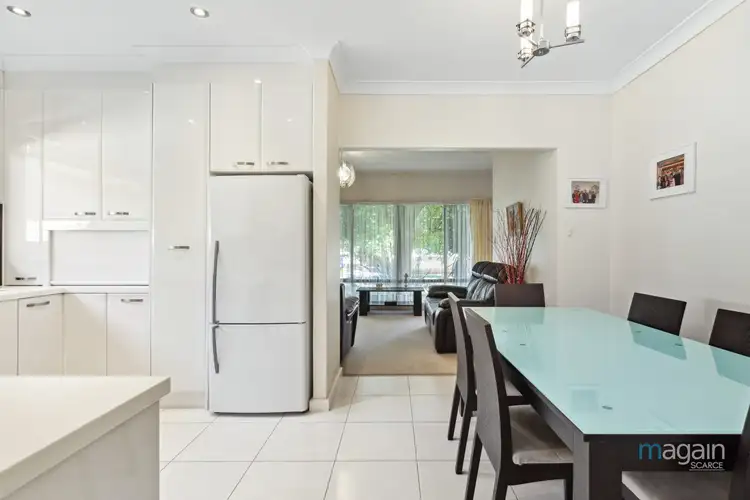
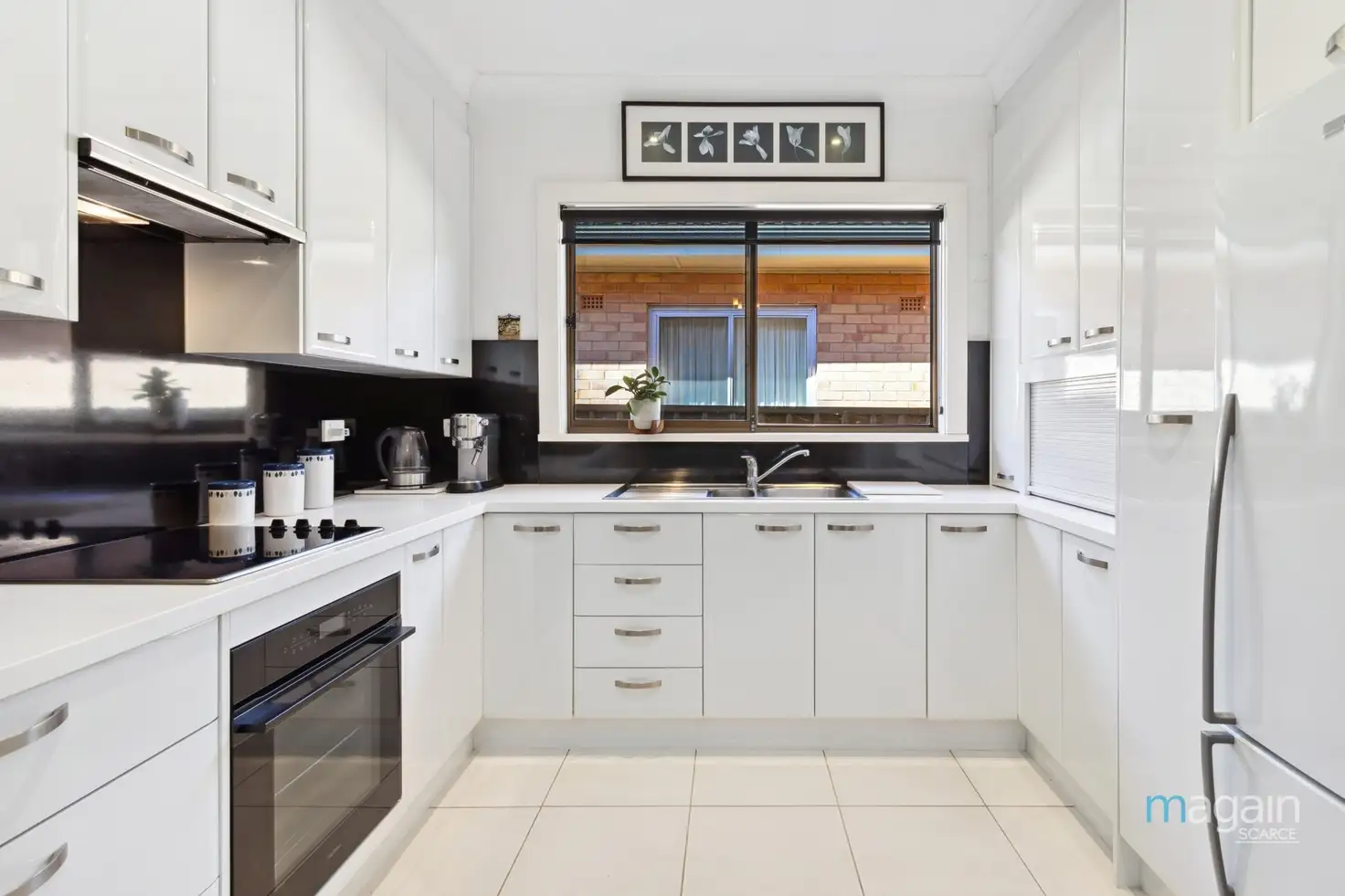


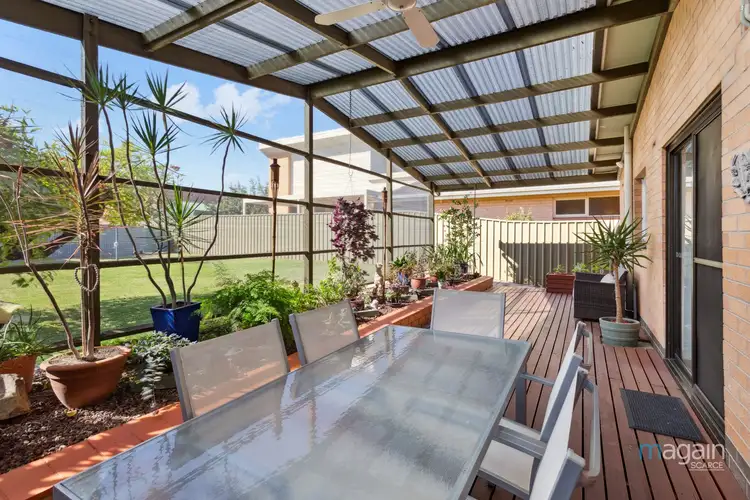
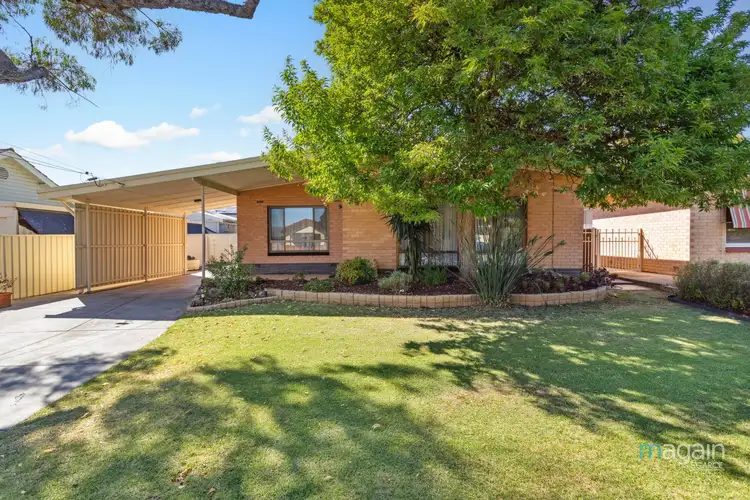
 View more
View more View more
View more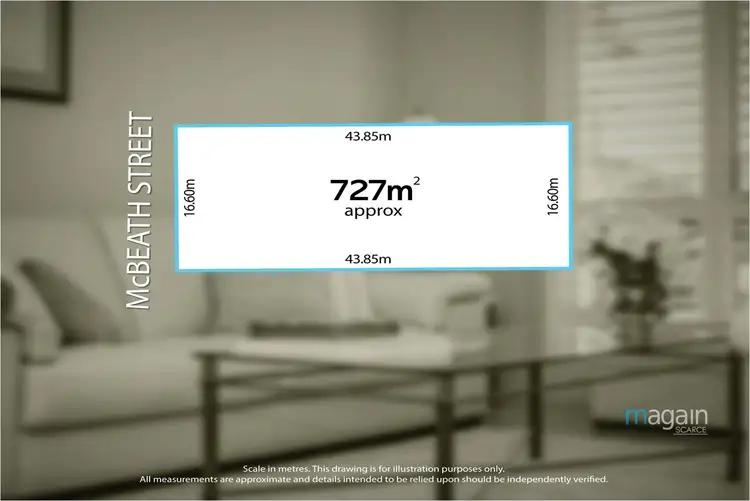 View more
View more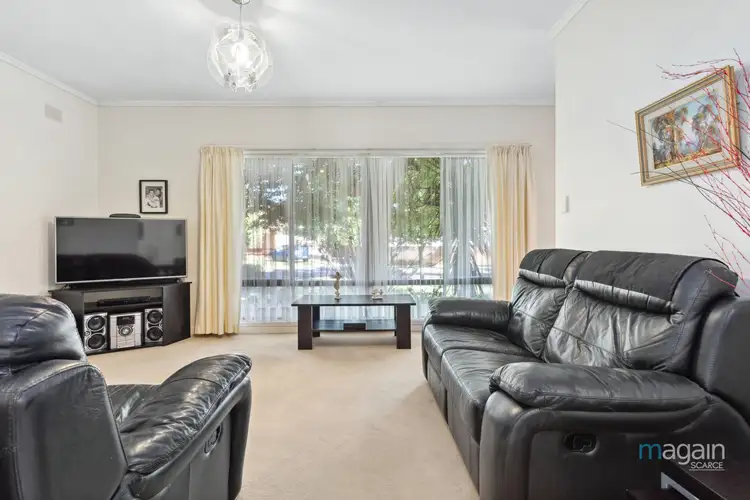 View more
View more

