Hidden away in a tranquil cul-de-sac location close to a host of lush local parklands, this terrific 3 bedroom 1 bathroom home - with a self-contained 1x1 "granny flat" nestled privately at the rear - occupies a large block and provides you with living options aplenty, including the potential of securing some extra income through Airbnb-style short-stay accommodation.
The separate living annexe will impress you with its soaring high ceilings and an open-plan living, meals and kitchen area, as well as a separate "fourth" bedroom with its own intimate ensuite bathroom. Like the open-plan kitchen, meals and family space within the main house, it also seamlessly extends outdoors to a covered patio for entertaining whilst protected from the elements. The backyard is also huge and leaves plenty of room for a future swimming pool, if you are that way inclined.
A formal lounge and dining room off the entry is reserved for those special occasions, whilst a study precedes the carpeted master-bedroom suite and can easily be utilised as a nursery too, if need be. Out front, there is a bonus carport - or potential trailer parking bay - that allows you to access the yard through a side gate and underneath the winding grapevine.
Lakeland Senior High School, South Lake Primary School, picturesque lakes, bus stops, the Lakes Shopping Centre, sporting and fitness facilities, The Berrigan Bar & Bistro, the freeway, additional public transport at Cockburn Central, Cockburn Gateway Shopping City and the new Cockburn ARC Aquatic and Recreation Centre are all nearby, making this secluded location far more convenient than most. There is just so much to look forward to as far as this residence is concerned!
Other features include, but are not limited to:
• Carpeted bedrooms, including a front master suite with a walk-in wardrobe, ceiling fan and semi-ensuite access into a large modern bathroom, comprising of a shower, separate bathtub and plenty of natural light
• 2nd/3rd bedrooms with built-in robes
• 4th or granny-flat bedroom with BIR's and its own ensuite/second bathroom - shower, toilet, vanity and all
• Ceiling fan and gas bayonet to the formal lounge/dining room, with easy-care timber floors
• Tiled open-plan kitchen/meals/family area with charming brickwork, a ceiling fan, a gas bayonet, patio access, double sinks, tiled splashbacks, a double pantry, a gas cooktop, Chef oven, a range hood, stainless-steel Bosch dishwasher and extra storage on the other side of the breakfast bar
• Low-maintenance floors and feature skirting boards to the living/meals/kitchen area in the granny flat, along with ample linen storage, a double pantry, a gas bayonet, a range hood, tiled splashbacks and Lofra gas-cooktop and oven appliances
• Double doors and easy-care floors to the study, in between the entrance and master suite
• Separate laundry with a separate toilet and a broom/storage cupboard
• Double linen press
• Single lock-up carport, with rear access
• Ducted-evaporative air-conditioning
• NBN internet connectivity
• Security screens and doors
• Gas hot-water system
• Bore on property
• Three garden sheds
• Side access
• Built in 1987 (approx.)
• Large 730sqm (approx.) cul-de-sac block
DISCLAIMER: Whilst every care has been taken with the preparation of the particulars contained in the information supplied, believed to be correct, neither the Agent nor the client nor servants of both, guarantee their accuracy. Interested person are advised to make their own enquiries & satisfy themselves in all respects. The particulars contained are not intended to form part of any contract.
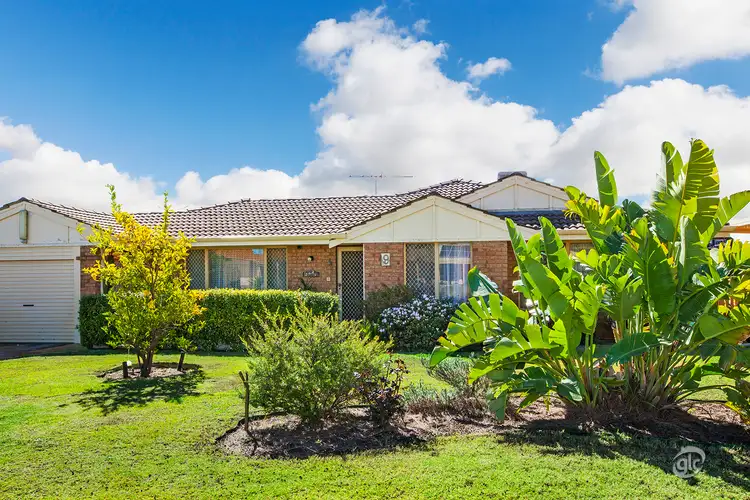
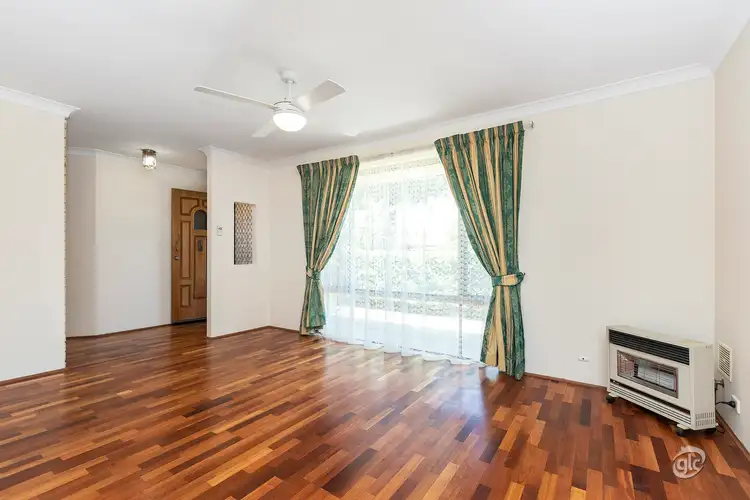
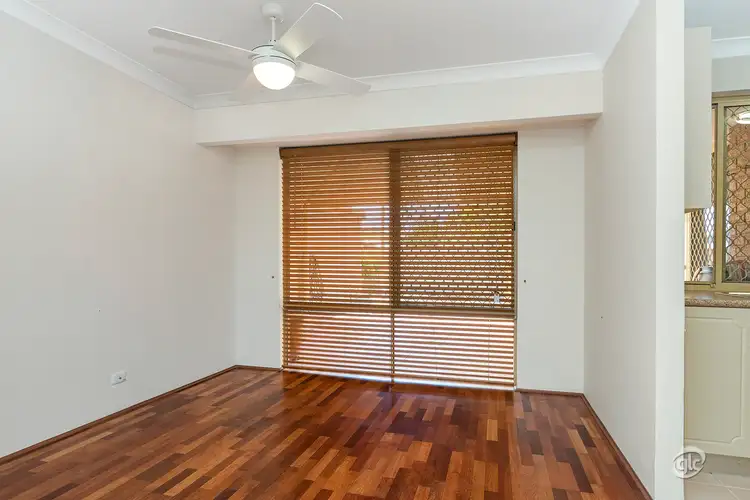
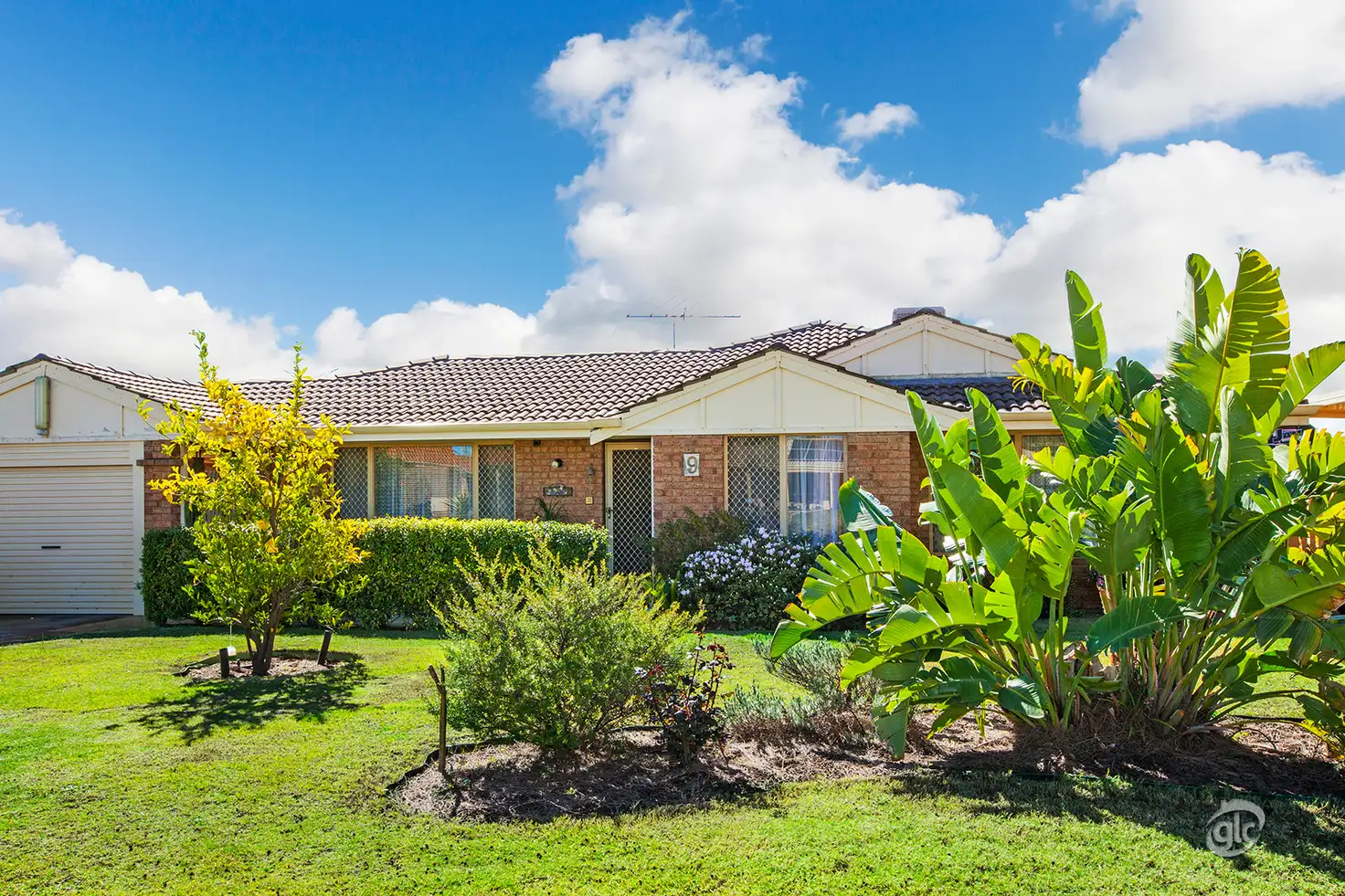


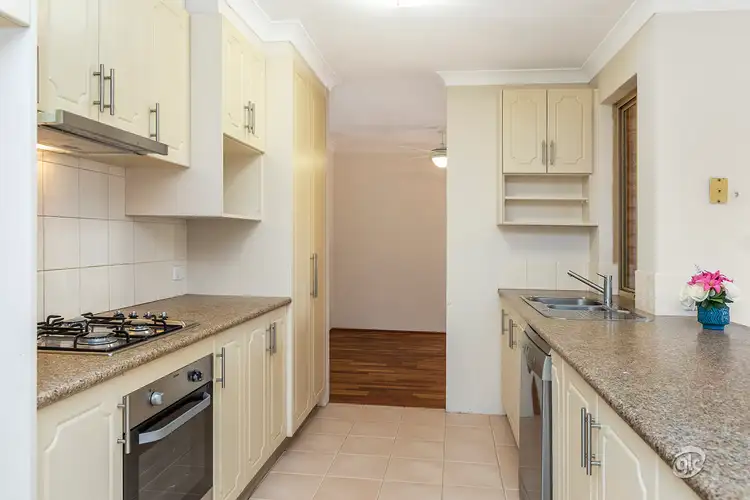
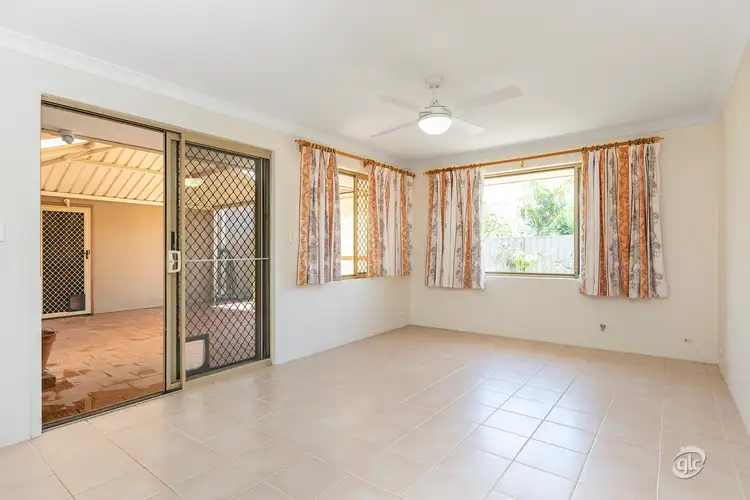
 View more
View more View more
View more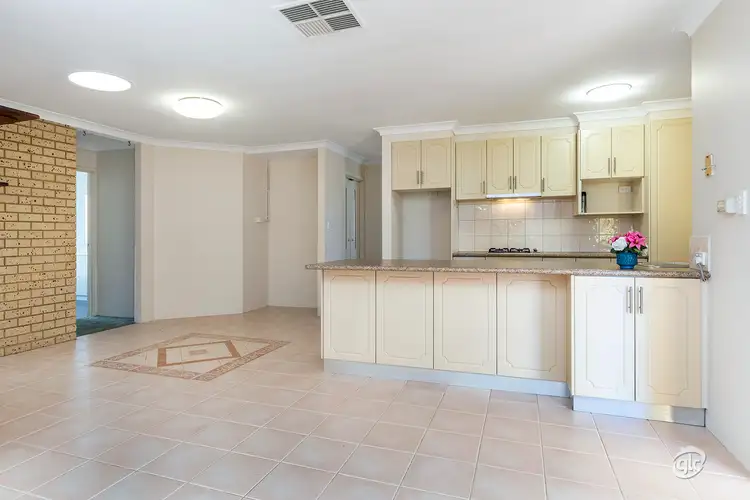 View more
View more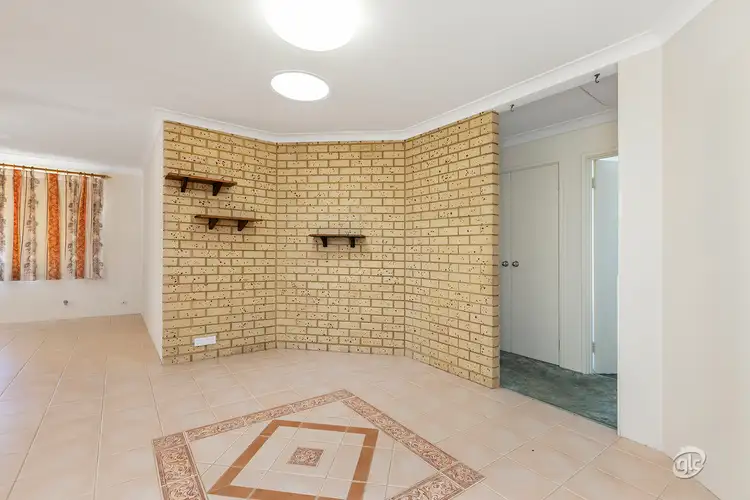 View more
View more
