Nestled in the highly sought-after suburb of Flynn, this 3-bedroom home presents an ideal opportunity for anyone seeking a relaxed lifestyle. The easy drive to nearby shops and Westfield Belconnen mean you need never wander far from home, you can even leave the car behind and take advantage of the short walk to public transport or local parks and playgrounds.
Step inside to be greeted by the hub of the home - the open-plan kitchen, living and dining area. The stylish kitchen boasts a gas cooktop, electric oven, dishwasher and breakfast bar, everything you need to prepare meals for the family or entertain guests. Sleeping accommodation consists of 3 bedrooms with built-in robes, all serviced by the well-appointed bathroom and separate toilet.
Outside you will find a covered entertaining area that overlooks the landscaped yard and beautifully established gardens. It is a perfect yard for kids to play or pets to roam whilst you rest at ease knowing the fence is keeping them safe and secure.
Additional creature comforts include ducted gas heating and evaporative cooling, generous laundry with external access, instantaneous gas hot water, solar panels, a double garage and a double carport.
We look forward to seeing you at our next scheduled inspection so you can make this home your own.
PLEASE NOTE THIS PROPERTY WILL GO TO AUCTION THURSDAY, 6TH JULY - 14 WALES STREET, BELCONNEN AT 5:00PM
Features:
Open-plan kitchen, dining & living
Kitchen with gas cooktop, electric oven, dishwasher and breakfast bar
3 bedrooms with built-in robes
Bathroom with separate bath and shower
Separate toilet
Ducted gas heating and evaporative cooling
Laundry room with external access
Instantaneous gas hot water
Solar panels
Covered entertaining area
Established gardens
Double garage
Double carport
Walking distance to local parks, playgrounds and public transport
Short drive to nearby shops and Westfield Belconnen
Stats:
Build: 1974
Block: 780sqm
Living: 108.78sqm
Garage: 29.7sqm
Carport: 39.36sqm
EER: 1.5
UV: $505,000
Rates: $2,703 pa
Land Tax: $4,066 pa
Disclaimer: All information regarding this property is from sources we believe to be accurate, however we cannot guarantee its accuracy. Interested persons should make and rely on their own enquiries in relation to inclusions, figures, measurements, dimensions, layout, furniture and descriptions.
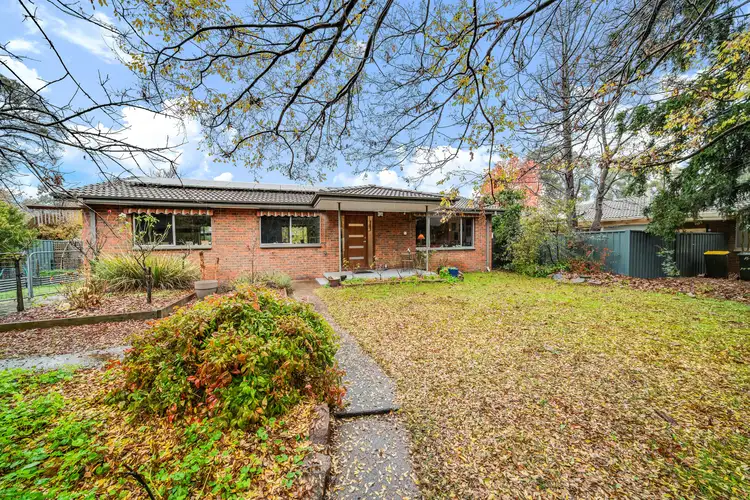
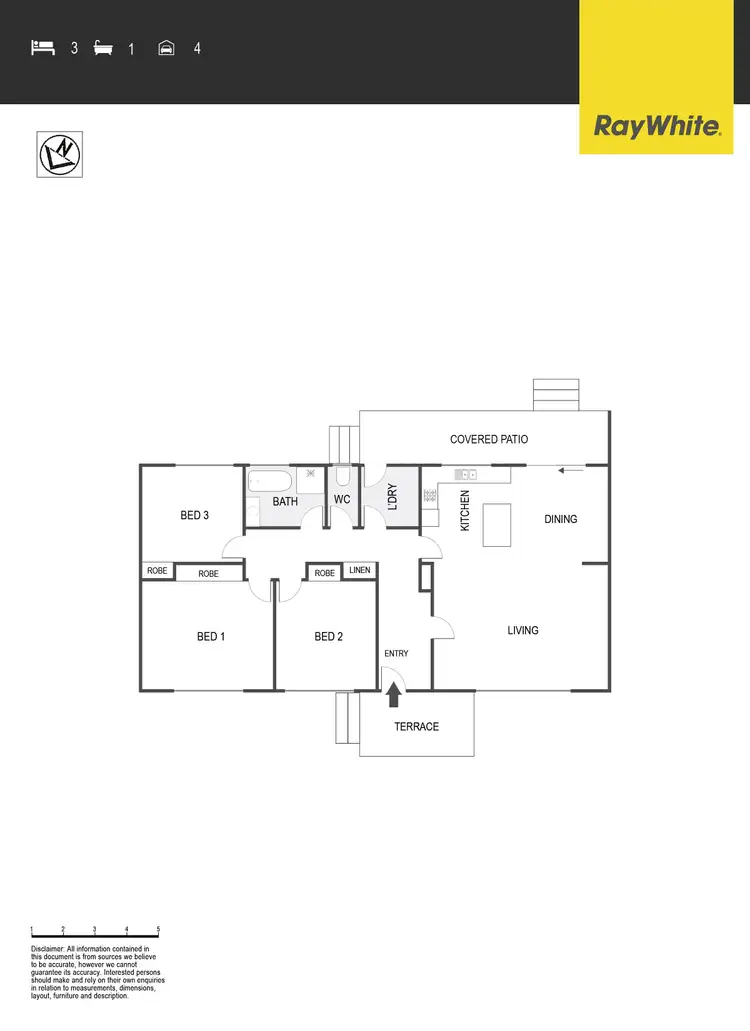
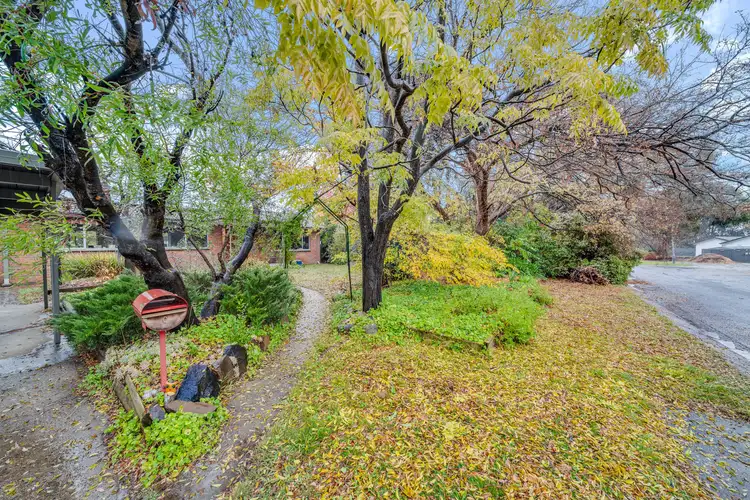
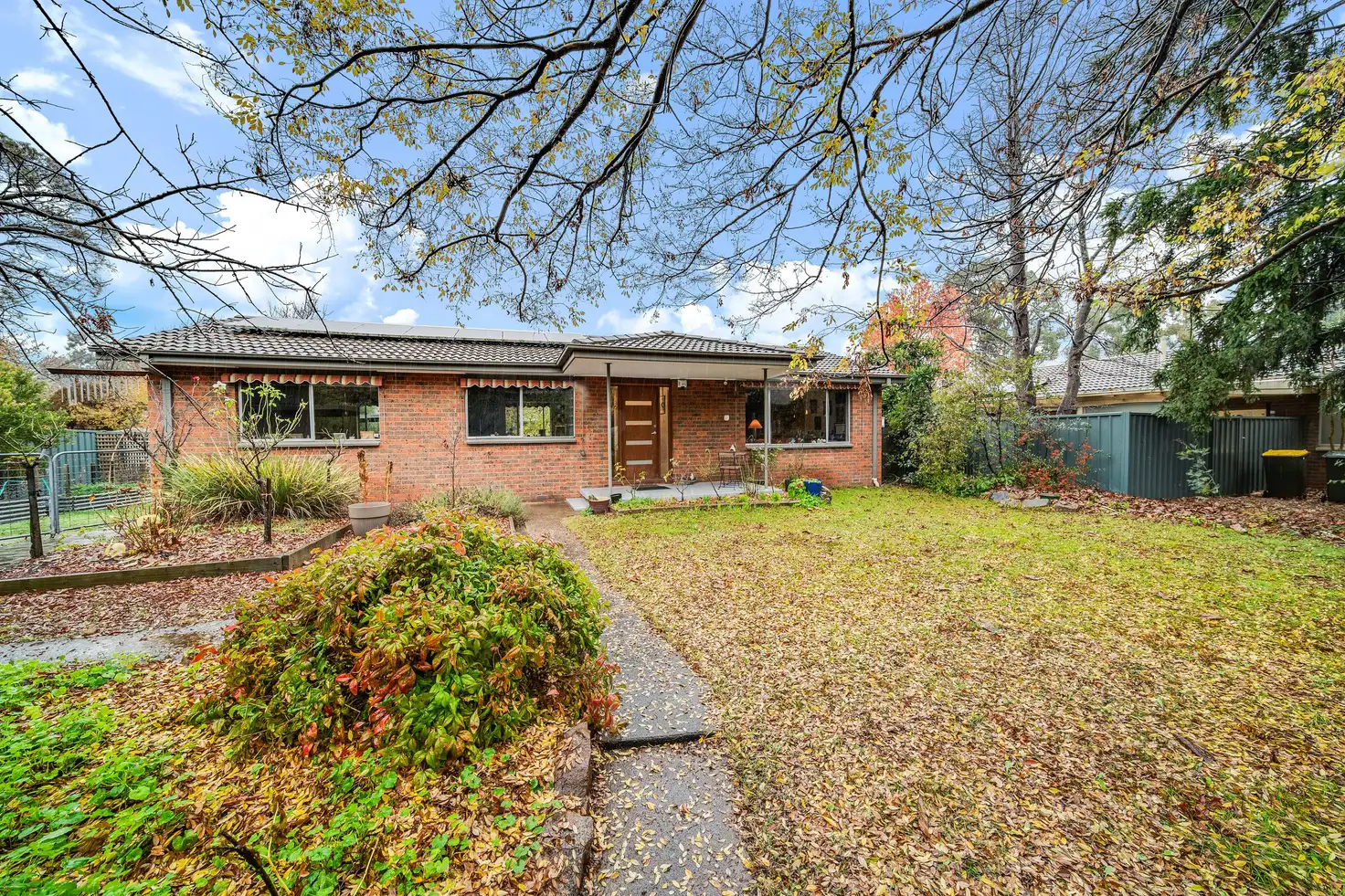


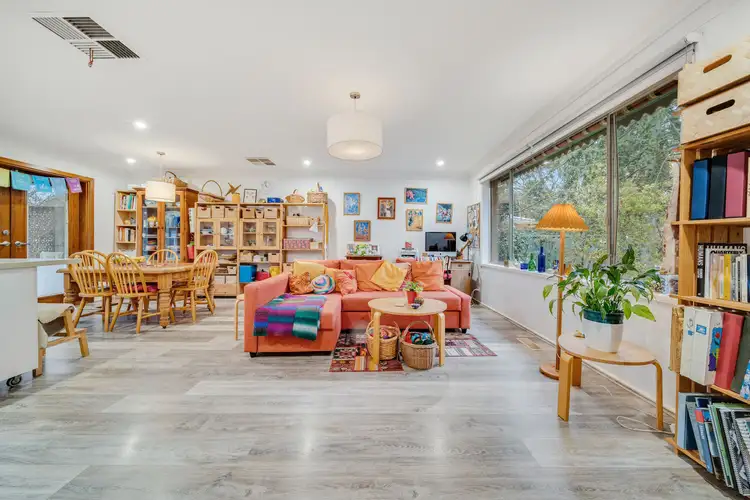
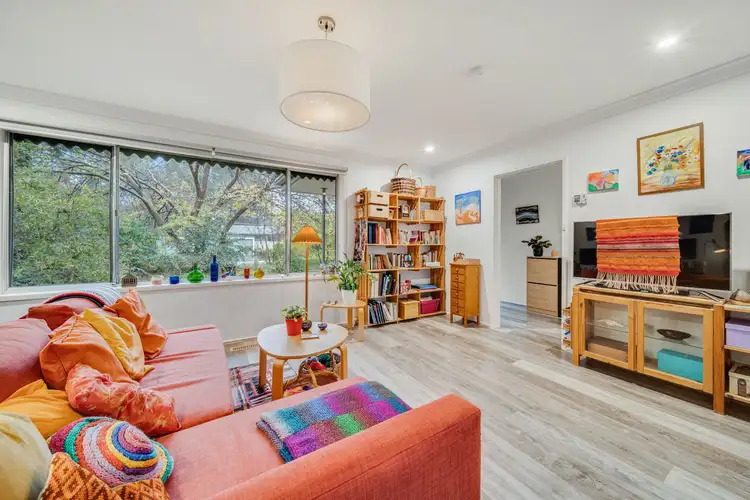
 View more
View more View more
View more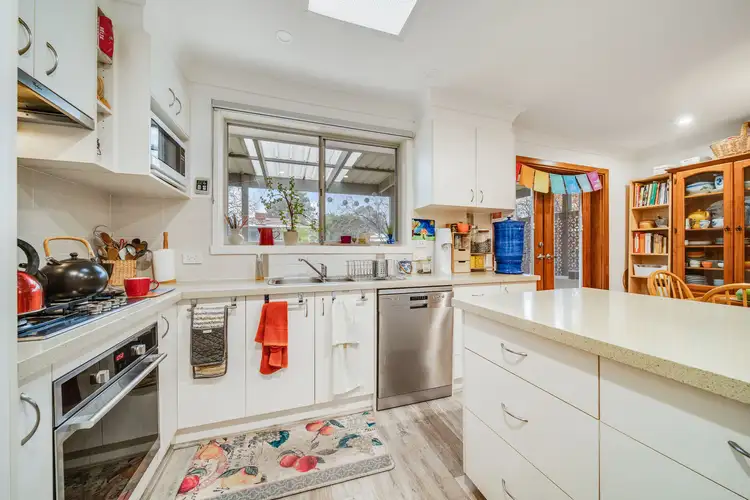 View more
View more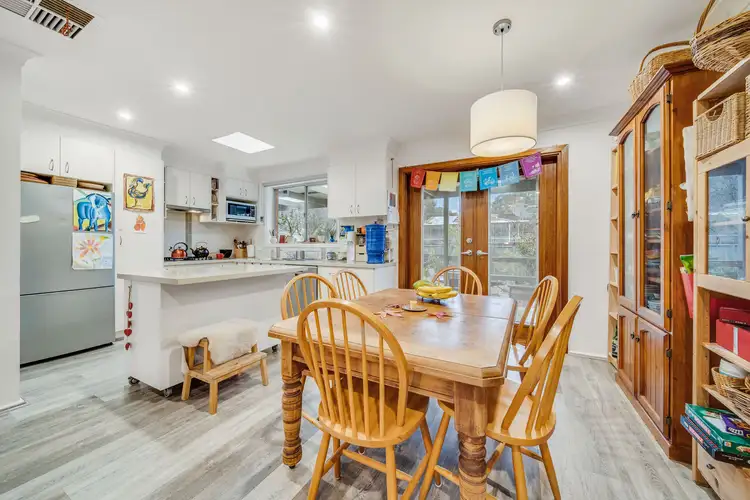 View more
View more
