Wow, this exquisite bush block in sought-after Kalgaritch Estate comes with a gorgeous 4-bedroom, 2-bathroom home and is located just 4km from the CBD and 2km from the beach.
This custom designed and built home features an amazing floorplan embracing open-plan functionality. The skillion roof has been positioned to capture the northern aspect and flood the main area of the home with natural light and winter sun.
Outside there is ample room to add a shed, pool or both. Ownership in this estate is tightly held and finding a half-acre anywhere in Busselton is getting harder as demand increases and new releases get smaller.
Kalgaritch is the only 'big block' estate beachside of the bypass and this particular 2,151sqm spread is nestled amongst other quality homes in a bushland setting.
This home is ready for you to move in and enjoy, with its huge alfresco space and plenty of lawn for the kids and pets. It really is a credit to the current owners and needs to be viewed to fully appreciate what's on offer.
Located in the ever-popular Kalgaritch estate on a large 2,151 sqm block:
• Spacious 4-bedroom, 2-bathroom home with a clever design and striking skillion roofline
• Open-plan interior highlighted by lofty ceilings complete with shadow line cornices
• Main living area faces north and features an entire wall of windows allowing northern sun to flood natural light. This area has a large and comfy sunken lounge.
• Kitchen and dining area all with direct access to the alfresco
• Main living area comes with built-in wood heater
• Modern kitchen with stone benchtops, central island with waterfall edges, breakfast bar, ceramic hotplate, overhead cabinetry, dishwasher, built-in microwave, wall oven, loads of pull-out drawers and a walk-in butler's pantry/scullery
• East wing is home to the master suite, laundry, and a large separate study that could be a 5th bedroom
• Master suite is massive, with direct access to the alfresco and backyard and features 'his and hers' walk-in robes and a resort-quality ensuite
• Master ensuite offers dual vanities, walk-in hobless shower, separate water closet and under-floor electric heating
• West wing is home to bedrooms 2, 3 and 4, all serviced by the second bathroom
• All three bedrooms this side of the home are generous in size. Bedroom 2 has a walk-in robe and both bedrooms 3 and 4 have built-in robes and direct access to the alfresco and the backyard
• Full second bathroom with walk-in hobless shower, tub, vanity, under-floor electric heating, direct access to the alfresco space and separate powder room
• Elevated, north facing timber-lined alfresco with exposed aggregate paving highlighted with timber decking. The paving extends to both the east and west wings
• Plenty of extra storage with 3 walk-in storage closets
• Oversized 2-car garage with remote entry and rear access to the backyard
• High quality window treatments, light fittings and floor coverings
• Large block with plenty of established trees
• Room for shed, pool or both
• Fully insulated home with insulation to all the walls and roof space
• Heat pump hot water system
The Geographe Leisure Centre as well as both private and public schools are a short cycle or walk away. There is a central park and playing oval in the middle of the estate approximately 200 metres from the front door.
Geographe Bay and local shops are approximately 2km away and the Busselton and Vasse Village town centres are both conveniently close by. Now is your chance to purchase this incredible home in a fabulous location in a premier estate.
Be quick as this home is sure to impress. Call Jason Dragstra to book your viewing today!
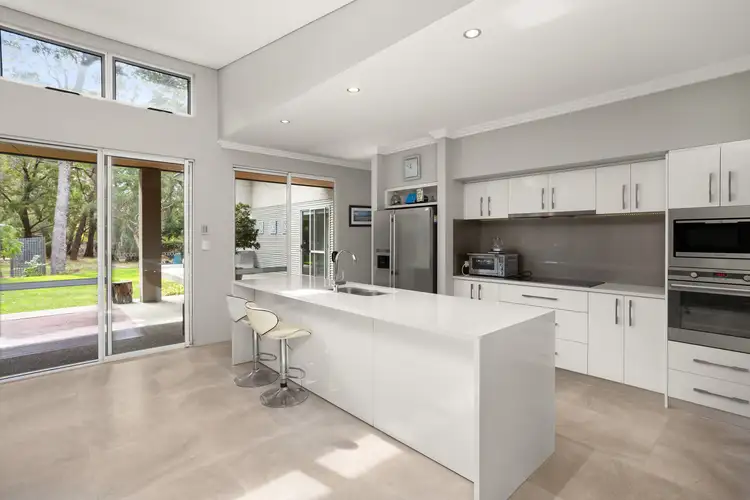
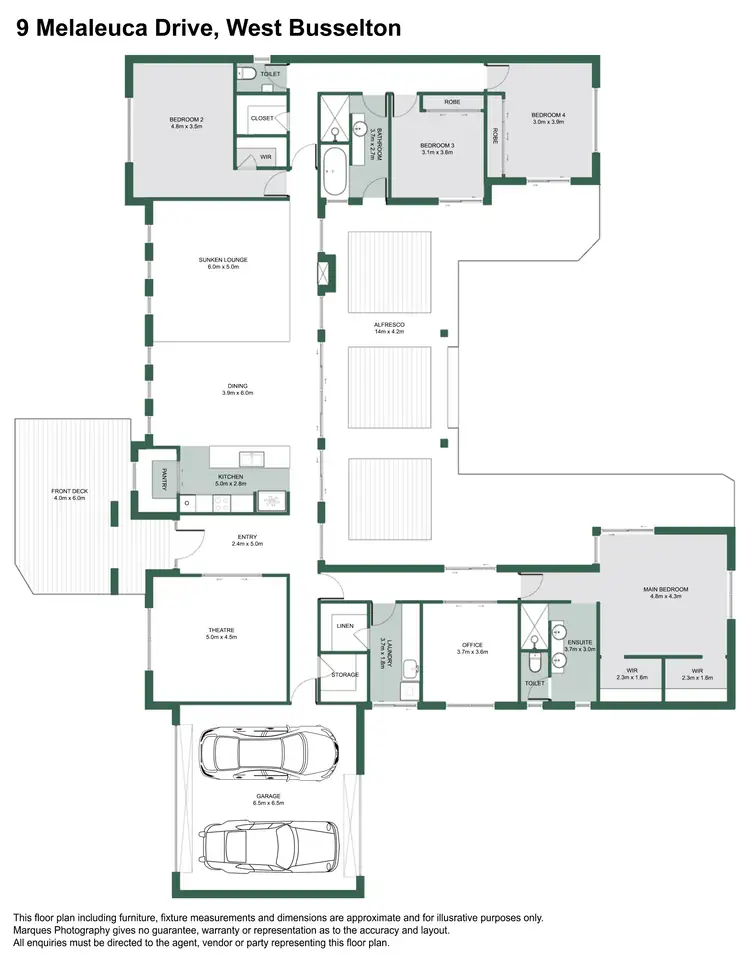
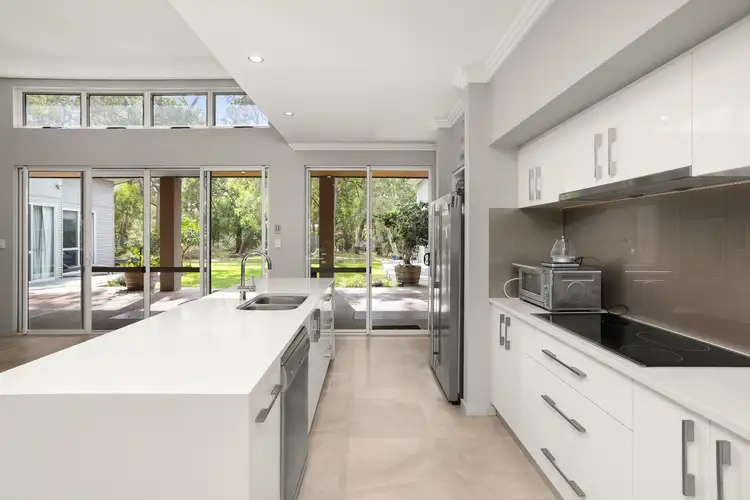
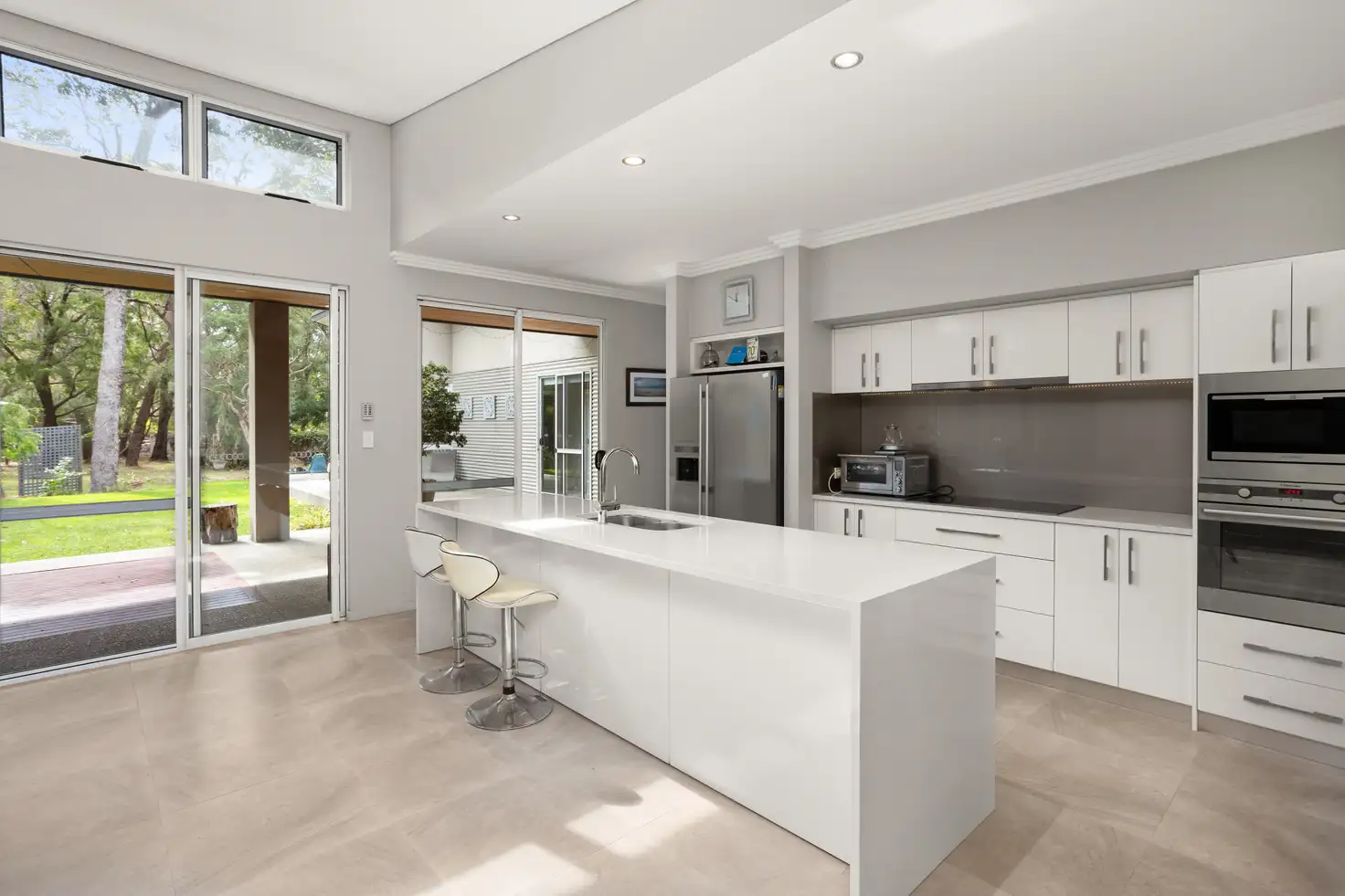


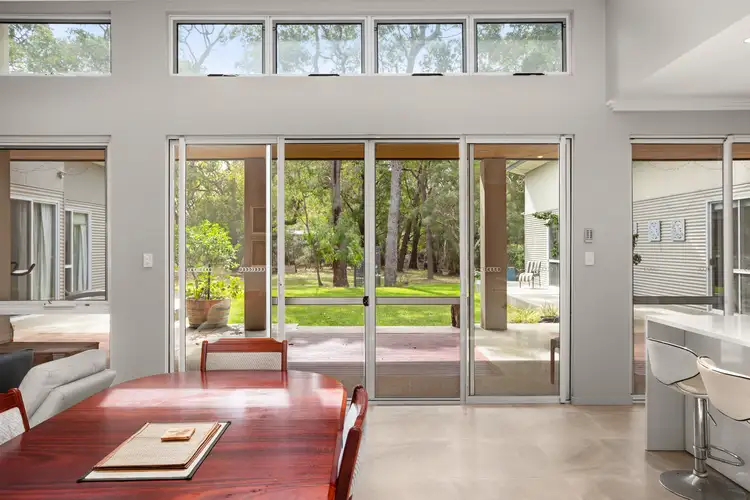
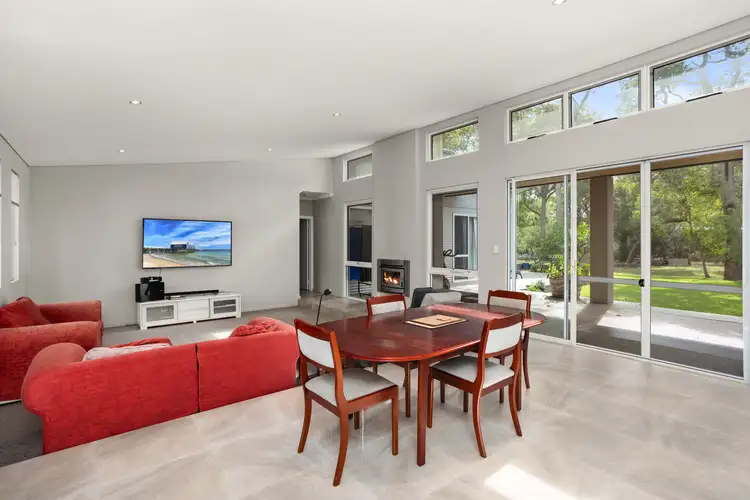
 View more
View more View more
View more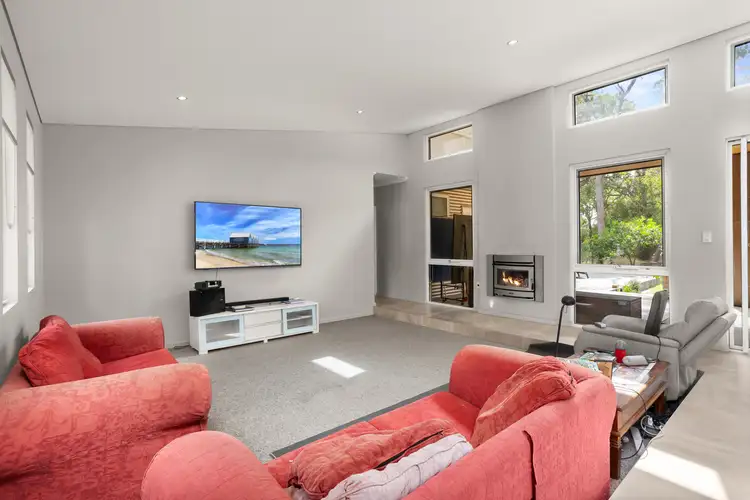 View more
View more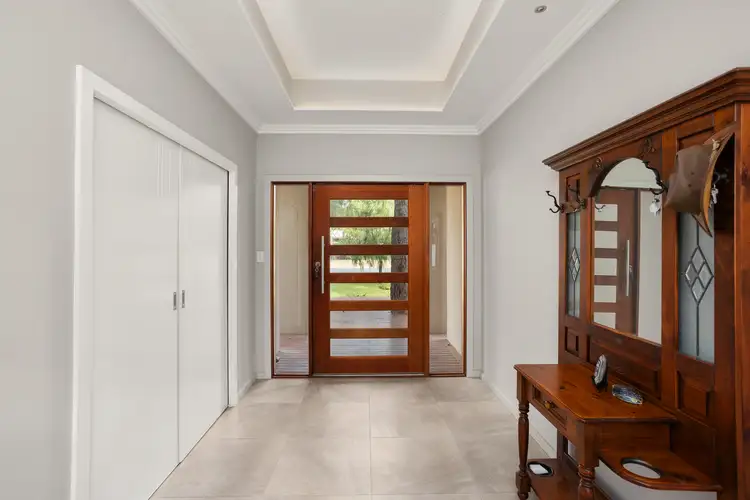 View more
View more
