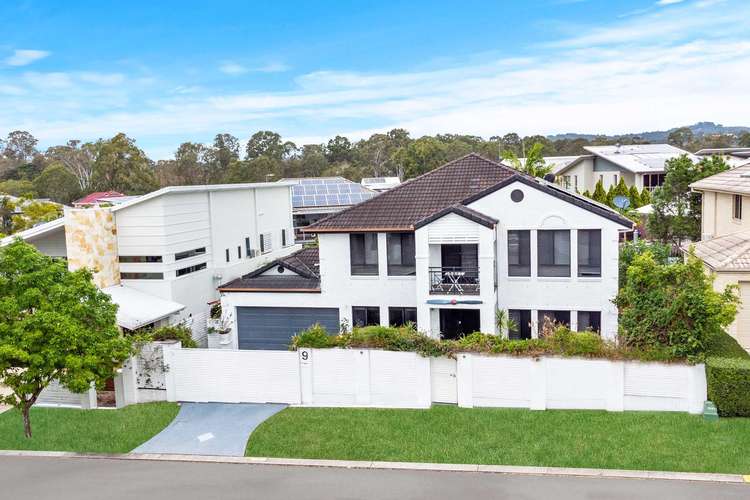Price Undisclosed
5 Bed • 3 Bath • 2 Car • 500m²
New



Sold





Sold
9 Meridien Avenue, Varsity Lakes QLD 4227
Price Undisclosed
- 5Bed
- 3Bath
- 2 Car
- 500m²
House Sold on Fri 18 Aug, 2023
What's around Meridien Avenue

House description
“UNDER CONTRACT”
Welcome to this charming double-story home located in the highly sought-after Azzurra Island in Varsity Lakes. This home is a must see with impressive features that cater to almost any lifestyle. As you step inside, you'll be captivated by the spacious oversized master bedroom, flooded with natural light from a beautiful bay window. This serene retreat includes an ensuite with a corner tub for ultimate relaxation, as well as a walk-in wardrobe.
With a total five bedrooms, four of which feature built-in robes, and one with free standing double robes, this home provides abundant space for a growing family or accommodating guests. The generously sized living areas comprise of two great-sized living rooms, one on each floor, offering ample space for both entertainment and relaxation.
The dining rooms and a well-appointed kitchen with a breakfast bar that can comfortably fits 3 to 4 stools makes hosting gatherings a breeze. The kitchen boasts a unique over-sink concertina window that opens up to a BBQ area and a convenient pizza oven, perfect for outdoor entertaining.
Additional highlights of this remarkable home include three bathrooms, a double lockup garage with ample storage, and an elegant split staircase that adds a touch of sophistication. Ducted air conditioning ensures optimal comfort in every room. Noteworthy details such as multiple led lighting systems, built-in bookcases and CD storage, ceiling fans, high ceilings, bay windows, and French windows leading to the undercover pergola further enhance the allure of this residence.
Completing this exceptional package is a low-maintenance pool equipped with a chlorine system, providing a refreshing retreat during the summer months. Central ducted air conditioning throughout the property adds to the comfort and convenience of this lovely home. In summary, this double-story abode presents an exceptional opportunity for a comfortable and luxurious lifestyle.
Features:
- 5 bedrooms, 4 with built-in robes, 1 without
- Oversized spacious master bedroom with bay window, ensuite with corner tub, and walk-in wardrobe
- 3 bathrooms - 1 downstairs, one upstairs, plus ensuite in the master
- 2 great-sized living rooms (1 upstairs and 1 downstairs), a large flexible retreat area
- Spacious family room, 2 generous dining rooms, and an open planned study
- Kitchen with over sink concertina window opening to BBQ area and pizza oven
- High-end coastal kitchen with shaker cabinetry, engineered stone tops, hamptons handles, soft closing and abundance of storage and breakfast bench enough for 3-4 stools
- Front-facing outdoor balcony off the upstairs living room
- Bay windows downstairs and in the master bedroom retreat
- Feature split staircase with under stairs storage
- Crimsafe on windows, security cameras, front sliding gate and double lockup garage with plenty of storage
- Coastal well appointed Laundry, stone benchtops, full cabinetry complete with built-in ironing cupboard and vacuum cleaner cupboard.
- French windows leading to an undercover pergola
- Low maintenance pool with chlorine system
- Built-in bookcase and CD/DVD storage
- Ducted Air Conditioning with Ceiling fans in the kitchen and family room
- Water filtration system with filters also on showers
- Solahart 22-panel, 5 kW inverter, and 300-liter hot water system
- Low maintenance garden complemented by multiple vegetable gardens
- Self-watering garden beds (Wicca well) in the front and backyards
- 3 sheds - cedar storage, garden, and paint
Approximate Travel Times:
*3mins to Varsity College Primary
*5mins to Varsity College Secondary
*4mins to the M1 Motorway
*5mins to Robina Town Centre
*7mins to Bond University
*9mins to Burleigh Beach
*12mins to Tallebudgera Beach
*14mins to Pacific Fair
Suburb Profile:
Varsity Lakes, located on the Gold Coast in Queensland, Australia, is a vibrant and sought-after suburb renowned for its picturesque surroundings and excellent amenities. Nestled around a stunning man-made lake, this thriving community offers a relaxed and family-friendly atmosphere. One of its most coveted residential enclaves is Azzurra Island, a serene and exclusive pocket within Varsity Lakes. Azzurra Island boasts luxurious waterfront properties and a unique island lifestyle, where residents enjoy direct access to the lake, private jetties, and captivating water views. With a strong emphasis on outdoor activities, residents of Azzurra Island and Varsity Lakes relish in an array of recreational opportunities, including lakeside walks, cycling tracks, and nearby parks. The suburb also offers easy access to top-notch schools, shopping precincts, and a range of dining options, ensuring a convenient and fulfilling lifestyle.
Disclaimer:
We have in preparing this information used our best endeavours to ensure that the information contained herein is true and accurate, but accept no responsibility and disclaim all liability in respect of any errors, omissions, inaccuracies or misstatements that may occur. Prospective purchasers should make their own enquiries to verify the information contained herein.
* denotes approximate measurements.
Property features
Ensuites: 1
Pool
Building details
Land details
What's around Meridien Avenue

 View more
View more View more
View more View more
View more View more
View moreContact the real estate agent

Brooke Campbell-Rawson
LJ Hooker - Property Hub
Send an enquiry

Nearby schools in and around Varsity Lakes, QLD
Top reviews by locals of Varsity Lakes, QLD 4227
Discover what it's like to live in Varsity Lakes before you inspect or move.
Discussions in Varsity Lakes, QLD
Wondering what the latest hot topics are in Varsity Lakes, Queensland?
Similar Houses for sale in Varsity Lakes, QLD 4227
Properties for sale in nearby suburbs

- 5
- 3
- 2
- 500m²