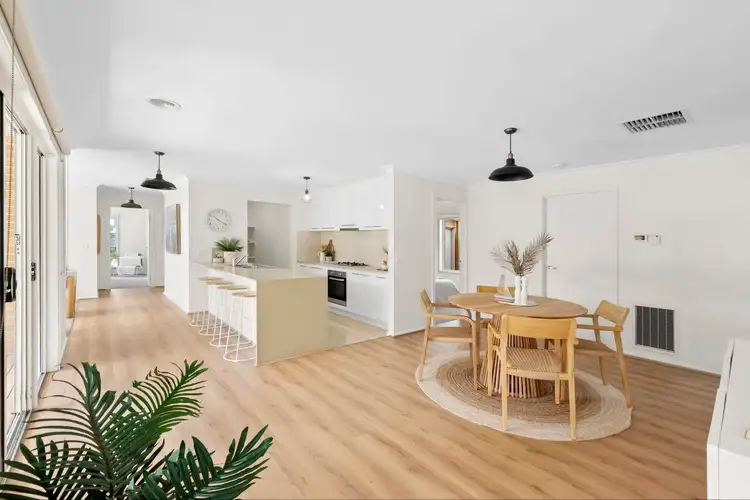The Feel:
The perfect setting to enjoy a sun-soaked seaside lifestyle, this modern family home invites easy living with its light-filled interior, generous proportions, and relaxed, earthy interior. Filled with warmth and character, the functional 3BR floorplan connects spacious interiors with tranquil outdoor entertaining zones, offering a tangible retreat from the outside world. Located in the family friendly Oakdene Estate, just moments to town and beaches, this wonderful property will have you dreaming of laid-back coastal getaways.
The Facts:
-Single level home, located in the popular & family-friendly Oakdene Estate
-Enjoy the seasonal scent of jasmine from the welcoming entry portico with feature screen
-3-bedroom layout, with dual living areas, & sun-soaked outdoor entertaining zones
-Light-filled interior with spacious dimensions & an earthy palette reflective of the coastal landscape
-Brand new carpets, oak laminate flooring and freshly painted
-Home cooks will appreciate the galley-style kitchen with an abundance of storage space, butler’s pantry & SS oven
-Large Caesarstone waterfall bench with breakfast seating for relaxed mealtimes
-Glass sliders connect to north-facing alfresco deck
-Undercover rear entertaining area with alfresco blinds continues the options for ultimate outdoor living
-Dual living areas provide versatility for family relaxation
-Master bedroom is zoned for privacy with WIR & ensuite
-2 minor BRs, both with BIRs, are serviced by family bathroom with bath, shower, vanity & separate WC
-Central heating plus evaporative cooling for seasonal comfort
-Dual roller blinds to master bedroom & north facing windows
-DLUG with internal & rear access, plus side access with plenty of room for boat, caravan, or extra vehicles
-Established gardens include mature ornamental pear screening, for summer shade & winter light
-Spacious lawn area (with garden shed) provides room for kids & pets to play
-Wonderful family location close to playgrounds, reserves, schools, sporting facilities and Kingston Village SC
-Proximity to Ocean Grove beaches & amenities, & an easy commute to Geelong CBD
-Move into the home in the next 30 days if desired!
The Owner Loves….
“The living zones are all oriented to harness the natural light, creating a wonderful sense of warmth and cosiness – even in the depths of winter. The outdoor areas extend the options for relaxed living, ensuring there are spaces to enjoy at any time of the day or night.”
*All information offered by Bellarine Property is provided in good faith. It is derived from sources believed to be accurate and current as at the date of publication and as such Bellarine Property simply pass this information on. Use of such material is at your sole risk. Prospective purchasers are advised to make their own inquiries with respect to the information that is passed on. Bellarine Property will not be liable for any loss resulting from any action or decision by you in reliance on the information.








 View more
View more View more
View more View more
View more View more
View more
