“Outstanding Resort-style Living”
Creatively designed around a dramatic entertaining area with a magical glistening solar-heated and tiled in-ground pool, this outstanding architecturally-designed residence, moments from playgrounds, shops, and Yerrabi Pond and walking distance to Gungahlin Town Centre, offers a unique resort-style family retreat enhanced by a sunny northerly aspect to rear. Flawlessly designed for sophisticated living and entertaining, entry is through a foyer beautifully framed by a spectacular floor-to-ceiling central glass door opening out through open-plan living to the stunning outdoor area.
The sunken open-plan living area with an 'Escea' gas fireplace, fully integrated with stone and timber finishes, creates the right atmosphere for a cosy warm family evening on a cold winter day. The open-plan living area and the master bedroom both flow seamlessly through glass French doors to the alfresco dining and entertaining area with a custom-built-stainless steel and stone outdoor kitchen which forms the focal point of the home.
The superb kitchen with a fully integrated Miele and Ilve appliances and stone benchtops overlooks the spacious dining and family room areas whilst capturing the magic of the pool and the mature fully landscaped private garden, set against the backdrop of the distant views. The fifth bedroom/office is immediately to the left of the foyer while the master bedroom, large ensuite and walk-in robe are segregated from the other three bedrooms which are located to the rear of the home with a stunning large bathroom complete with powder room.
Most rooms harmoniously capture either the beautiful serene outlook of the water or of the leafy surround. With a flexible single-level floorplan and stunning outdoor entertaining areas on a large block of approximately 825sqm, this home is an outstanding haven for family or sophisticated couple living and entertaining - move into 9 Milari and never move again.
Features:
- Architecturally designed resort-style family retreat
- Placed on a tranquil, private and desirable street
- Sunken open-plan living area with 'Escea' gas fireplace
- Formal lounge
- Kitchen with 'Miele' appliances, 'Ilve' five-burner gas cooktop and electric oven, and 'Caeserstone' benchtops
- Multi-tiered outdoor entertaining deck
- Outdoor kitchen with natural-gas barbeque
- Solar heated custom concrete pool
- Five family-sized bedrooms, three with built-in-robes
- Master bedroom with ensuite and walk-in-robe and external access

Alarm System

Built-in Robes

Ensuites: 1

Pool

Study
Area Views, Close to Schools, Close to Shops, Close to Transport, Heating, Pool, Prestige Homes
Area: 248m²
Energy Rating: 4
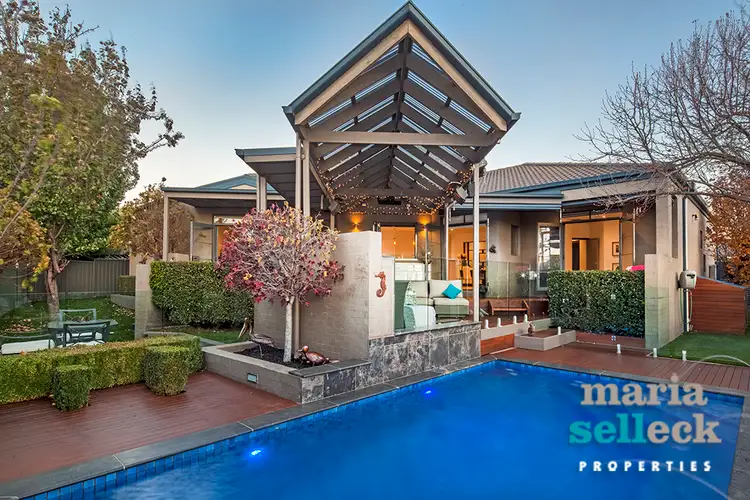
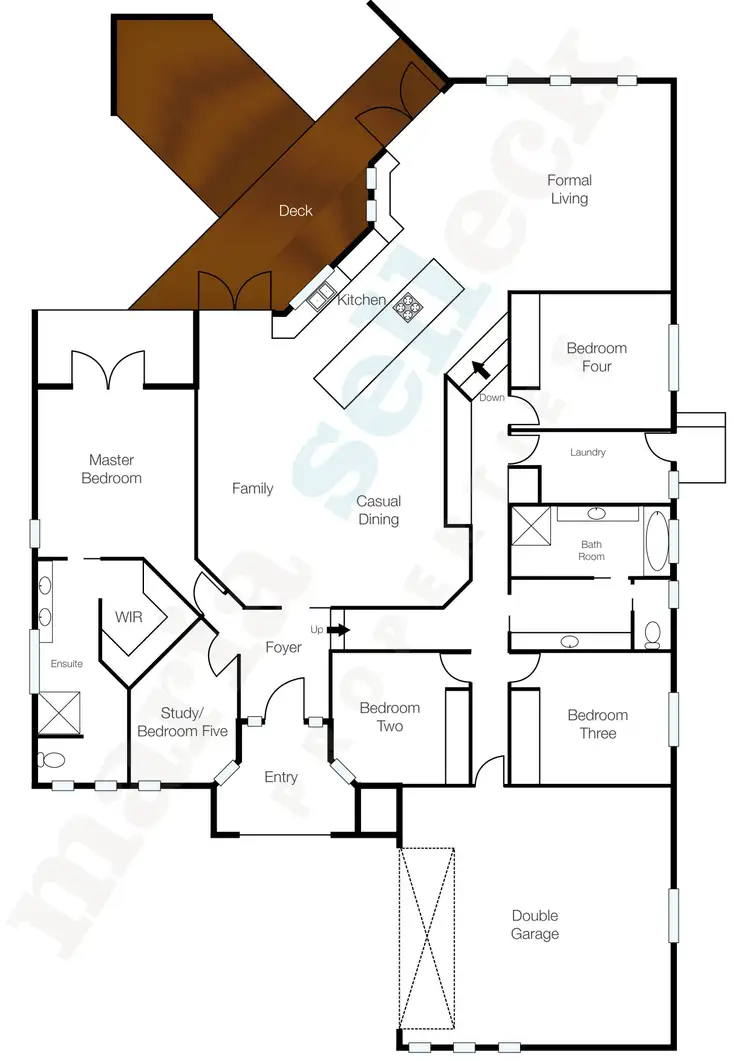
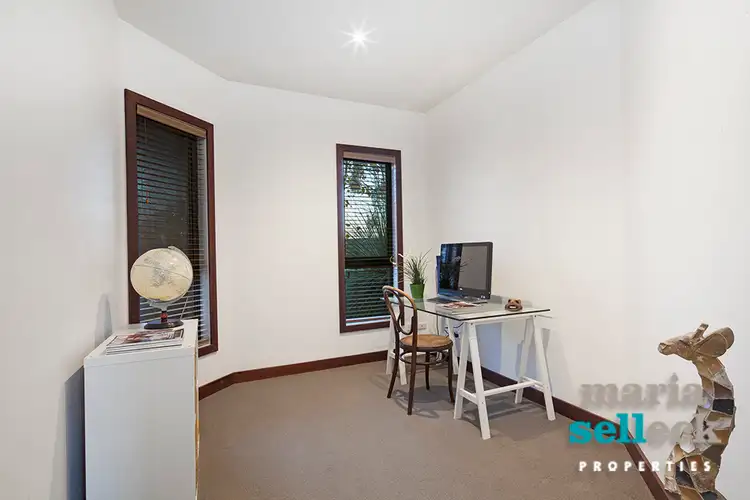
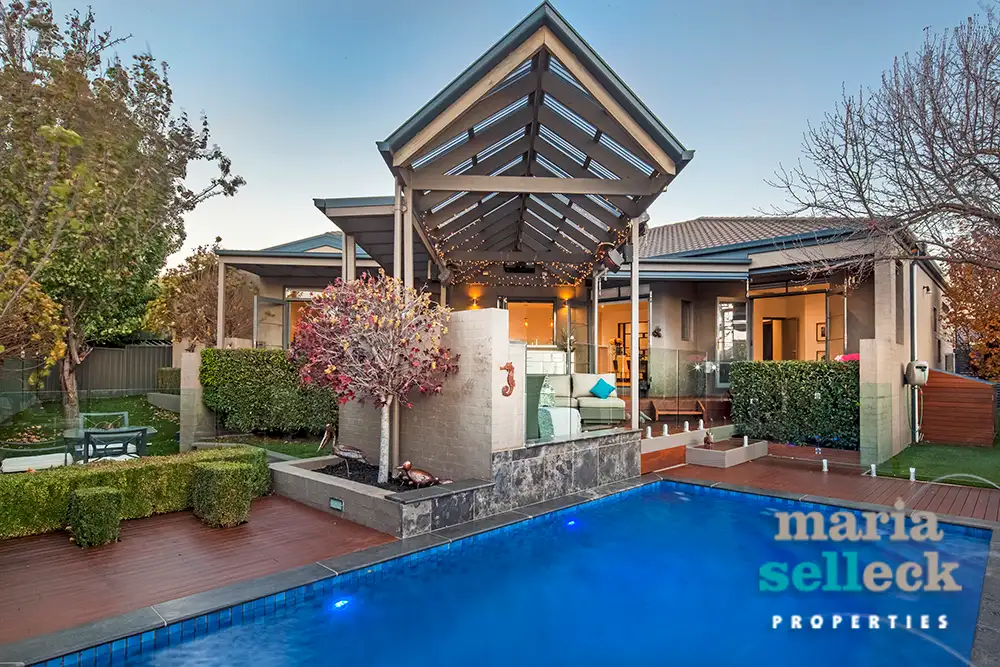


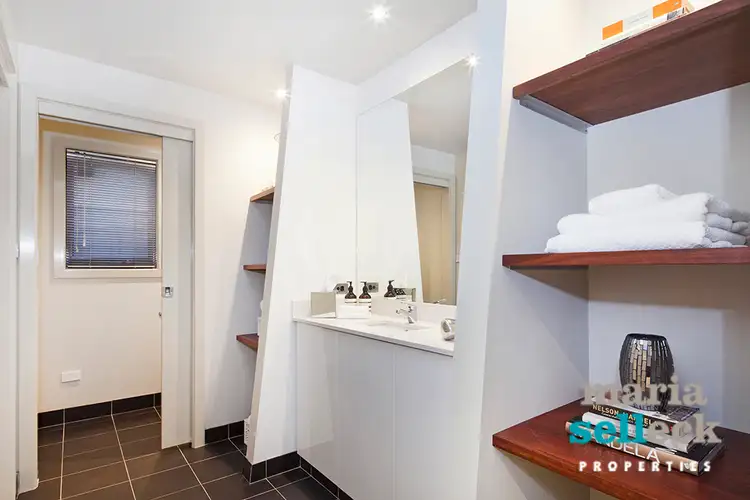

 View more
View more View more
View more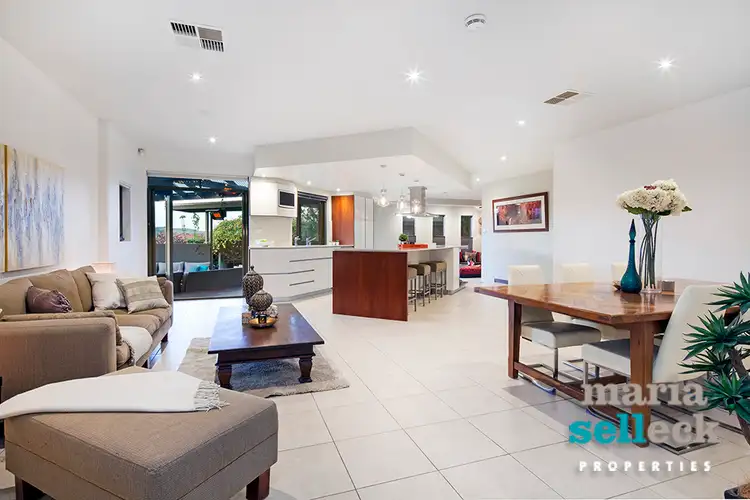 View more
View more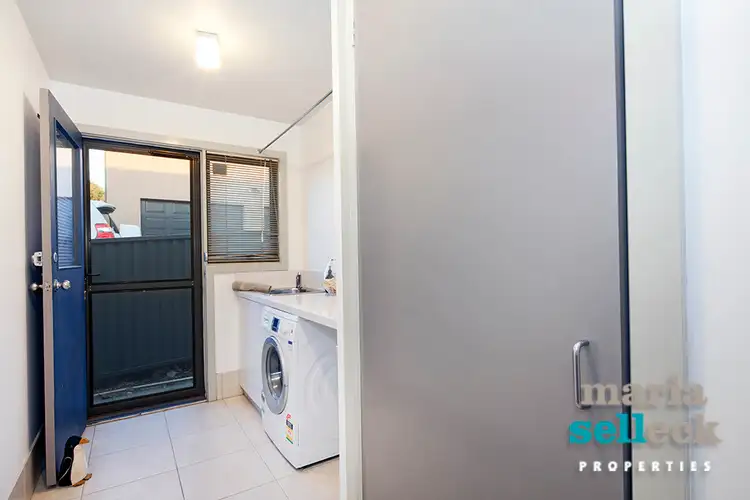 View more
View more
