In a grand display of alluring affluence, this D'Andrea and Associates designed five-bedroom family residence showcases unrivalled space and charismatic personality - the essence of modern elegance. The warm, inviting and sunlit interior is introduced by a show-stopping façade, proudly perched on a corner allotment within this idyllic eastern suburbs neighbourhood.
It resides within a ten minute walk of the highly acclaimed Glenunga International High School and Glen Osmond Primary School, just one of the many comforts and conveniences this exceptional entertainer's residence proudly claims.
The epic floorplan spans 394sqm approx. of premium quality, low-maintenance living and grand-scale entertaining.
The heart and soul lies in the glorious, north-facing, open plan family space where a sublime kitchen tempts the tastebuds of every home cook with premium appointments adorned in delicious mocha, latte and timber tones. Think granite benchtops, top-shelf appliances, fridge and coffee machine integration and an amazing butler's pantry… and you sense the flavoursome appeal of this 5-star kitchen.
Winning top honours upstairs is the supersized primary suite, a palatial escape bathed in golden sunsets and designed with desire and decadence in mind. Alongside is the fifth bedroom or well-placed study, two queen-sized bedrooms with wardrobes and one of the three breathtakingly beautiful bathrooms, all of which is united by a generously proportioned upstairs retreat featuring a handy kitchenette.
The second master bedroom is positioned downstairs and is well-equipped for guests or multi-generational family living with a walk-in robe and decadent ensuite.
A masterclass in luxury design, the most discerning buyers will be suitably impressed by this captivating family home, as emphatic as it is eloquent.
- D'Andrea and Associates designed home
- Custom-built corner-block five-bedroom home built in 2018
- Prestigious locale close to the city, good schools, premium shopping precinct
- 3m and 2.7m ceilings, downlights and feature lighting throughout
- 6.5 star energy efficiency rating
- Double glazing upstairs and on ground level western windows
- Hebel upstairs flooring for sound insulation
- 5kw solar panels
- Ducted reverse cycle air conditioning with linear vents
- Imported Italian tiled flooring downstairs
- Two kitchens with cooktops, dishwashers and sinks
- Integrated dishwasher, coffee machine, microwave and fridge
- Bosch and Neff kitchen appliances
- Ground floor open plan living with a granite TV console and gas fireplace
- Seamless transition to the alfresco and adjacent courtyard
- Alfresco features an outdoor kitchen, timber ceiling, downlights and ceiling fan
- Open-style lounge beside the formal entry
- Upstairs family room and kitchenette
- Palatial primary suite: balcony, ensuite, ceiling fan, walk-in to built-in robes
- Ground floor guest suite: walk-in robe, ensuite, ceiling fan
- Three exquisite bathrooms and a ground floor powder room
- Oversized double garage with built-in storage
- Exposed aggregate double driveway
- Zoned Glen Osmond Primary School & Glenunga International High School
- Close to Concordia College
- Shopping at nearby Frewville Foodland
- Boutique shopping and dining at Burnside Village
- Five minute walk to public transport
*** Disclaimer: The information provided has been sourced from what we consider reliable channels, but we cannot guarantee its accuracy and disclaim all liability for any inaccuracies or omissions, including but not limited to property dimensions, floor plans, building age, or condition. ***
RLA285309
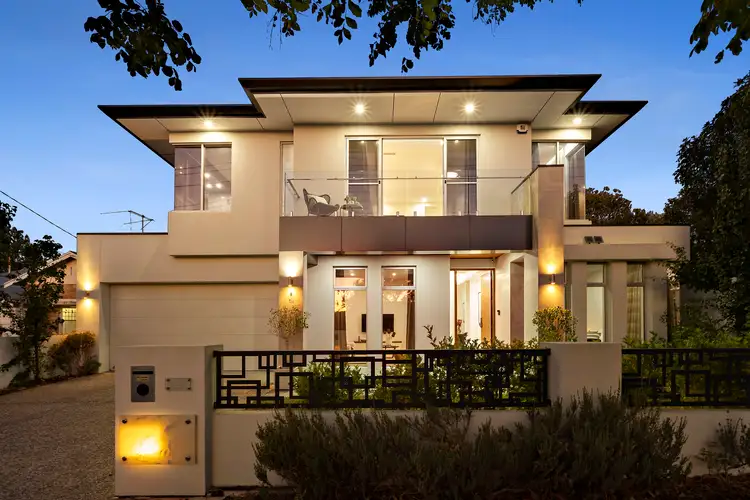
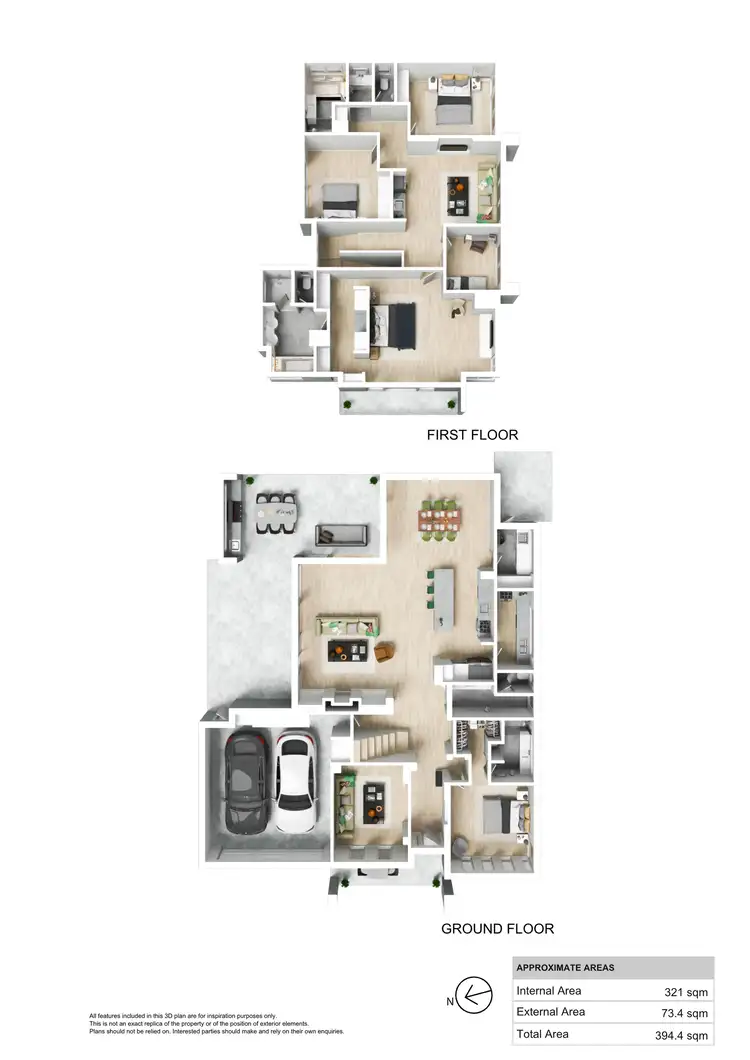
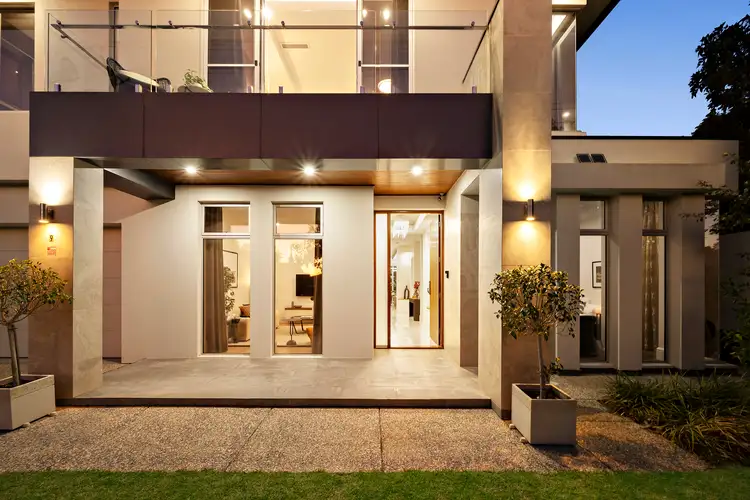
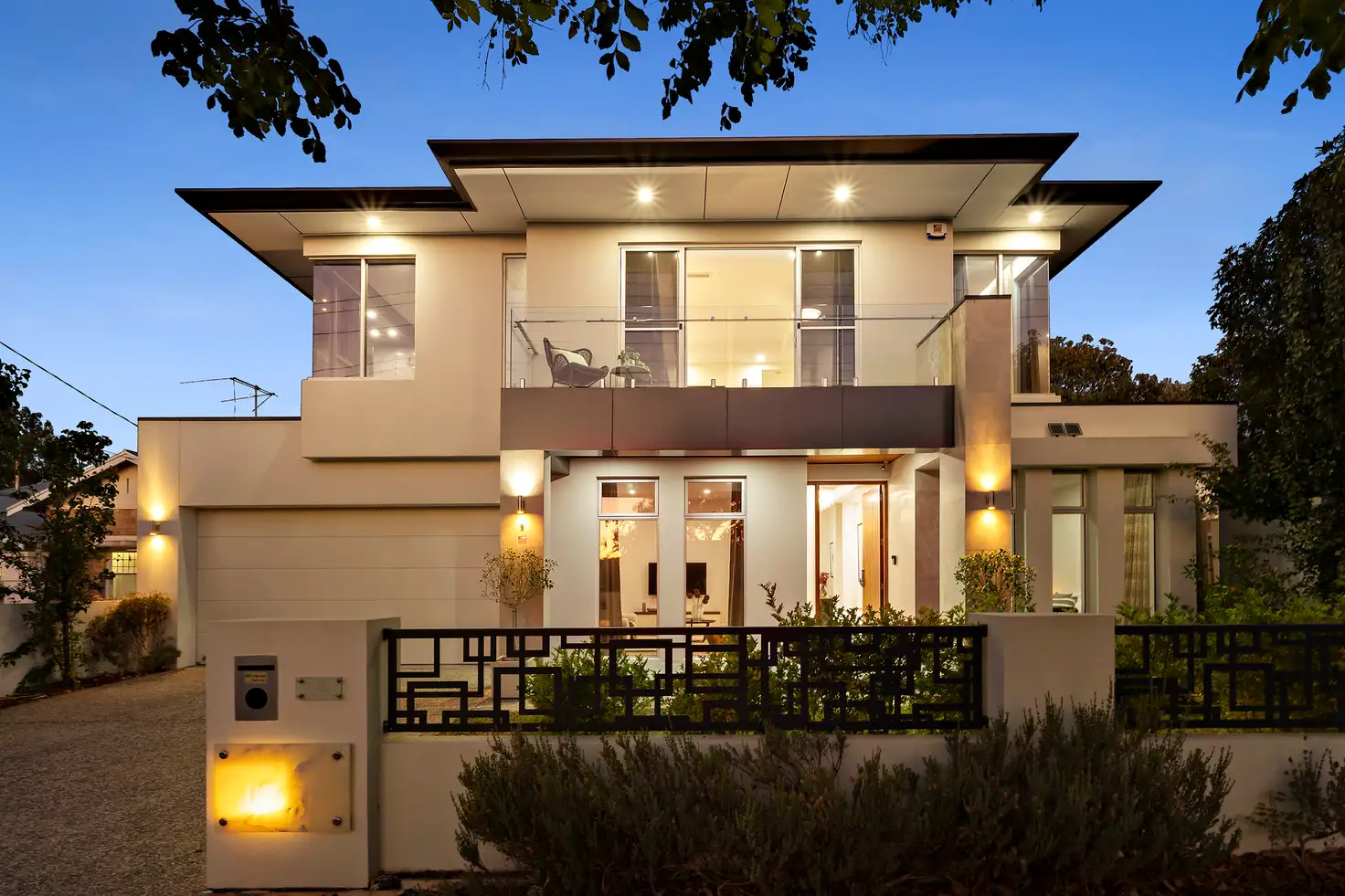


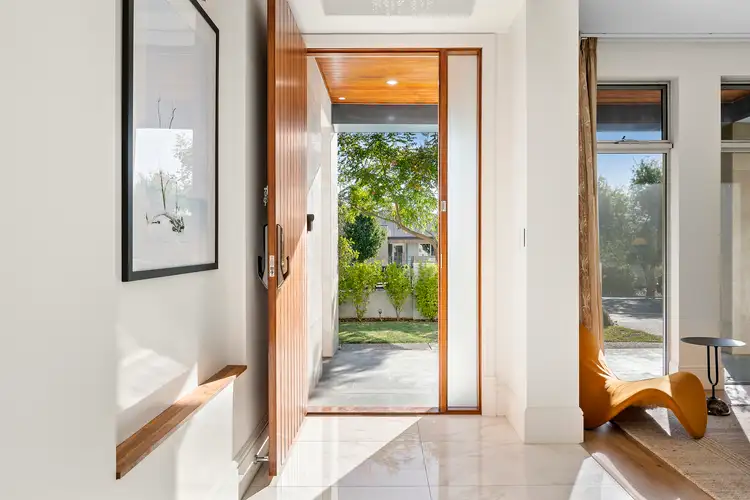
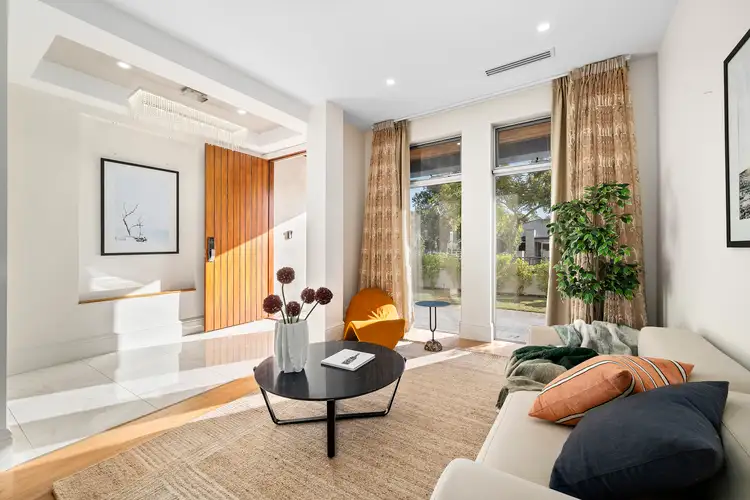
 View more
View more View more
View more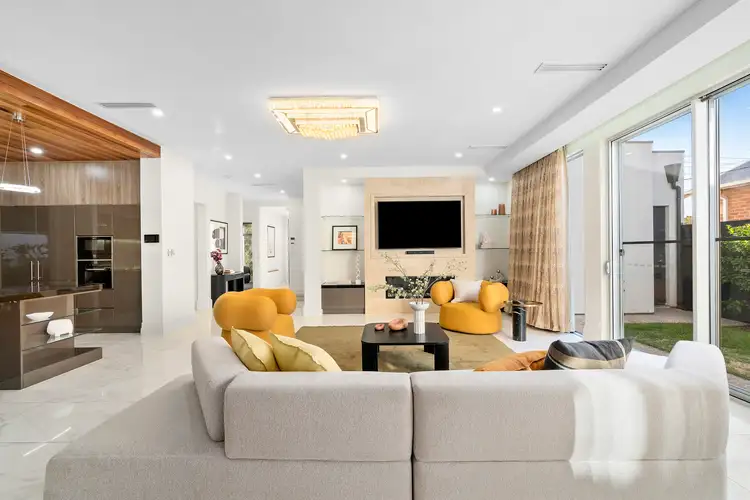 View more
View more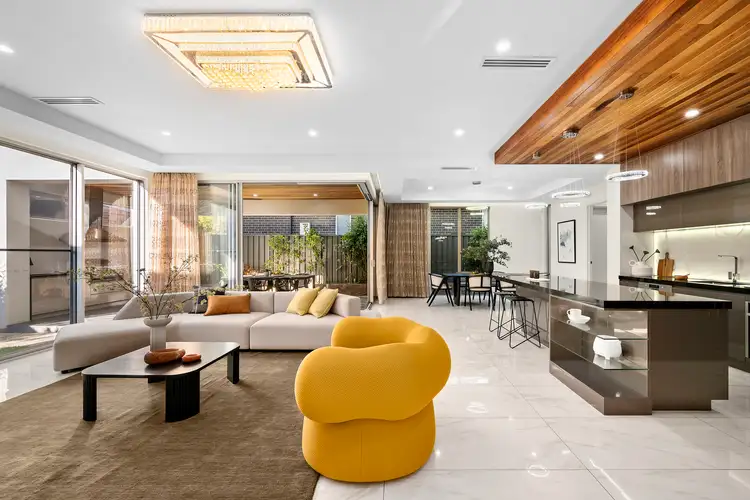 View more
View more
