Surrounded by manicured gardens and nestled on 1012 sqms of land, this expansive six bedroom family home is located on one of Como's quietest streets. A cleverly zoned floor plan with creative flexibility and endless attributes this home holds great appeal for a large family, intergenerational living or an exquisite backdrop for entertainers.
An elegant home that has been tastefully renovated and extended by the current owners retaining many of its heritage features whilst encompassing every comfort required for contemporary family living. Filtered northern light, high ceilings, rich jarrah flooring
and quality fittings throughout create a welcoming, peaceful setting with ample space to relax and unwind after a busy day.
HIGHLIGHTS:
• Impressive, architecturally designed home with three living areas, six king-size
bedrooms, three bathrooms.
• Vast light-filled traditional lounge room opens up via bi-fold doors to a garden
vista.
• Master suite located on the ground floor. Comprising of large bedroom, separate walk in robe/dressing room and luxurious ensuite with heritage claw foot bath, double vanity, rain shower and separate WC. For extended families, this space could equally well serve as a grandparent's wing or guest suite.
• Jarrah steps flow through to an open plan living area overlooking private gardens, entertainment area and below ground pool. With soaring ceilings, and a view from every window, this light filled space comprises gourmet kitchen with walk in pantry, dining area that can comfortably seat 12 people, relaxing lounge and galleried wooden staircase with safety gate.
• Inspired by modern design, with beautiful granite bench tops, the sumptuous, spacious Chef's kitchen will delight with the five burner gas cooktop, 900mm under-bench electric oven, range hood, plumbed in refrigerator and dishwasher overlooking the lush rear gardens and sparkling pool.
• Upstairs the landing is currently configured as a mini library/reading nook. This flexible space could be used as a study, activity room or teenager's retreat. A passage leads to five light and airy, king-size bedrooms. All have space to move, generous wardrobes and storage. There are two further luxurious modern bathrooms on this level, each with a shower, single vanity and WC.
• Outside, a limestone paved entertaining deck with timber-lined roof has space to entertain in grand style. With, lights, speakers and a gas bayonet, there is room to install an outdoor kitchen or simply create your own private sanctuary. Relax with a book or a glass of wine and enjoy the peaceful atmosphere of your own private garden with mature fruit trees, manicured hedges and a stunning star jasmine archway. A saltwater below ground pool offers the perfect place to cool off during our hot Perth summers.
FEATURES IN BRIEF:
• 1012 square metre block provides expansive living space, mature gardens, and
saltwater pool.
• Flexible floor plan and clever zoning makes the home suitable for large families,
multi-generational living or entertainers.
• Chef's kitchen with walk-in pantry, granite worktops, five burner gas cooktop, 900mm
under-bench electric oven, plumbed in refrigerator, dishwasher, gas hot water
system.
• Laundry with separate WC, doggie door, separate drying courtyard
• Dining area accommodates seating for 12 people comfortably.
• Fully reticulated from own bore, manicured gardens with limestone paving, well
established mature lemon, lime, cumquat, mandarin trees, attractive shrubs and
raised garden beds.
• Below ground sparkling blue pool with safety fencing, limestone paving, storage
shed.
• Ducted reverse cycle air-conditioning to the upper storey and master suite.
• Reverse cycle split system to downstairs living area.
• Two car garage currently used as a workshop, separate side entrance, parking for
additional four cars in the driveway.
LOCATION:
• Garden City's modern shopping precinct is a short distance by car.
• Whisper quiet, tree-lined Monash Avenue is just 7kms from Perth CBD and
Elizabeth Quay.
• Conveniently located within walking distance to the local primary school or a short
drive to Penrhros, Wesley College or Curtin University.
• Walking distance to cafes, Farmer Jack's supermarket (under construction) and the
newly refurbished Como Hotel.
• 3kms to vibrant Mends Street, Mindeerup Plaza, South Perth shopping precinct,
trendy restaurants and Perth Zoo.
• Easy access to Preston Street precinct with shops, cafes and heritage Cygnet
theatre.
• Stay active with beautiful Swan River walks, scenic parks and cycle paths.
Dare to dream big, make Monash yours!
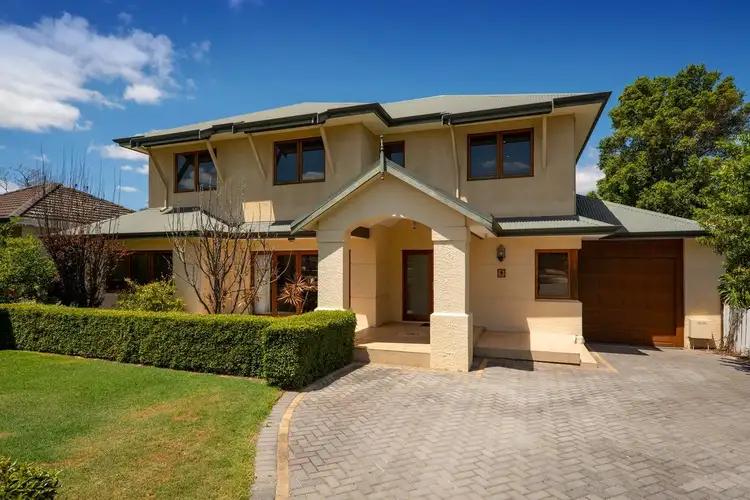
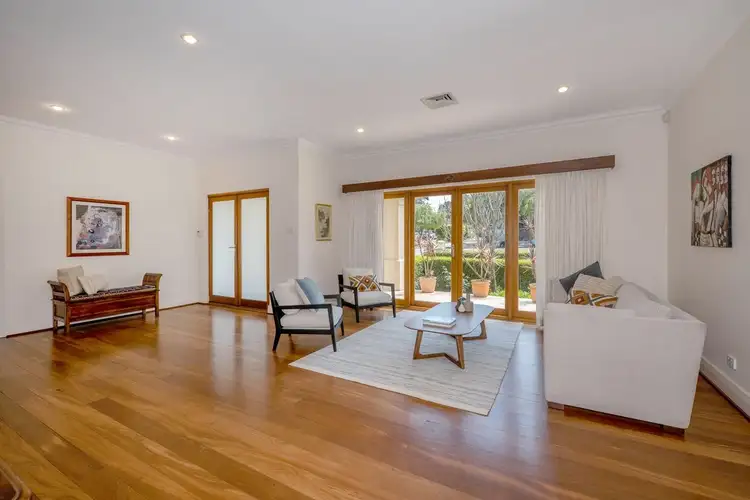
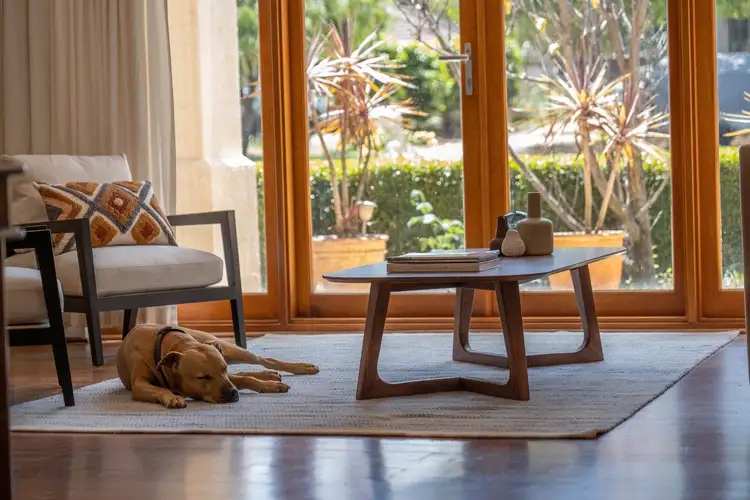
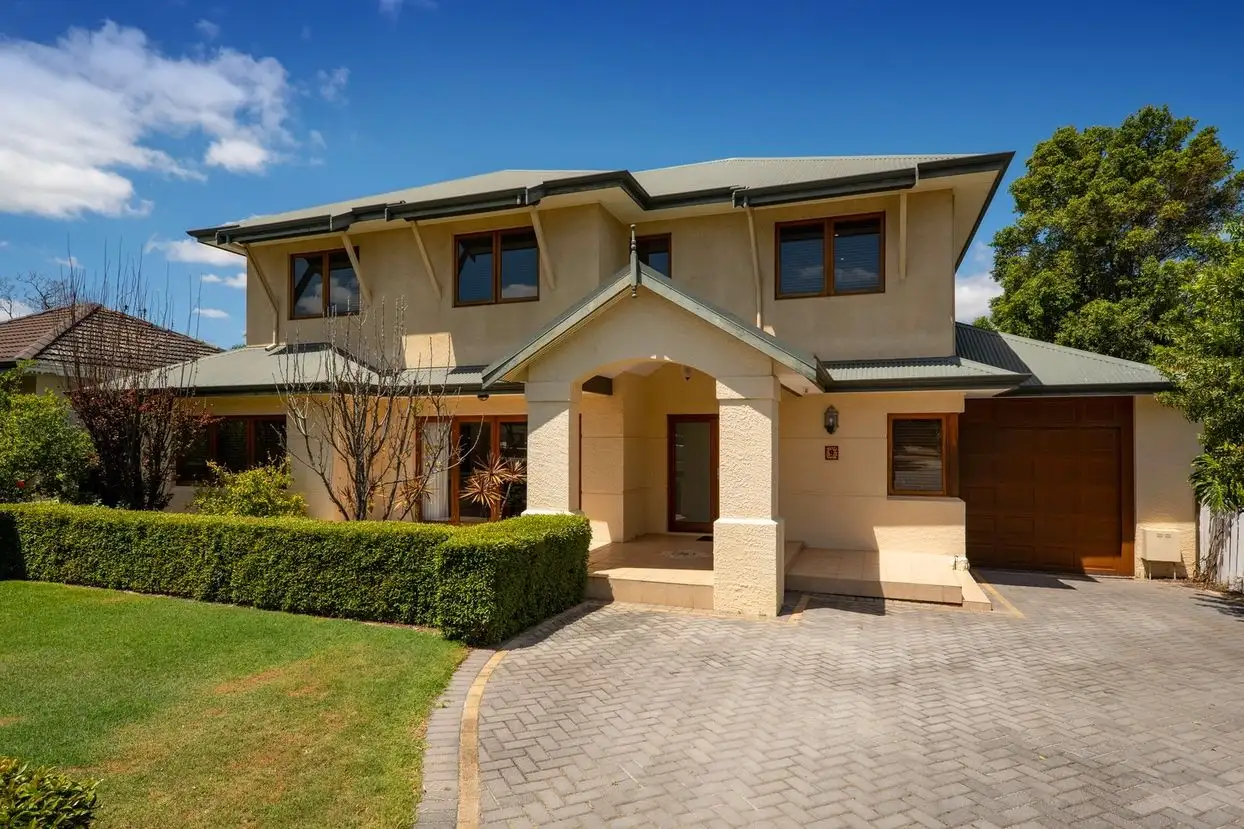


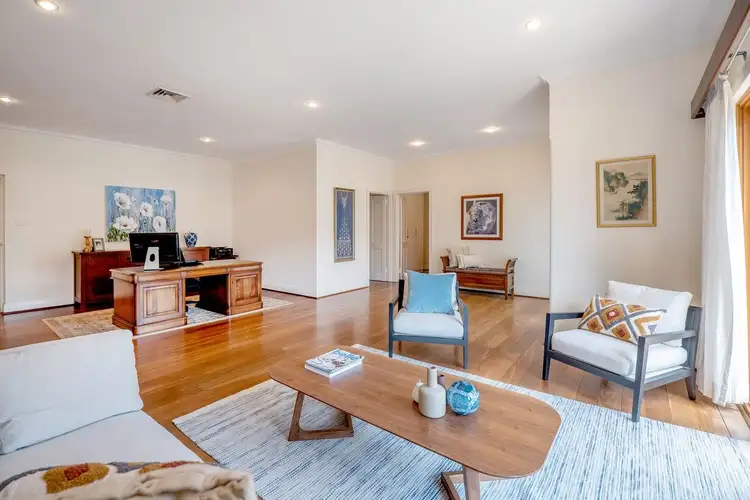
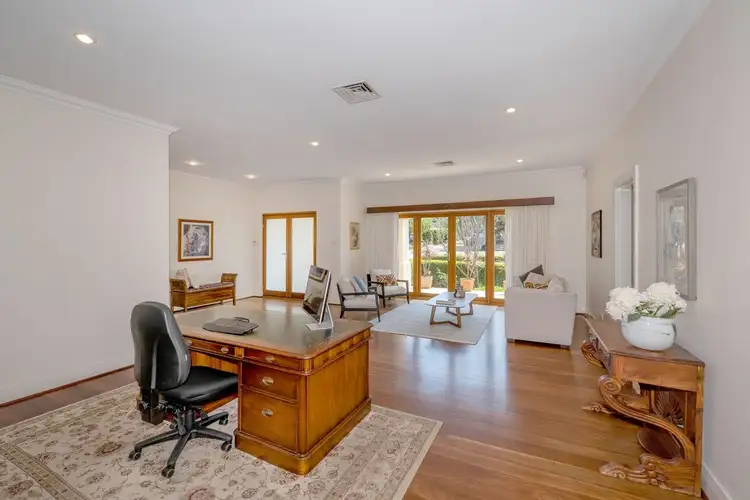
 View more
View more View more
View more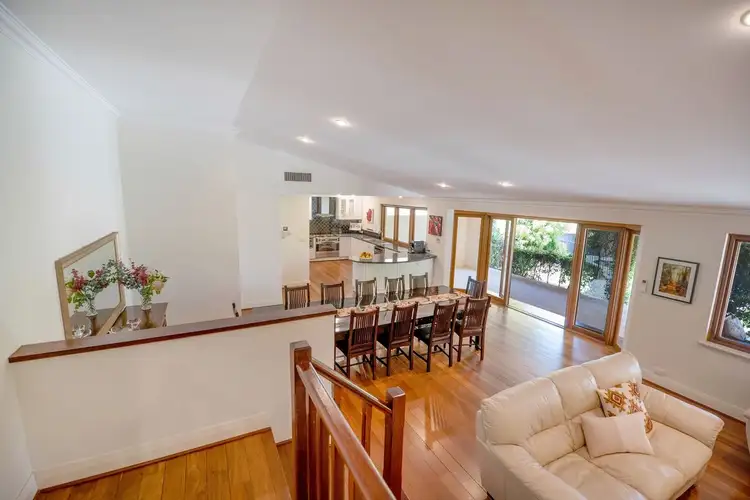 View more
View more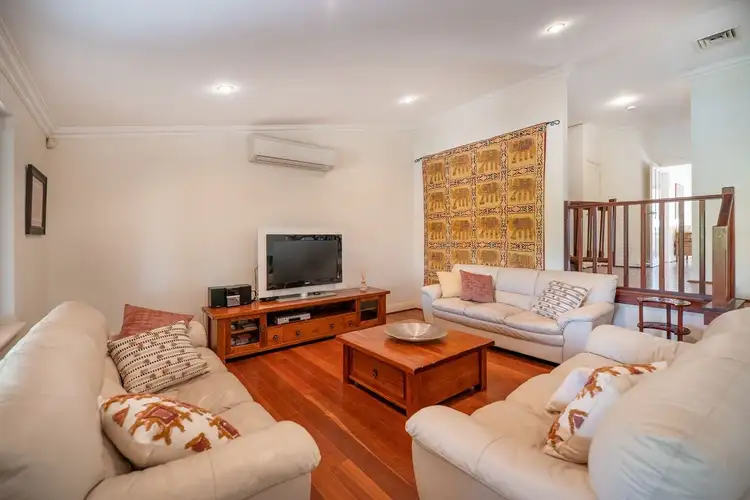 View more
View more
