“THE ULTIMATE FAMILY HOME!”
Why build when you can buy this beautiful 4 bedroom, 2 bathroom home and just move in?!
Don't miss out on the opportunity to secure this fantastic home that offers plenty of space and room to move for the whole family! With plenty of living options to cater for a family, this beautiful home is surrounded by local amenities for everybody to enjoy.
Main features include:
- 4 bedrooms with robes, 2 bathrooms
- Separate dedicated study
- Sunken front lounge and formal dining platform
- Large central kitchen with high ceilings & exposed beams
- Sunken games room leading out to entertaining area
- Split system air conditioning to living & master bed
- Large patio and lawn surrounded by gardens
- Gated access from double carport
- Garden shed
- Security doors/windows
- Decorative exposed wood throughout
- 229.73sqm total build area
- 702sqm block
This home is finished to a high standard and offers a spacious floorplan completed in neutral decor, all packaged up on a well maintained 702sqm block.
From the moment you enter this home, you will love the easy-flow design offering great family living space. Entertain in the separate formal lounge and dining room, or enjoy the fantastic indoor/outdoor flow from the sunken games room. Complete with a wall mounted oven, dishwasher, built in pantry and huge bench, the chef of the home will absolutely love this country styled kitchen which overlooks the living/meals area and sunken games room below.
A lovely master suite awaits the parents at the front of the home and is complete with a split system air conditioner, ensuite and a large walk in robe. Also located at the front of the property, a separate study is ideal for running you own home business. Each of the minor bedrooms at the rear of the home contain built in robes and are all close proximity to the family bathroom and laundry.
You'll absolutely love entertaining guests all year round under the large flat patio which flows off the games room and enjoys easy access directly through the double carport. Surrounded by well maintained gardens, this large backyard offers a huge grassed area for children and pets to enjoy, plus a large garden shed for the resident handyman.
Located just minutes from local schools, shopping, train station and beaches, this is the ultimate family home! Contact Brett Hancock on 0415 151 775 to secure your private viewing!
*The description provided is for general information purposes only. ACTON Rockingham/Baldivis believes that this information is correct but it does not warrant or guarantee the accuracy of the information. Buyers are asked to undertake independent due diligence investigations and enquiries regarding the property, as no responsibility can be accepted by ACTON Rockingham/Baldivis for any information that may be deemed incorrect.

Air Conditioning

Toilets: 2
Built-In Wardrobes, Close to Schools, Close to Shops, Close to Transport, Garden
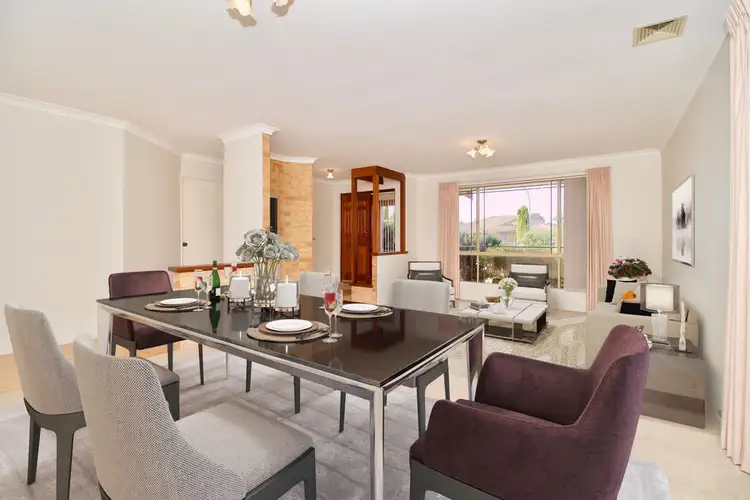
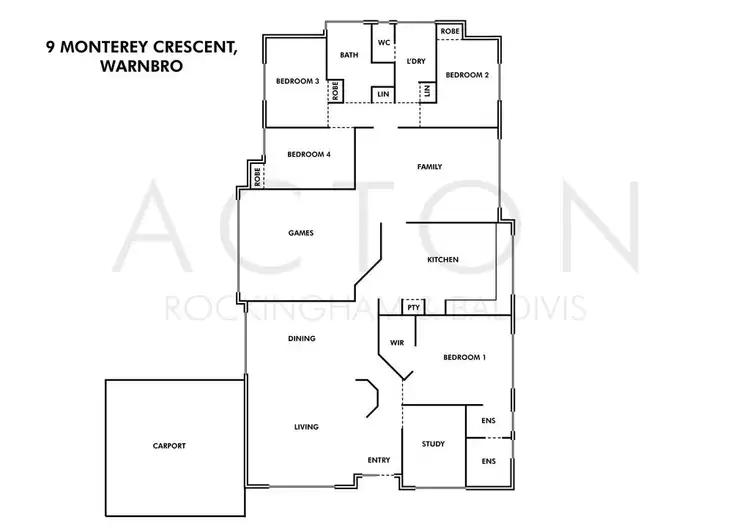
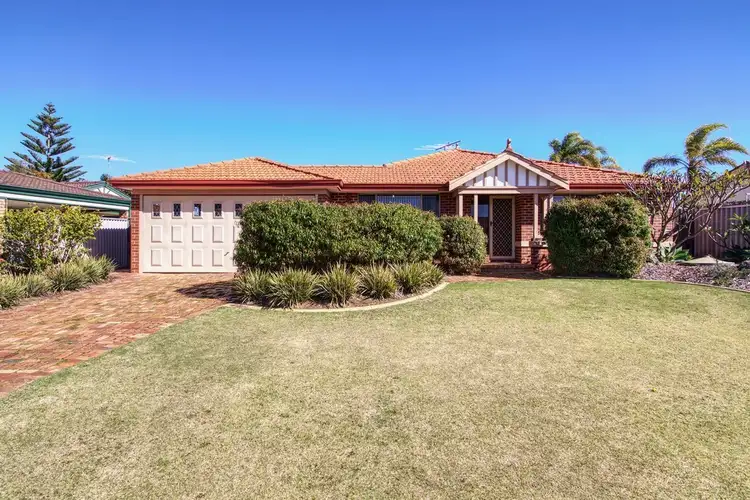
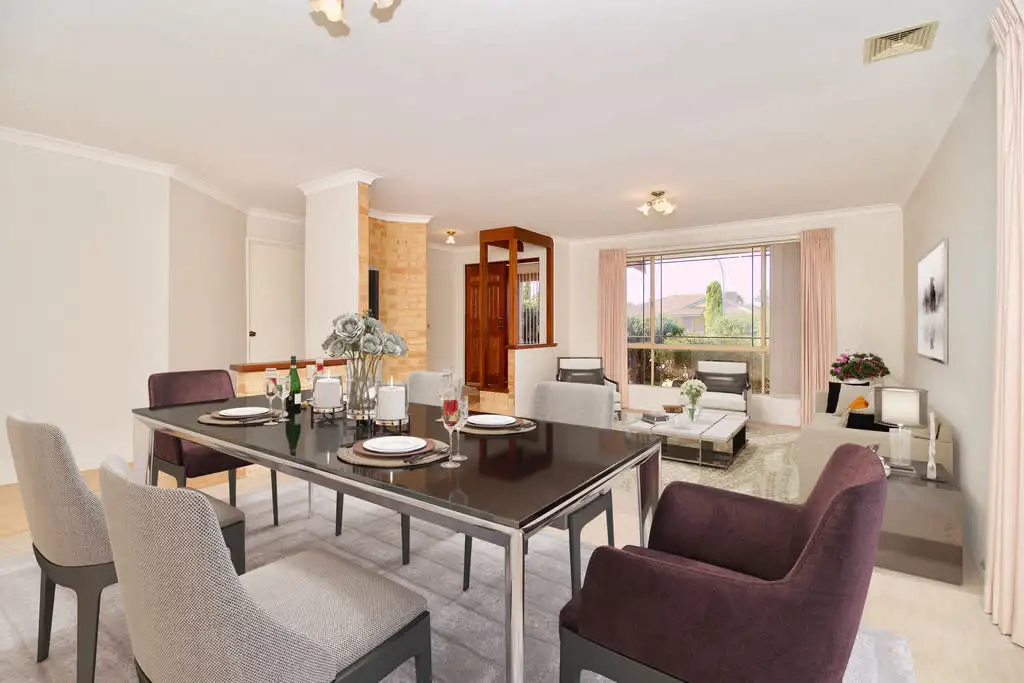


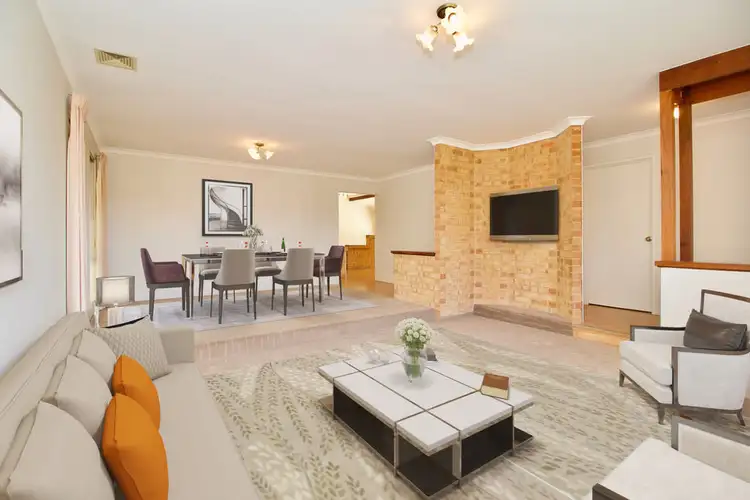
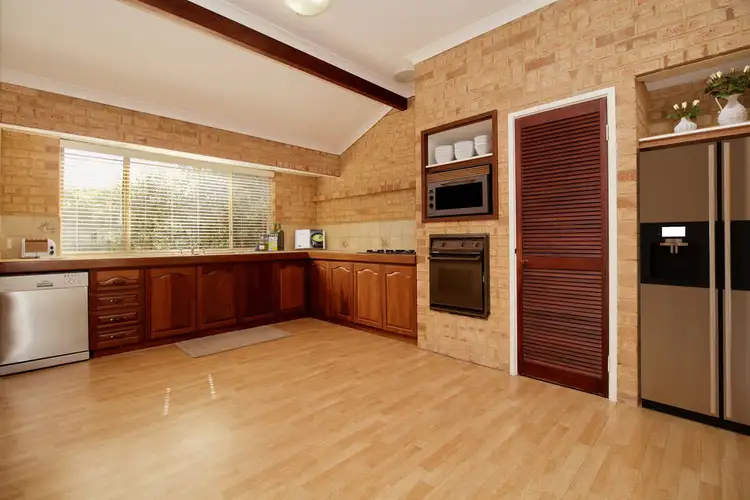
 View more
View more View more
View more View more
View more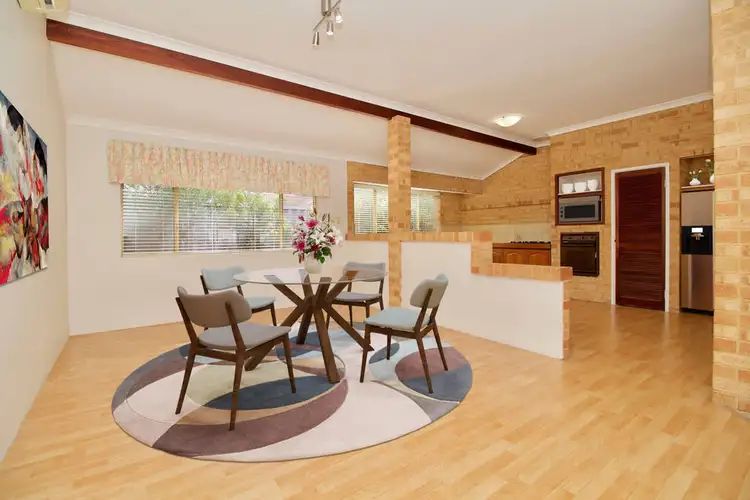 View more
View more
