Distinguished by its grand dimensions and quality family design, this elevated home has been preserved with integrity and displays a versatile layout that’s ideal for multi-generational families or those who love to entertain without the endless needs of maintenance. Awash with northerly sunlight, the living zones offer a bright ambience and include a ground floor rumpus/in-law’s retreat with open fireplace and plenty of space to set up a living and bedroom alongside a kitchenette/wet bar, walk-in-robe and bathroom with toilet. Upon the upper level the formal lounge room flows over beautiful, polished floorboards and is accompanied by an entertainer’s bar and French doors opening onto the north-facing, full-width balcony. A bright dining area with cathedral ceiling connects through to the open plan kitchen, meals and family room that further boasts French doors onto the balcony and enjoys granite benches, St George oven, Bosch gas stove and Asko dishwasher. Ensuring your outdoor entertaining requirements are easily taken care of, you’ll find a wonderful alfresco entertaining deck that spans out onto a paved area with low-maintenance garden surrounds. Flowing off the hallway, the four robed bedrooms are wonderfully complemented by a study/5th bedroom and include a master bedroom with walk-in-robe and ensuite, supplemented by a family bathroom, powder room and laundry with double troughs. Further enhancing the comfort of the home, you’ll find ducted heating, split system air conditioning, ducted vacuum, alarm, double entry doors plus a double garage with large workshop space and internal access. Resting in a family-friendly neighbourhood, walking distance to Templestowe Heights Primary, Templestowe College, Ruffey Lake Park and buses, near Aquarena Aquatic and Leisure Centre, Westfield Doncaster, Macedon Square shops and the Eastern Freeway.
PROPERTY FEATURES:
Four robed bedrooms, including master with walk-in-robe and ensuite
Study/5th bedroom
Rumpus/in-law’s retreat with fireplace, kitchenette/wet bar, walk-in-robe and ensuite
Family bathroom and powder room
Laundry with double troughs
Formal lounge accompanied by entertainer’s bar
Dining room featuring a cathedral ceiling
Granite kitchen with gas stove, wall oven and dishwasher
Meals zone and family room
Full-width, north-facing balcony
Alfresco deck and paved entertaining zone
Ducted heating and split system air conditioning
Ducted vacuum
Alarm
Double garage with workshops and internal access
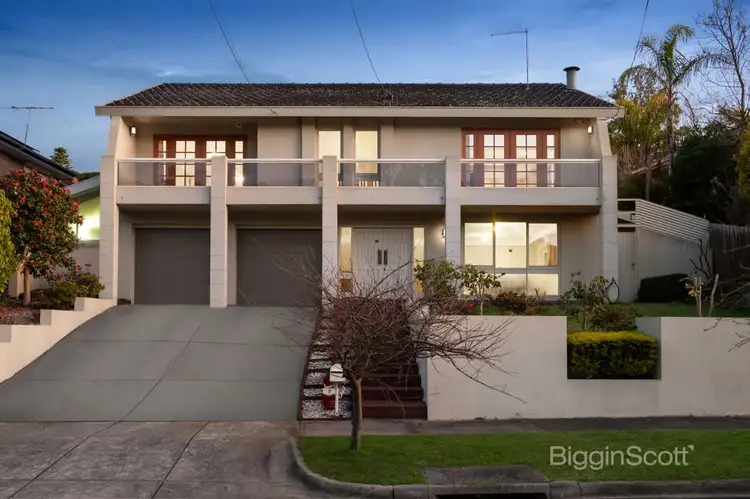
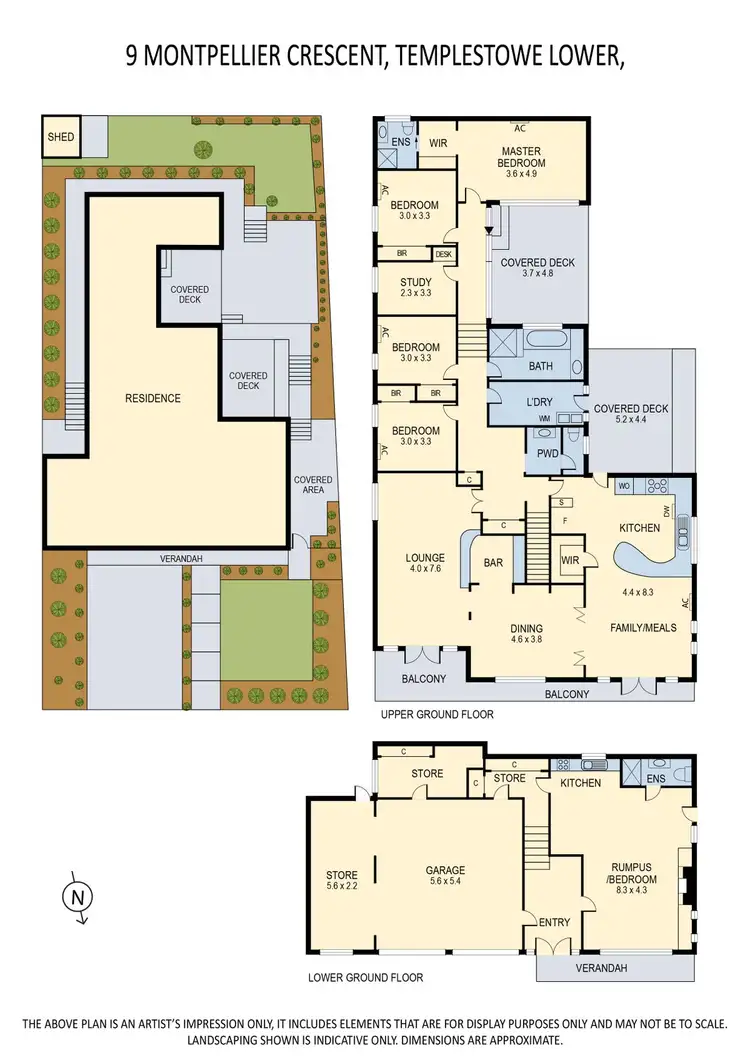
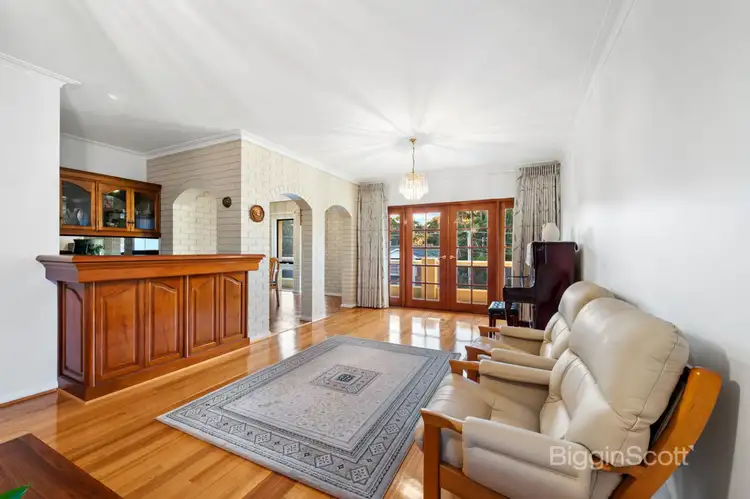
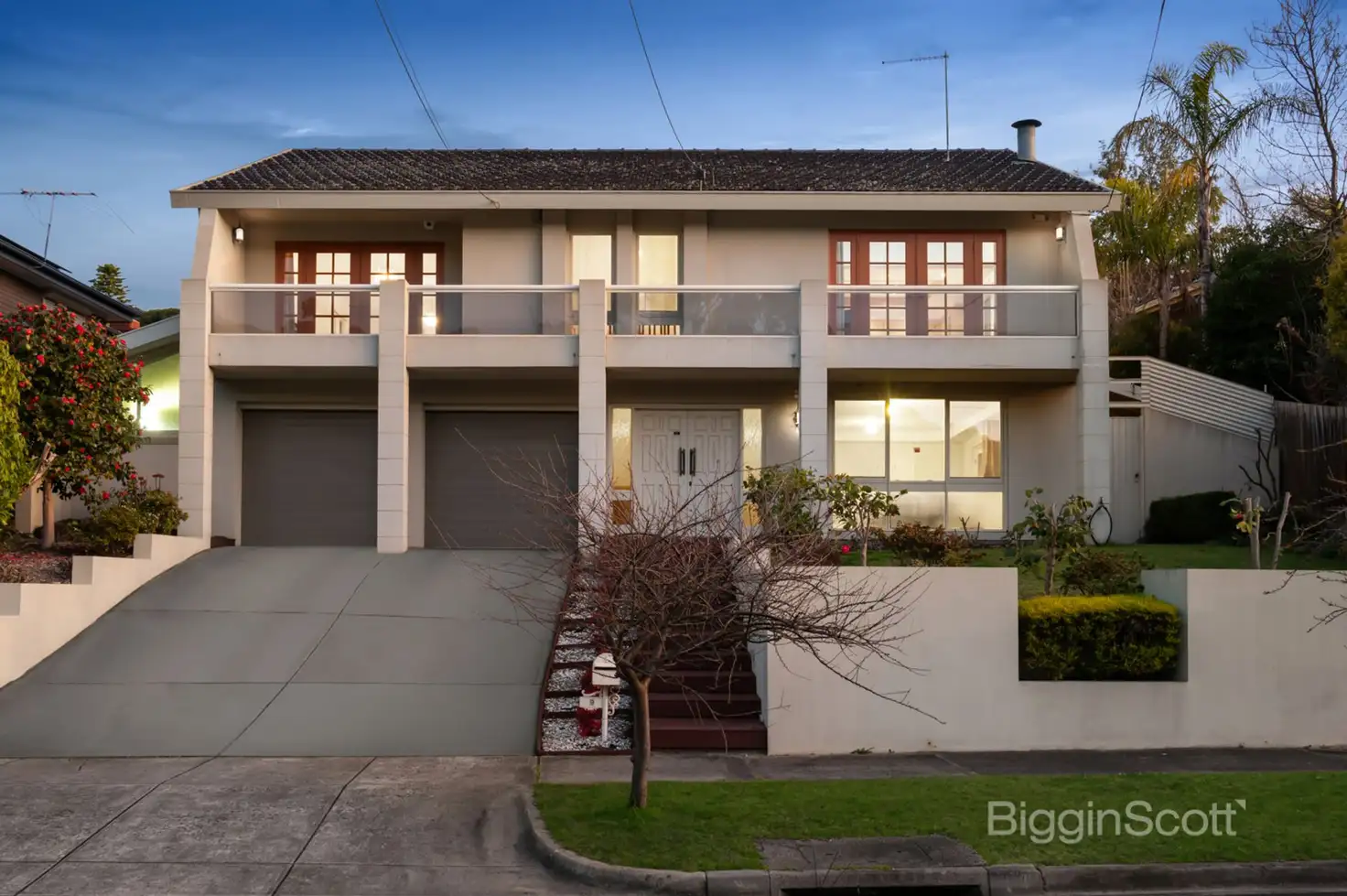


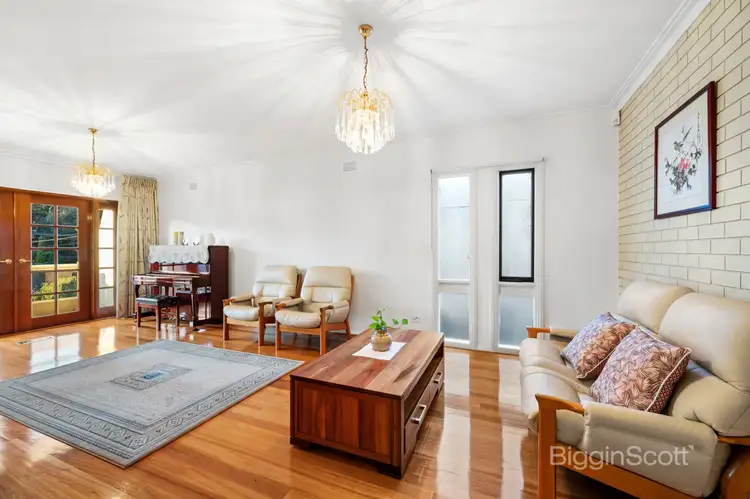
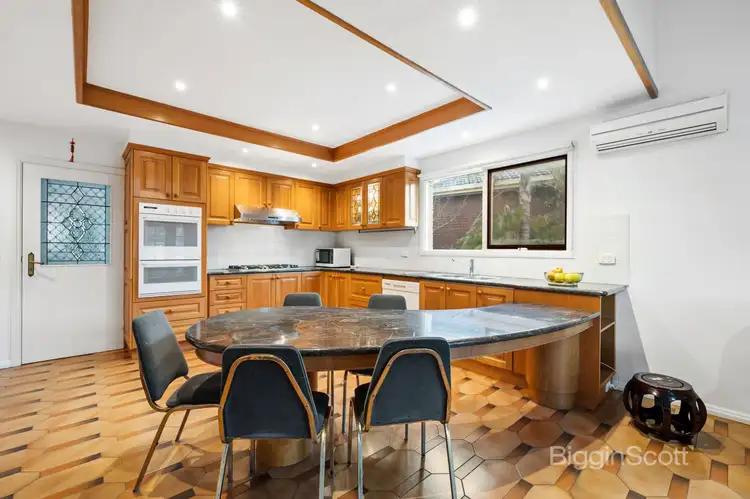
 View more
View more View more
View more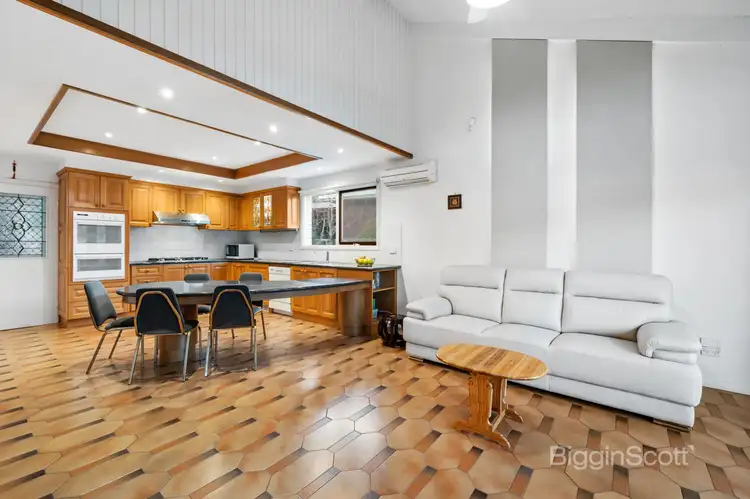 View more
View more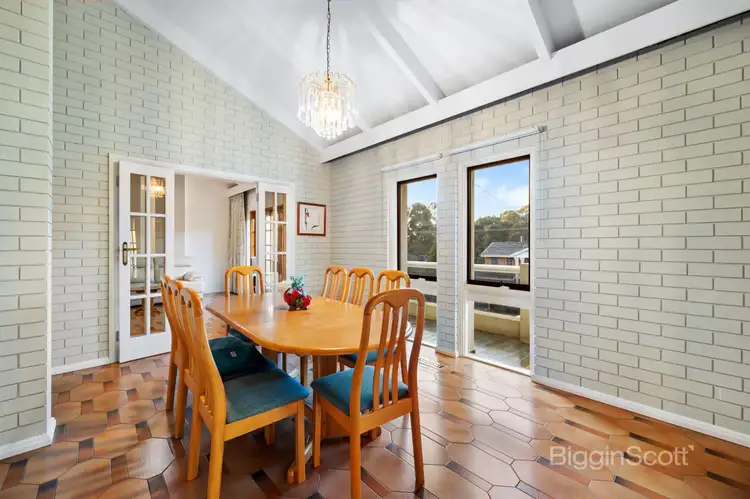 View more
View more
