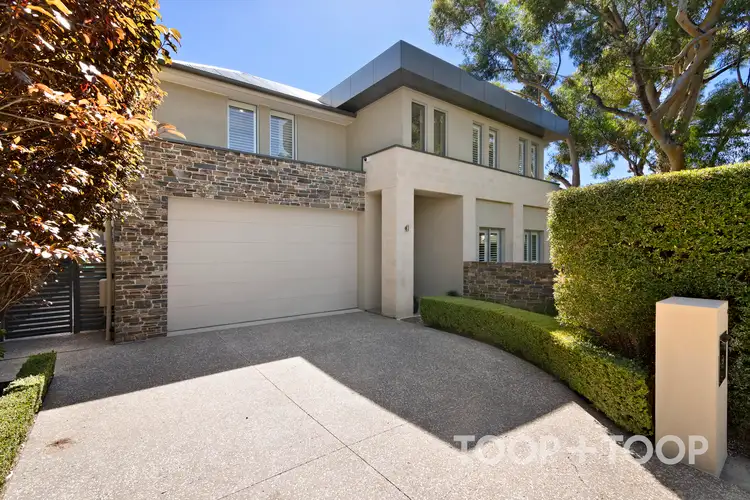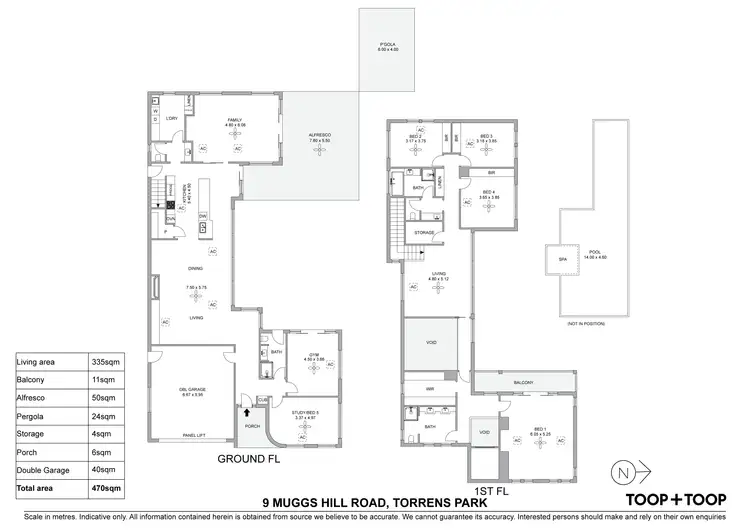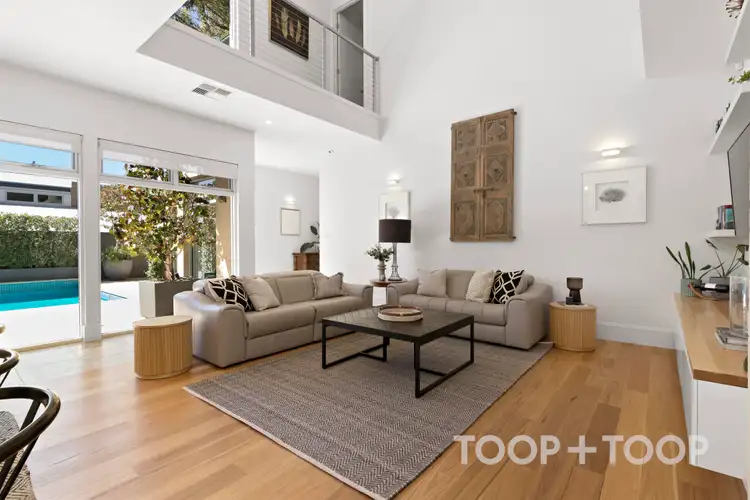Bespoke built for the current owners, this spacious family home is an exceptional offering in a niche tranquil setting. Elevated from the street the home sits privately behind beautiful bluestone walls and olive hedging. From the upper level of the home, the views are to the city skyline in one direction and rural to another across the sweeping grounds of Scotch College, where sheep graze and a windmill quietly turns.
This is a home of wonderful proportions and open spaces, presenting with soaring ceilings, vast voids, expansive glass, generous flowing corridors and light-filled rooms. Utilising materials such as limestone and timber alongside polished finishes, glass and engineered materials there is an attractive balance of organic and man-made materials creating interest and ambience. Featuring multiple living spaces across two levels, this stunning sanctuary offers the whole family a home to live superbly and entertain easily. Love life with family and friends, everyone will enjoy coming home.
On the lower level the kitchen and spacious open plan living is central to the relaxed feel of the home. Enjoying the northerly light and overlooking the stunning pool the kitchen boasts every modern convenience with a sensational walk-in pantry for all that needs to be stored or used out of sight. In winter there is the added cosiness of the gas heater set in the limestone feature wall of the living area to gather around. In summer double doors can slide open for the seamless inside to outside flow. From the living area a large room has dedicated space for large screen and lounge and opens onto the undercover entertaining. The laundry is a huge work room and this area of the home has a guest powder room. To the front of the home a large home office has a beautiful ambience looking onto a sheltered private garden. A dedicated gym looks onto the pool while a bathroom is accessible also from the pool. This combined area has been designed to be repurposed as a guest suite or wing with fifth bedroom with bathroom and lounge or study.
Upstairs, parents can be envied for a little self-indulgence with a separate wing with a feeling of being up in the trees. Bespoke designed, this extraordinary suite boasts a large bedroom, a bathroom and dressing room. The owners love the privacy and point out the void which is part of the design makes for a great connection with the family's comings and goings. There are views to the front across to Brownhill Creek and at the rear a personal balcony overlooking the pool below. On the upper level a personal sitting area doubles as a study or entertainment space. Three further bedrooms are queen size and share the three-way family bathroom. A handy storeroom completes the area with room for luggage, hobbies, coats and paraphernalia. The landing area above the void serves as a separate space for children to play and to curl up with the warmth of the heater below and the northern sun in winter.
Outdoors entertaining is completed by an outdoor lounge area adjacent the pool with heating, speakers and alfresco blinds and outdoor entertaining/dining under a separate pergola adjacent in the backyard. The glimpse of sweeping Scotch paddocks add to the open feel of the backyard. There is room for a raised vegie and fruit garden bed. Why not be part of the community garden currently underway with the college right alongside? No need to be ever hemmed in by suburbia at this address.
So well situated, Scotch College is a walk in the park or down the road to the Junior School. Mercedes is within walking distance across Mitcham Reserve. Shopping locally is easy with every convenience at the Mitcham Shopping Centre also with the popular cinema complex and local gyms. Drink with the locals at The Ed or eat at Stamps near the charming Village Square. Close to Brownhill Creek, there is plenty to do actively with numerous local recreation parks, walking or running paths and bikeways. This home is entirely a winner for the active family looking for that large quality home with room to move.
Features Include:
• allotment of 720m2
• bespoke architecturally designed & built by Medallion Homes 2011
• flooring: combination of Travetine & Tasmanian Oak
• kitchen: Miele steam combo & convection wall ovens, induction cooktop, integrated fridge, integrated dishwasher, engineered stone bench tops, central bench with double sink. Pantry: large walk-in, under bench pull-out drawers, appliance bench, good storage
• bathrooms: guest powder room & downstairs bathroom to office, pool/gym, bathroom to parent suite, 3-way bathroom to family bathrooms
• laundry: large workspace with bench, good storage, under bench appliance spaces
• media/lounge: integrated stereo system inside/outside, media wall, sliding doors to outdoor entertaining
• gym: double doors to pool
• master bedroom suite: separate, large bedroom with balcony, generous bathroom with double vanity, WIR/dressing room with extensive cabinetry
• bedrooms: all with BIR, shutters and views. 2nd & 3rd with views city-side, 4th overlooking. Gym could be reconfigured as a downstairs bedroom to create separate living unit if desired
• views: clear from upstairs areas & from balcony of parent suite
• ducted vacuum system
• ducted R/C air conditioning, gas fire heater to living area
• pool: 14m, spa, salt (mineral) chlorinated, fully tiled, solar/gas heating,
• outdoor: under main roof lounge with heating, speakers, fan. Separate pergola
• fully automatic watering system, landscaped gardens with established trees, hedges & heritage olive hedge
• 3300 kw solar array
• ethernet connectivity in main rooms
• security system
• large double side-by-side garaging, remote control opening, storage space, internal access to home, side door access from outside
• walking distance to schools, shopping, cafes, dining & entertainment








 View more
View more View more
View more View more
View more View more
View more
