Set on a desirable traditional allotment of over 730m2, this 1950's sandstone fronted villa offers a great opportunity for the keen renovator to enhance and extend. Scattered art deco features appear throughout the solid brick construction, providing a glimpse of a creative bygone era, while supplying the character features necessary for an accurate renovation. If renovation is not your thing then consider the value of the large allotment, with ever changing urban renewal policy offering the opportunity to demolish, divide and develop.
Polished timber floors flow throughout the main body of the home, combining with 3.1m high ceilings to offer bright, light and spacious living areas. A generous configuration of 6 main rooms offers 3 bedrooms, living, dining and kitchen with a traditional bathroom, laundry and toilet layout providing a functional interior, perfect to live in now or rent out while you plan your project.
All 3 bedrooms offer ceiling fans and all are double bed capable. Bedrooms 1 & 2 have built-in robes with mirror panel doors. Bedroom 2 offers a study nook adjacent the main room, perfect for teenagers and students. Bedroom 3 is an expansive room with 2 ceiling fans that could easily be split into a bedroom and 2nd living area.
A tiled kitchen has traditional proportions with plenty of space for a meals table. Functional cabinetry and stone look bench tops combine with an upgraded stainless steel oven & stove, generous pantry, double sink and Pura tap to offer a cosy and neat eat-in kitchen. Spacious dining and living rooms are adjacent boasting wall air conditioner and gas heater.
A large oversized and powered garage and workshop allows under cover parking for one vehicle and extra space for a workbench. A lock up gate provides a secure rear yard allowing extra vehicle parking in the driveway. A sweeping rear yard with established lawns and trees completes an attractive offering for both renovators and developers.
Briefly:
* Sandstone fronted villa on traditional size allotment
* Renovate and renew or demolish, divide and develop
* Circa 1950 with solid brick construction
* Terrazzo feature front porch
* Polished timber floors and 3.1m ceilings throughout the main home
* Scattered art deco features include frosted glass doors, ceiling roses and cornices
* 6 main rooms including 3 bedrooms
* Bedrooms 1 & 2 with built-in robes (mirror panel doors)
* Bedroom 2 with adjacent study area, (ideal for students and teenagers)
* Bedroom 3 of large proportion with 2 ceiling fans
* Living room with heater
* Dining room with wall air conditioner
* Traditional eat-in kitchen with functional cabinetry, stone look bench tops, upgraded stainless steel oven & stove, generous pantry, double sink and Pura tap
* Bathroom with separate bath and shower plus original wall tiles
* Separate laundry and toilet
* Powered garage 4.9m x 7.4m
* Large secure rear yard with sweeping lawns and established trees
* Rain water tank
* Instant gas hot water service
Close to all desirable amenities and with public transport at your doorstep that will have you to the city in no time. Local schools include Hampstead Primary, (just up the road), Vale Park Primary and Klemzig Primary. The recreational and sporting grounds of Broadview Oval, Klemzig Reserve, Gaza Sporting and Community Club and Prospect Bowling Club are within the local area. Greenacres, Gilles Plains and Northgate Shopping Centres and the new Walkerville Shopping Centre are all quite accessible for a modern and convenient shopping experience.
A great opportunity to renovate, reside, invest, develop or divide!
Property Details:
Council | Port Adelaide Enfield
Zone | Residential/ 64-Residential East
Land |740sqm
House | 194sqm
Built | 1950
Coucil Rates | TBC
Water | TBC
ESL | TBC

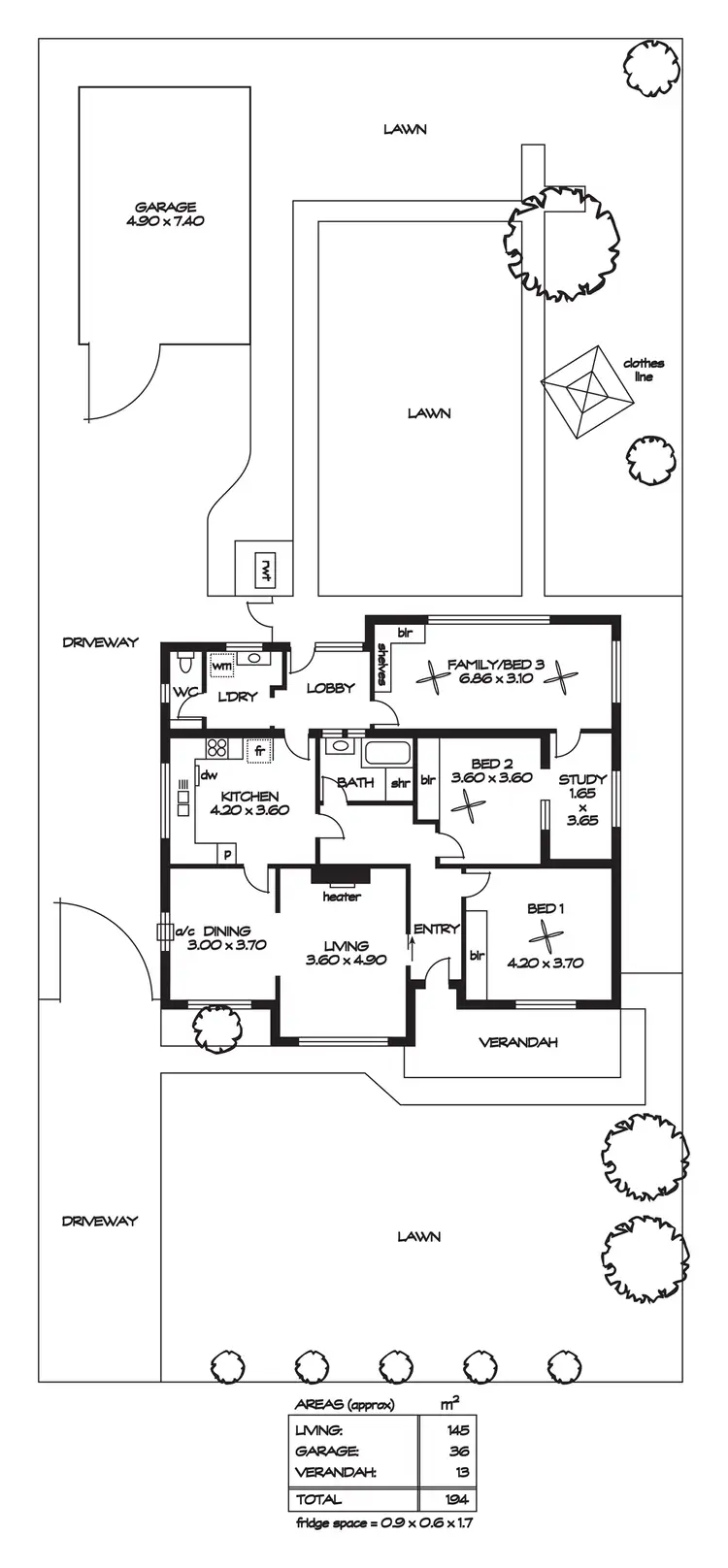
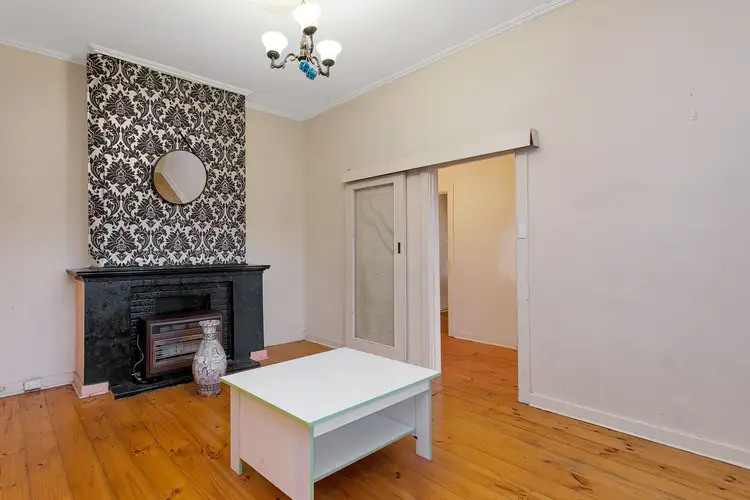
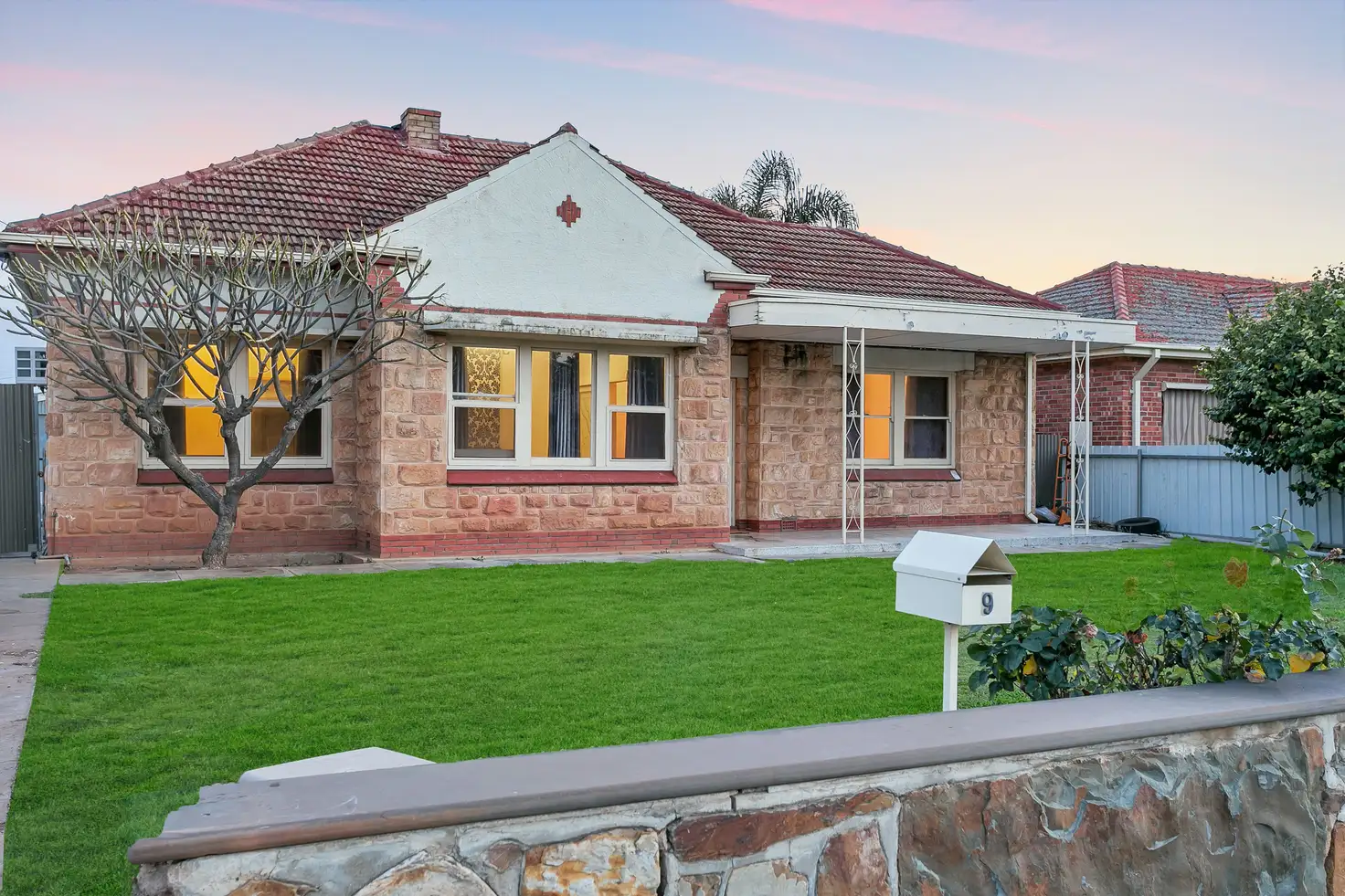


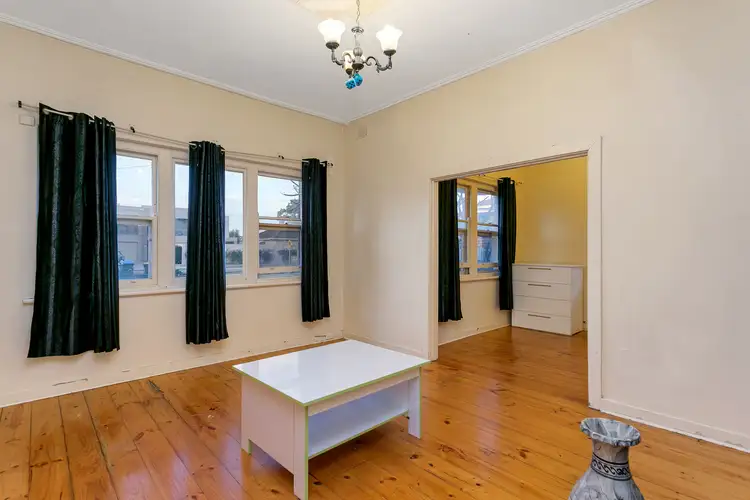

 View more
View more View more
View more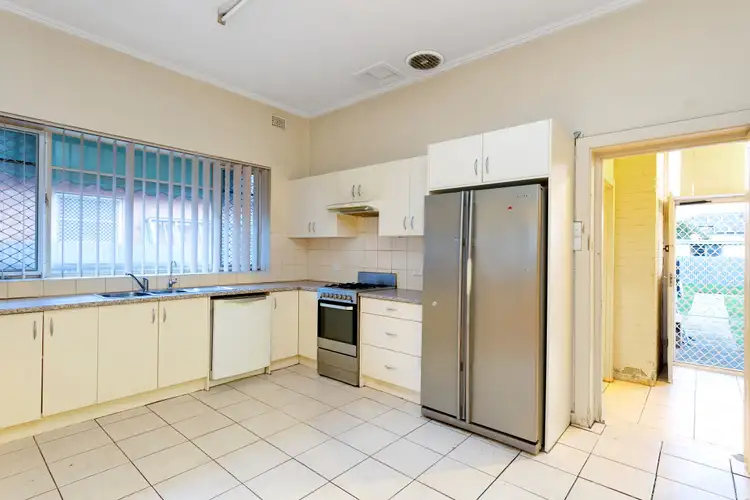 View more
View more View more
View more
