Team Warren proudly presents this brand-new, architecturally designed Hamptons-inspired residence - a stunning fusion of timeless elegance, modern comfort, and superior craftsmanship.
Perfectly positioned in a quiet street surrounded by quality new homes, this residence captures the essence of relaxed luxury living - with thoughtfully designed interiors, abundant natural light, and seamless flow throughout.
________________________________________
PROPERTY OVERVIEW
Offering five spacious bedrooms, a dedicated study, three full bathrooms, and multiple living zones, this home is designed to accommodate the modern family in style.
At its heart, the open-plan living, dining, and kitchen area exudes sophistication - featuring an exquisite electric fireplace, high-end fixtures, and expansive glazing that fills the space with natural light. The designer kitchen is a showpiece, complete with 900mm appliances, an integrated dishwasher, and a premium 40mm central island benchtop, all accentuated by crystal lighting and elegant feature strip illumination.
The media room provides excellent versatility - ideal as a second or third living area, or as a full guest suite with access to a complete downstairs bathroom. Upstairs, a spacious retreat offers the perfect space to unwind.
Completing the layout is a double lock-up garage with an integrated laundry facility and a large driveway, providing both convenience and additional off-street parking.
________________________________________
INTERIOR FEATURES
• 5 generous bedrooms + dedicated study + flexible media/guest suite
• 3 full bathrooms, including one conveniently located on the lower level
• Master suite with his and hers walk-in robes, dual vanities, and twin mirrors
• 3 additional bedrooms with walk-in robes, plus guest bedroom with mirrored built-ins
• Open-plan living and dining with feature electric fireplace
• Designer kitchen with 900mm appliances, integrated dishwasher, and premium 40mm stone benchtop
• Feature crystal lighting, backlit mirrors, and ambient strip lighting throughout
• Tiled flooring on the lower level, timber and plush carpet on the upper level
• Central ducted air-conditioning and high ceilings across both levels
________________________________________
OUTDOOR LIVING
Designed for effortless entertaining, the covered alfresco area connects seamlessly to the landscaped backyard - providing the perfect setting for gatherings, children, and pets. The home is fully fenced, featuring premium PVC front fencing and feature stonework that enhances its striking Hamptons façade.
________________________________________
LOCATION HIGHLIGHTS
• Quiet, elevated position surrounded by new homes
• Short stroll to dog park, playground, tennis courts & BCC library
• Minutes to Camp Hill Marketplace & Westfield Carindale
• Close to top local and private schools including San Sisto College & St Martin's Primary
• Easy access to public transport, Pacific and Gateway Motorways
________________________________________
KEY HIGHLIGHTS
• Brand-new Hamptons-inspired luxury home
• 5 bedrooms/media/guest suite + dedicated study
• 3 full bathrooms, including one on the lower level
• Master with his & hers walk-in robes and dual vanity ensuite
• Premium finishes, 900mm appliances & 40mm stone benchtops
• Electric fireplace, crystal lighting & feature stone façade
• Central ducted air-conditioning
• Fully fenced yard with high-end PVC front fencing
• Quiet street close to parks, cafés & top schools
• Less than 10km to Brisbane CBD
________________________________________
This exceptional home captures the very best of Carina living - elegant, functional, and ready for its new owners to move in and enjoy.
Contact Team Warren today for more information or to arrange your private viewing.
Disclaimer - All information and development options contained herein is gathered from sources we consider to be reliable. However we cannot guarantee or give any warranty about the information provided and interested parties must solely rely on their own enquiries. All listed information above require the buyer's own due diligence and are subject to local council approval. This property is being sold by auction or without a price and therefore a price guide can not be provided. The website may have filtered the property into a price bracket for website functionality purposes.
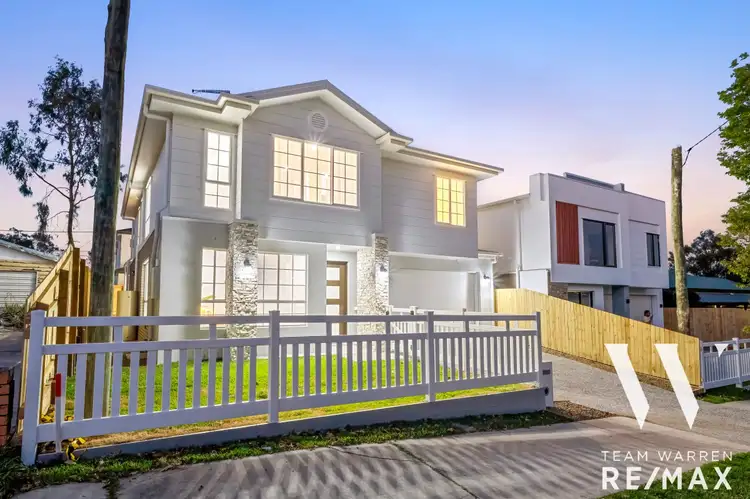
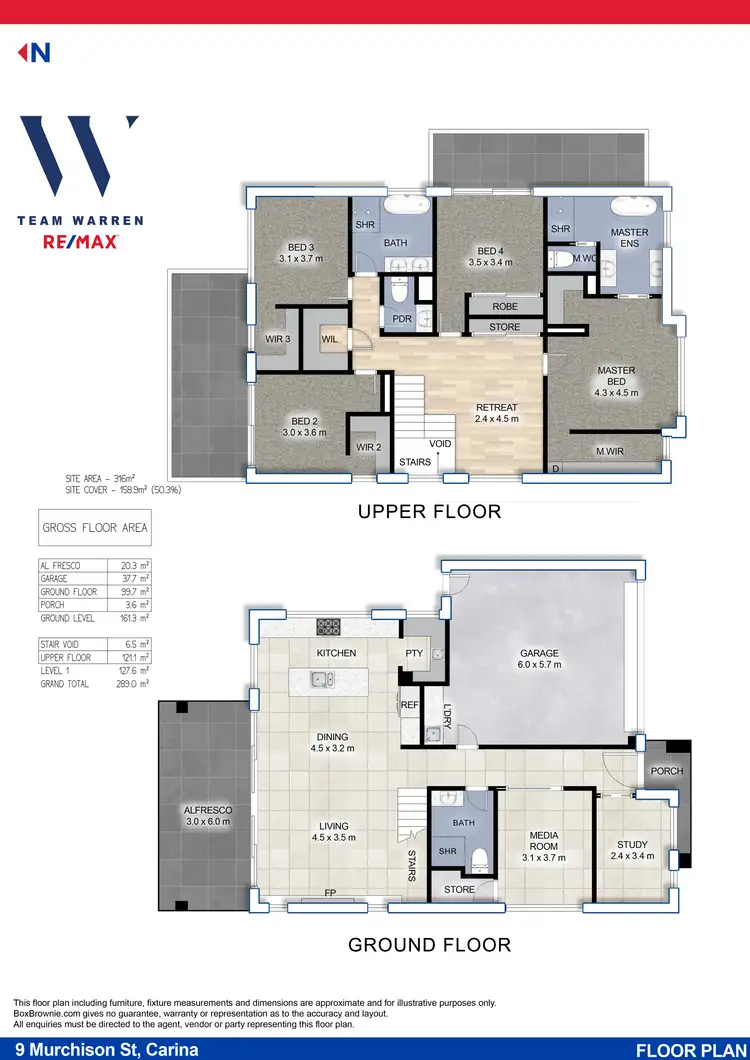
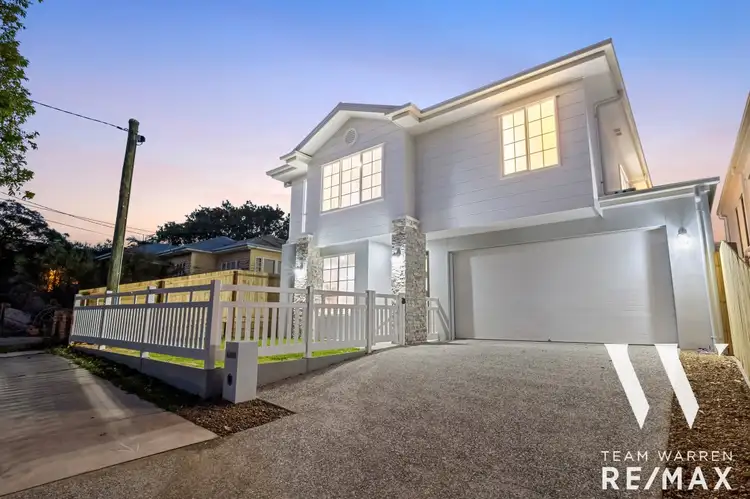
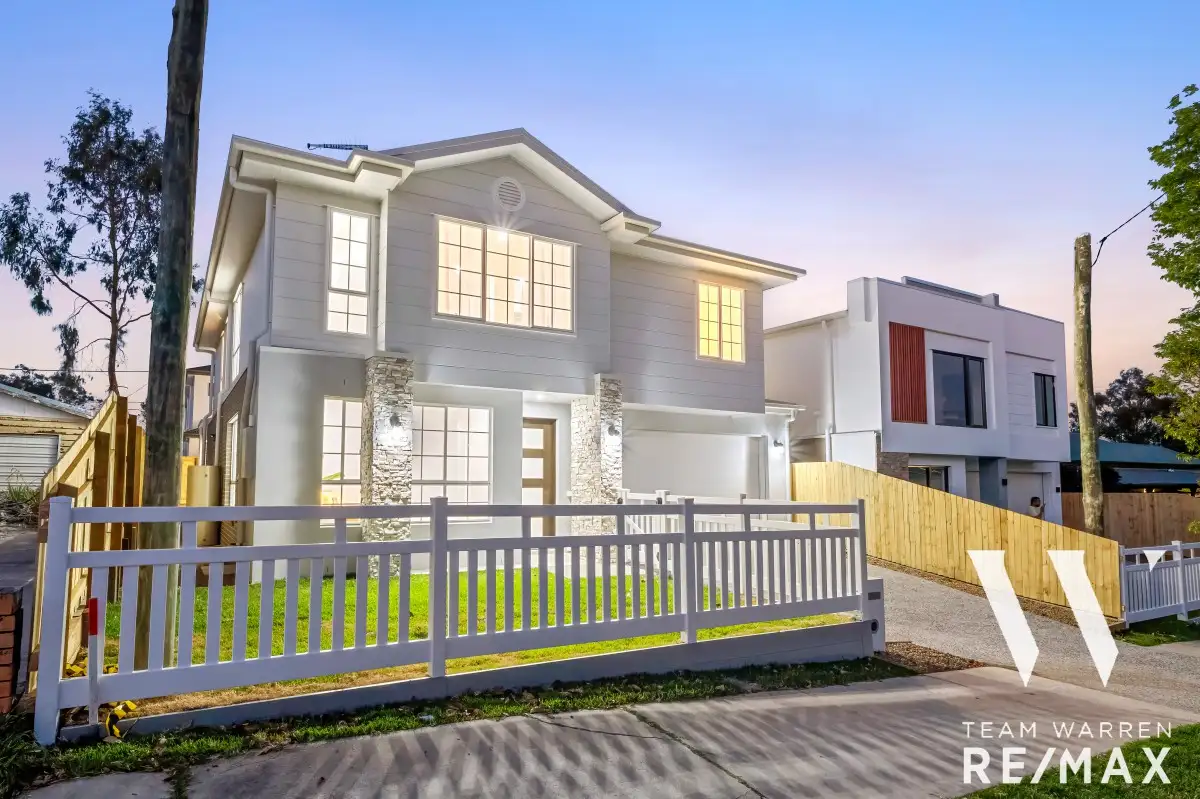


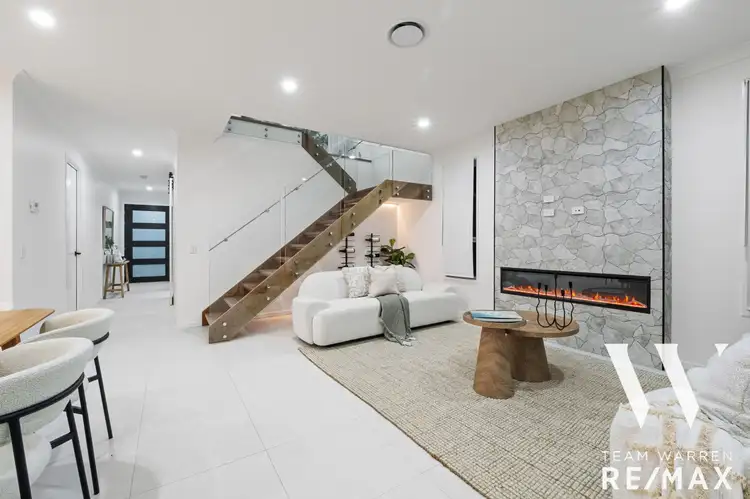
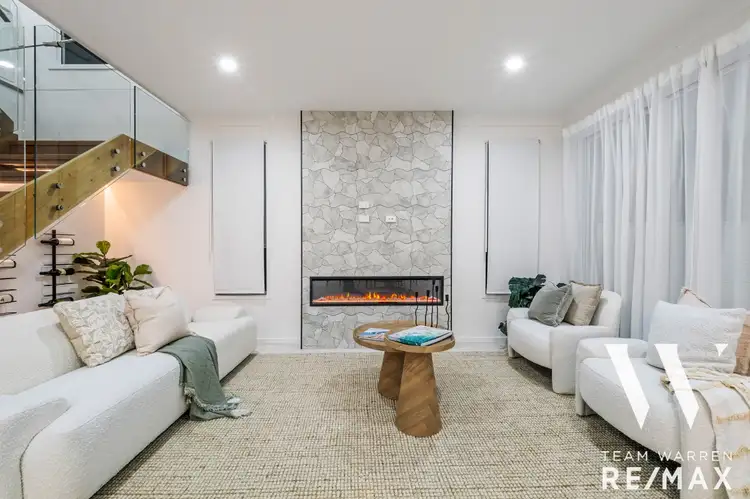
 View more
View more View more
View more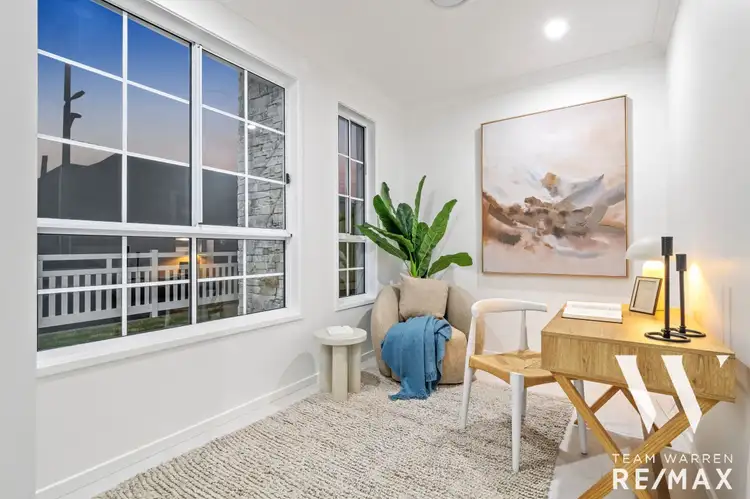 View more
View more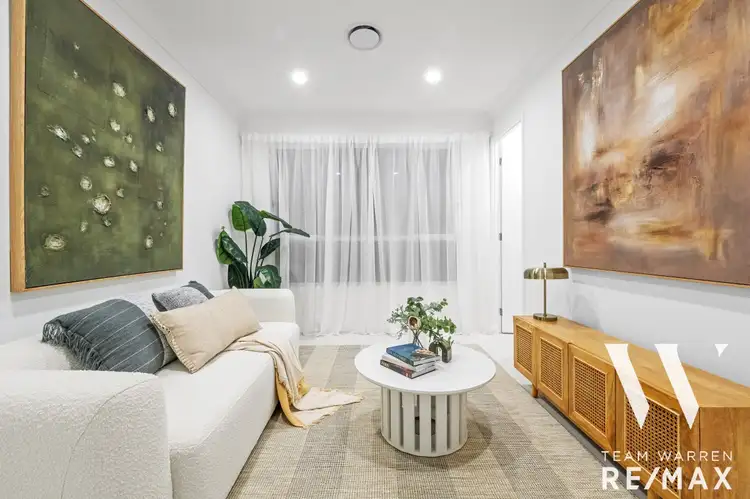 View more
View more
