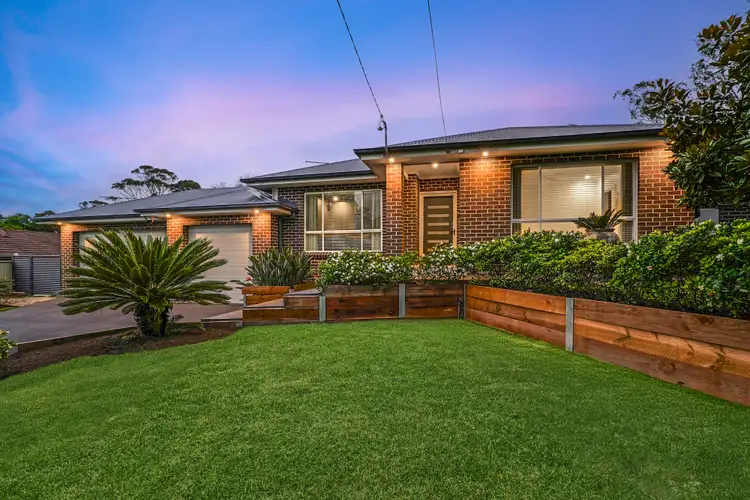Elevated in a quiet cul-de-sac, this immaculately kept 9-year-old GJ Gardener home sits proudly on a 774sqm parcel surrounded by beautifully landscaped grounds. Designed for comfortable family living, it features ducted air conditioning and vacuum, 2.6m high ceilings, a neutral colour palette and ceiling fans throughout. The light-filled floorplan offers an open plan kitchen, meals and family area seamlessly connecting to the alfresco, complemented by a second living space at the front of the home. The master suite is positioned at the front of the home and features a walk-in wardrobe and a floor-to-ceiling tiled ensuite with a dual basin vanity. The remaining bedrooms are located at the rear, each with built-in wardrobes and serviced by the main bathroom with a separate toilet. Additionally, there is an automatic triple garage with drive through access, two designated backyard spaces and a solar system with a Tesla battery. Located in highly sought-after Wilberforce, renowned for its fantastic childcare services and quality schooling, this is a rare opportunity to secure a near-new home in a tightly held suburb - all within easy reach of local shops, cafés and everyday conveniences.
• Ducted air conditioning and ducted vacuum, 2.6m ceilings and ceiling fans throughout
• Open plan kitchen, meals and family room with stacker doors to the alfresco area
• Gourmet kitchen featuring a 900mm gas cooktop, electric under-bench oven, dishwasher, 20mm stone benchtops, island with breakfast bar, glass splashback and walk-in pantry
• Separate living room at the front of the home, ideal as a media room with blackout interior
• Master suite positioned at the front of the home, complete with walk-in wardrobe and ensuite with dual basin vanity
• Three additional rear bedrooms, each with built-in wardrobes
• Main bathroom with deep bathtub and separate toilet
• Triple linen cupboard for ample storage
• Laundry with double linen cupboard and internal access to both the garage and the home
• Triple garage with drive through access, automatic doors
• Undercover alfresco with automatic ZIP blinds overlooking the grassed backyard
• Fully landscaped grounds with retaining walls, concrete staircases and pathways surrounding the home
• Landscaped front yard featuring palms, gardenias and a magnolia
• Private backyard framed by established privacy hedges
• Additional yard space located behind the garage
• Gas hot water, 13,000L tank water
• 8.2kW solar system and 14amp hr Tesla battery
• 13,000L tank water capacity for garden use
• Positioned in a quiet cul-de-sac on 774.3sqm
All information about the property has been provided to Ray White by third parties. Ray White has not verified the information and does not warrant its accuracy or completeness. Parties should make and rely on their own enquiries in relation to the property.








 View more
View more View more
View more View more
View more View more
View more
