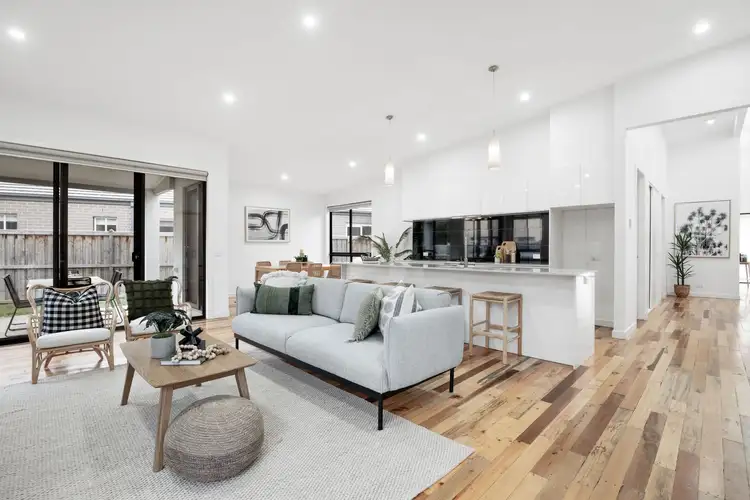Defined:
Unmistakable with decadent entertaining parameters and bespoke detail, this custom-built family home plays host to exceptional living across a sleek 4-bedroom, 2-bathroom footprint, highlighting appeal through impressive scale, soaring ceiling heights and luxury craftsmanship. A north-south orientation welcomes the best of both morning and afternoon sunshine across sophisticated interiors, where a choice in formal and informal entertaining zones comfortably affords large-scale hosting. Beautifully merging form with function, the stone-finished kitchen meets every culinary demand with modern appliances, a generous island bench and ample cabinetry. Anchored by a tranquil retreat of private proportions, the four-bedroom accommodation delivers the master suite to the rear, complete with ensuite and walk-in robe, and rear access. Each with plush carpet and built-in robes, the three junior bedrooms share access to a central family bathroom where earthy tones celebrate the coastal landscape. Presented across a low-maintenance 428sqm (approx.) landscape where ample grassy play space presents ideal for little adventurers, this custom-built home flaunts a premium address with exclusive access to Club Armstrong.
Considered:
Kitchen: Defined by an expansive island bench with breakfast bar, this entertainer’s haven flaunts stone benchtops, electric oven and gas cooktop, soft-close cabinetry, dishwasher, overhead cabinetry, large fridge cavity and feature lighting.
Living: Opening below soaring ceiling heights to maximise light and space, everyday living and dining dimensions welcome an easy indoor/outdoor lifestyle where ample glazing ensures little explorers remain under a watchful eye from inside.
Second Living: A quiet escape from the main domain is achieved with a formal lounge, where a front-facing aspect captures a blissful northern aspect.
Master Suite: Placed to the rear for secluded space, the peaceful retreat welcomes with a grand dual-entry door. Complete with glass sliding door to the rear yard, walk-in robe, stone-finished ensuite comprising of shower, toilet and vanity.
Additional Bedrooms: Positioned for practicality, three junior bedrooms each enjoy block-out blinds, built-in robes with sliding doors, and plush carpet underfoot.
Main Bathroom: Stone bench tops, vanity with storage, mirror splash back, bath with frosted glass for privacy, semi-frameless shower with modern colour palette.
Outdoor Alfresco: Covered, and surrounded by a low-maintenance yard where an untouched landscape delivers the potential to further enhance.
Luxury Inclusions: Split-system heating and cooling, downlights throughout, raked ceilings and grand ceiling height in the hallway with highlight windows, overall raised ceiling and door heights throughout, tiled laundry/bathroom floors, laundry with rear access to clothesline and additional shower, aluminum window/door frames, extended double garage with rear roller access, and exposed aggregate driveway.
Close by Facilities: Placed in the heart of the Surf Coast where Geelong’s CBD is within easy reach, #1 Bus Stop to local shops, proximity remains to Waurn Ponds Station, Armstrong Creek Town Centre and Sovereign Drive Oval. Choice in schools remains with Mount Duneed Regional Primary, Oberon High School, Iona College, Geelong Lutheran College, Nazareth Catholic Primary and Mirripoa Primary School, all within a quick dash from home.
Ideal For: Families, Couples, Investors, Downsizers
*All information offered by Oslo Property is provided in good faith. It is derived from sources believed to be accurate and current as at the date of publication and as such Oslo Property simply pass this information on. Use of such material is at your sole risk. Prospective purchasers are advised to make their own enquiries with respect to the information that is passed on. Oslo Property will not be liable for any loss resulting from any action or decision by you in reliance on the information.*








 View more
View more View more
View more View more
View more View more
View more
