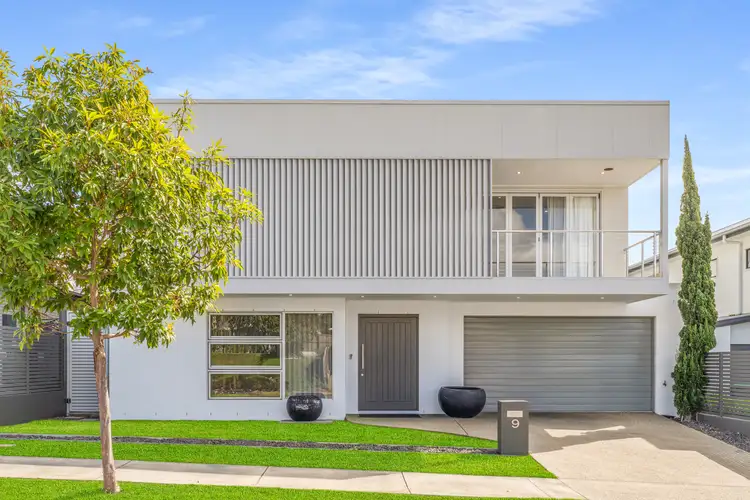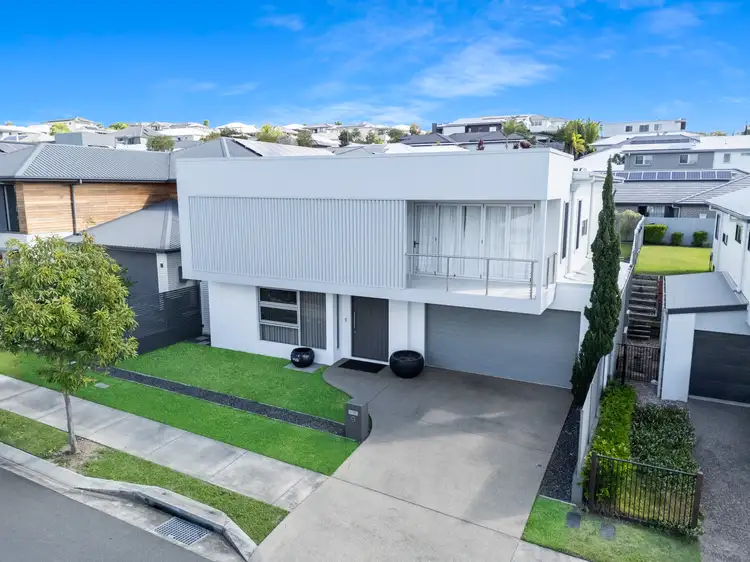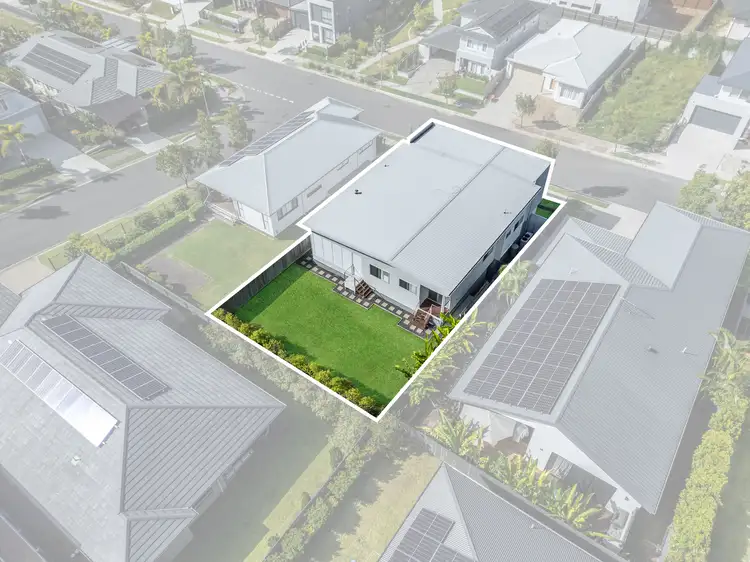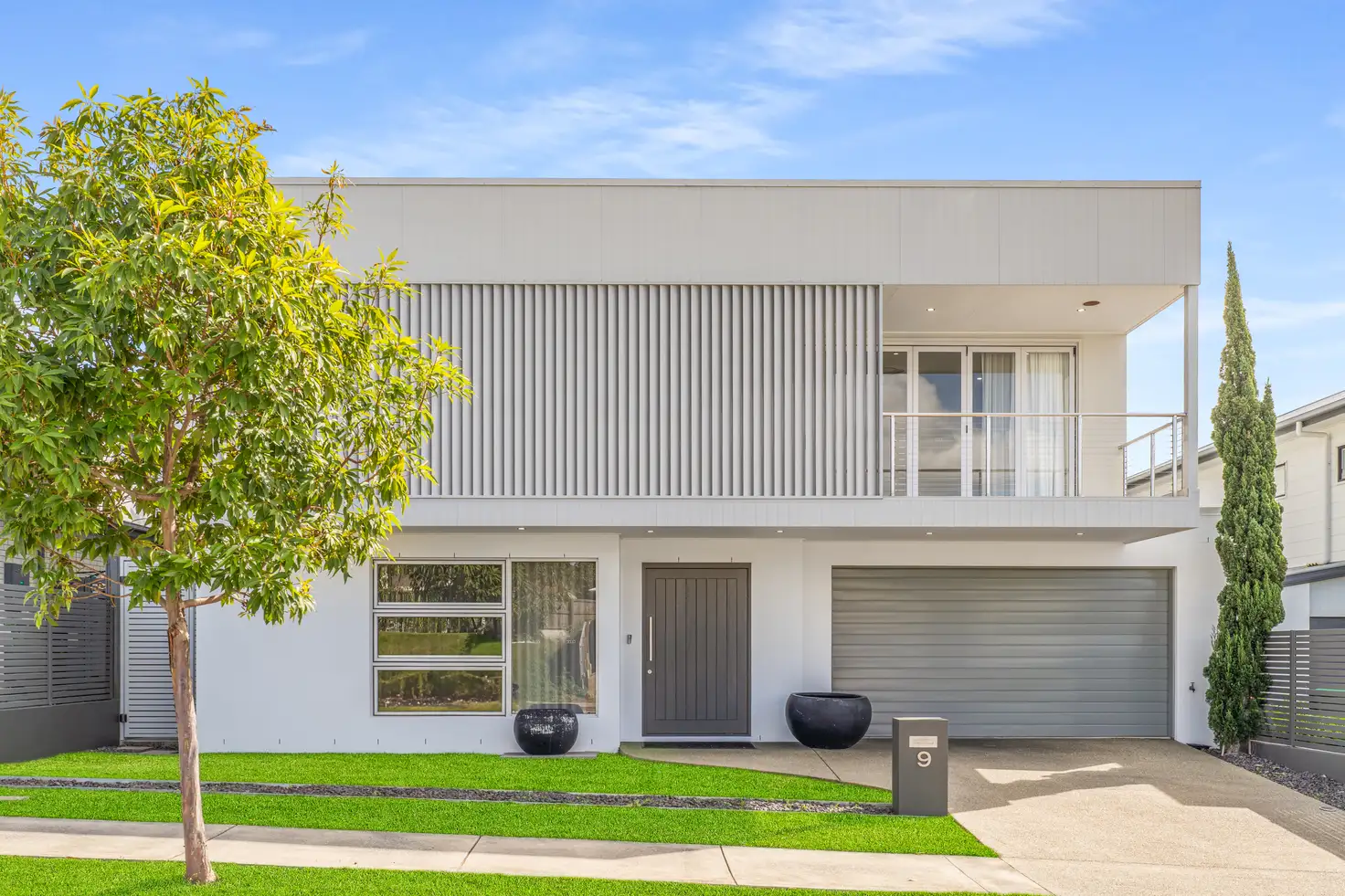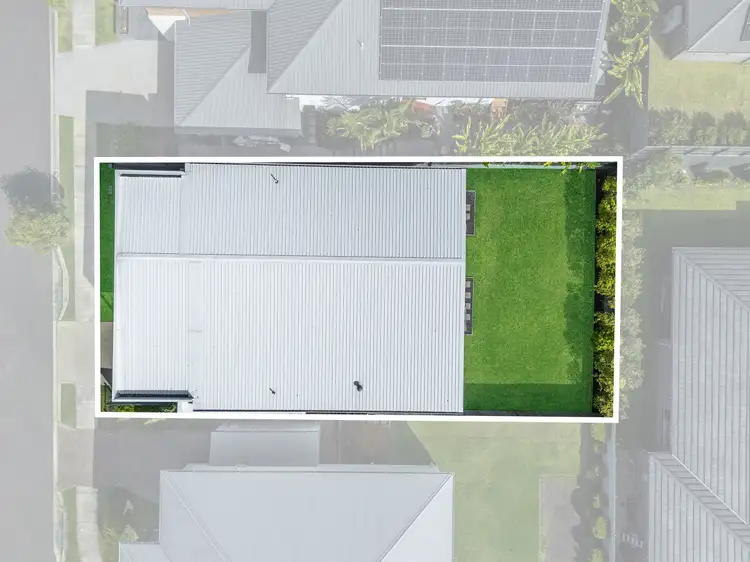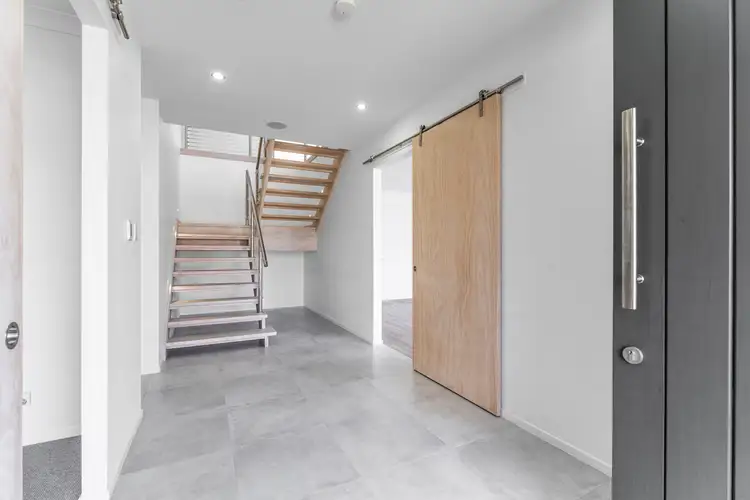*TO REGISTER* for a viewing or apply online please copy & paste the following link into your internet browser - snug.com/apply/raywhitebrookwatergs
A sophisticated, architecturally designed masterpiece that redefines luxury living. Perfectly tailored for the discerning tenant, this custom-built executive residence exudes elegance, space, and superior craftsmanship at every turn with space to acomodate the professional family.
Discover an ultra-modern interior with clean lines, expansive open-plan living, and high-end finishes throughout. From the grand entryway to the designer lighting and premium flooring, every detail has been curated for refined living.
Property Features:
• Gourmet state of the art chef's kitchen, featuring top-of-the-line appliances, electric cooktop, chef's stainless steel benchtops, neutral cabinetry
• Fully equipped butler's pantry with a dishwasher, additional sink, cabinetry and shelving
• Three separate living areas
• Large rumpus / media room downstairs with ducted A/C and sheer fold floor to ceiling curtains
• Separate dining and lounge rooms upstairs with balcony access and sheer fold floor to ceiling curtains
• Designated study nook and desk with additional shelving and cabinetry
• Master suite with sliding door access to the balcony, pendant lighting, ducted A/C, ceiling fan and a large walk through wardrobe, fully fitted out
• Expansive ensuite with an extended stone top vanity, free standing bathtub, floor to ceiling tiling, and, large double shower with a rainfall shower head and hose, niche for products and a toilet
• Three additional bedrooms with shutters, stainless steel ceiling fans, mirror slider built-in wardrobes
• Bedroom 4 downstairs is perfect as a guests or teenagers retreat with access to the third bathroom
• Main family bathroom with a tiled in tub, floor to ceiling tiling, floating stone top vanity, and an upgraded shower with a niche, rainfall shower head and hose
• Third bathroom downstairs features two way access to the fourth bedroom, a stone top vanity, mirror, shutters, floor to ceiling tiling and a shower with a niche
• Powder room with a vanity and separate toilet
• Separate laundry with built-in cabinetry, an extended stone bench and sink
• Linen cupboard
• Ducted air conditioning for year-round climate control
• Integrated ceiling speakers with a control panel
• Integrated Kocom intercom system
• Security alarm system for complete peace of mind
• High ceilings
• Wide entry way
• Sliding barn door to the double lock up garage, with timber laminate flooring
• Rear alfresco deck is tiled with shutters and feature lighting, with space for a TV
• Fully fenced and level backyard with side gate access
Local Education Options:
• Spring Mountain State School (8 minute walk)
• Good Shepherd Catholic Primary School (5 minute drive)
• Springfield Central State High School (5 minute drive)
• St Peters Springfield (5 minute drive)
• The Springfield Anglican College (10 minute drive)
• Bremer Institute of TAFE
Location Highlights -
• Foodworks Spring Mountain in walking distance
• 5 minute drive to Orion Springfield Central Shopping Centre which offers a diverse range of major retail outlets (Woolworths, Big W, Target, JB Hi-Fi), Event Cinemas, restaurants, and cafes
• Walk to the football field and park
• Kilometers of cycle paths, multiple parks for picnics and hiking available in the White Rock Spring Mountain Conservation Estate
• 30 minutes approx to Ipswich
• 45 minutes approx to Brisbane
• 50 minutes to the Goldcoast
• Springfield Central Train Station is a 5 minute drive | 30 minute walk
• Multiple bus stop points are also available within walking distance from this property along Spring Mountain Blvd
• Easy access into and out of the estate, onto the Centenary Highway
PLEASE NOTE, if you do not register online, we cannot notify you of any time changes or cancellations to inspections.
Prior to applying for this property please ensure you have conducted your own enquiries, with your preferred supplier, regarding the availability of NBN or any other service you may require.
Disclaimer:
We have in preparing this advertisement used our best endeavours to ensure the information contained is true and accurate, but accept no responsibility and disclaim all liability in respect to any errors, omissions, inaccuracies or misstatements contained. Prospective renters should make their own enquiries to verify the information contained in this advertisement.
