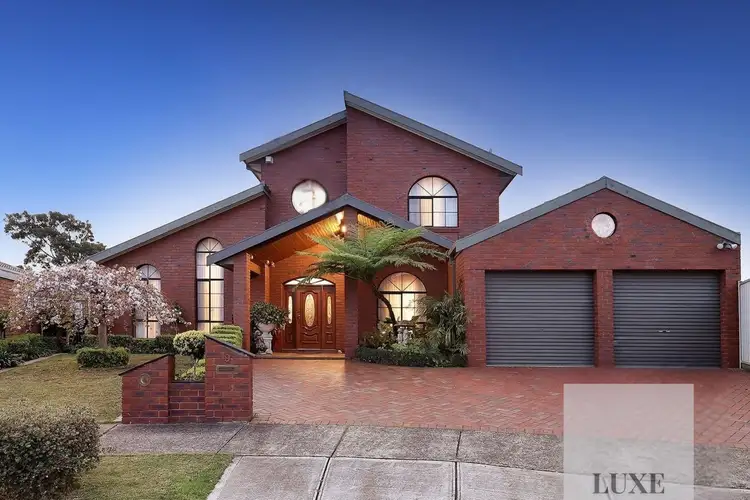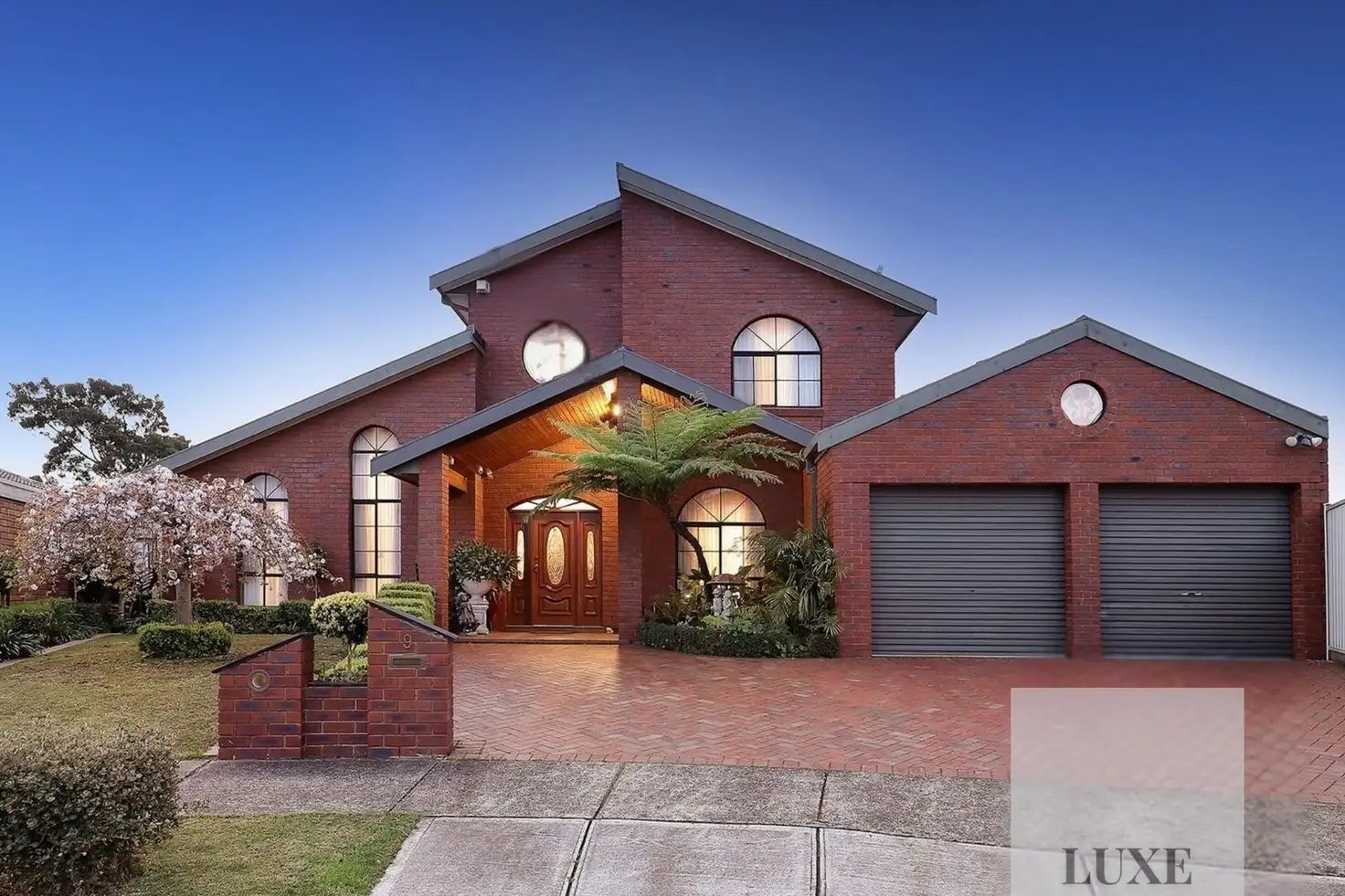Grand Entrance & Premium Design
A landscaped pathway, sleek modern lighting, and a striking entry door welcome you to this expansive 498m² (approx.) dual-level residence, nestled on an 846m² block in Greenvale's coveted "original estate precinct". Designed for seamless multigenerational living, every detail exudes elegance and functionality.
Inside Your New Home
- Versatile Layout: Formal lounge with hardwood floorboards, sunlit dining room, and a private study – ideal for remote work.
- Chef's Kitchen: Gleaming granite countertops, 900mm gas cooktop, dishwasher, and ample storage, flowing effortlessly into a family/meals zone with a cozy wood fireplace.
- Luxury Master Retreat: Oversized bedroom with garden views, walk-in robe, and spa-inspired ensuite (dual vanity, frameless shower).
- Upper-Level Sanctuary: Mezzanine living retreat, three robed bedrooms, and a family bathroom with corner spa bath + separate toilet.
- Bonus Spaces: Self-contained studio (granny flat/teen retreat) with kitchenette, separate entry, and private courtyard. Plus, a fully equipped external home office.
Outdoor Perfection
- Entertainer's Paradise: Two spacious alfresco areas with vaulted ceilings – host summer BBQs or winter gatherings under festoon lighting.
- Tranquil Gardens: Low-maintenance landscaping, raised vegetable beds, and a calming fountain feature.
- Direct Reserve Access: Backyard gate opens to Greenvale Drive Reserve's playgrounds and walking trails.
- Practical Extras: 2.5-car garage with workshop space, roller door access, and additional driveway parking.
Eco-Smart & Secure
- Solar panels (6.6kW system), 5,000L water tank, and energy-efficient LED lighting.
- Year-round comfort with ducted heating + evaporative cooling.
- Peace of mind via a comprehensive security system.
Unbeatable Location
- 5-minute walk to Greenvale Shopping Centre, cafés, and public transport.
- 800m to Greenvale Secondary College and Primary School.
- 20-minute drive to Melbourne Airport; 30 minutes to CBD via Calder Freeway.
Don't Miss This Rare Opportunity!
This home seamlessly blends space, sustainability, and convenience – a true unicorn in today's market.
Disclaimer: We have obtained all information in this document from sources we believe to be reliable; however, we cannot guarantee its accuracy. Prospective purchasers are advised to carry out their own independent investigations, due diligence, and seek independent legal and financial advice before proceeding. Measurements, distances, and times are approximate only. All images are for illustrative purposes. We (Luxe Properties Melbourne and its agents) accept no responsibility for any errors, omissions, or loss or damage resulting from reliance on this information or any in-person statements.








 View more
View more View more
View more View more
View more View more
View more
