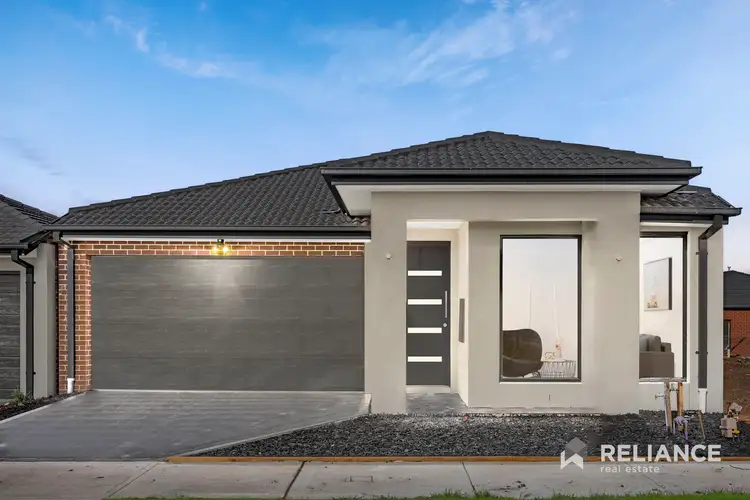Positioned in a thriving and family-friendly neighbourhood, this brand new home delivers a modern lifestyle with a floorplan that offers both versatility and flow. North-facing and designed to take full advantage of natural light, it provides a perfect balance of indoor comfort and low-maintenance outdoor living. With multiple living zones including a separate front lounge, open-plan family and meals area, and four generously sized bedrooms, this home is ideal for growing families or those who love to entertain.
Set just moments from parks, schools, shopping centres and future developments, this property also offers easy access to everything Manor Lakes has to offer. From the high ceilings and contemporary finishes to the thoughtful upgrades throughout, every detail has been carefully considered to offer comfort, functionality, and long-term appeal.
Key Features:
Stunning façade showcasing a blend of light render and red brickwork, complemented by a dark tiled roof, a matching double garage door, and a modern front entry with frosted glass paneling. Finished with black mulch landscaping and a concrete driveway for low-maintenance appeal.
Impressive entry with soaring high ceilings and a statement bulkhead that sets a premium tone from the moment you step inside.
Spacious open-plan kitchen, dining, and living area designed to maximise natural light and everyday functionality.
Designer kitchen featuring a 40mm stone benchtop with a breakfast bar, 900mm cooktop and oven (to be installed), premium dishwasher, soft-close cabinetry, walk-in pantry with ample shelving, and a bulkhead above the island bench for added flair.
Refrigerated heating and cooling system with zoning for year-round comfort
Master suite with a walk-in robe and a luxurious ensuite, boasting a wide double vanity with twin above-counter basins, matte black tapware, a large mirror, a frameless glass shower with black trim, and a built-in niche. Finished with floor-to-ceiling neutral tiles for a sleek and timeless look.
Three additional bedrooms, each with mirrored built-in wardrobes and easy access to the stylish central bathroom.
Main bathroom complete with an extended shower framed in sleek black, a freestanding bathtub, built-in shower niche, floating vanity with above-counter basin, matte black tapware, and full-height tiling.
Separate formal lounge at the front of the home, perfect as a retreat, home office or second living space.
Downlights installed throughout the home for consistent, modern lighting.
Concrete paths surrounding the house and a backyard landscaped with black bark for a clean, low-maintenance finish.
Key Locations:
Nido Early School Wyndham Vale – 750 m
Nido Child Care – 850 m
Club Jubilee One Private Facility – 900 m
Jubilee Estate Park – 900 m
Manor Lakes P–12 College – 3.3 km
Wyndham Vale Train Station – 3.3 km
Manor Lakes Central Shopping Centre – 3.9 km
Manor Lake Reserve – 4.0 km
Christway College – 4.1 km
Our Lady of the Southern Cross Primary School – 3.8 km
Riverbend Primary School – 5.2 km
Laa Yulta Primary School – 5.0 km
Upcoming Government Town Centre – 5.0 km
Wyndham Vale Square Shopping Centre – 5.0 km
Wyndham Vale Primary School – 6.1 km
With its premium upgrades, designer style and unbeatable location, this home is a true standout in the market. Contact Milan on 0469 870 828 or Bilal on 0475 750 002 to arrange your inspection.
DISCLAIMER: All stated dimensions are approximate only. Particulars given are for general information only and do not constitute any representation on the part of the vendor or agent.
Please see the below link for an up-to-date copy of the Due Diligence Check List: http://www.consumer.vic.gov.au/duediligencechecklist








 View more
View more View more
View more View more
View more View more
View more
