Welcome to 9 Northampton Crescent, Elizabeth East. This beautifully updated home blends modern comfort with warm, inviting charm. From the moment you step inside, you're greeted by a fresh interior showcasing new flooring throughout and a thoughtfully designed layout suited to families, first-home buyers, and savvy investors alike.
The main bedroom sits privately to the left of the hallway, featuring dark grey carpets, a built-in cupboard, a ceiling fan, and a calming neutral colour palette that creates a peaceful retreat. The living room offers an immediate sense of comfort with its cosy feel, light wooden flooring, and a split-system air conditioner to ensure year-round climate control.
Flowing through to the heart of the home, the kitchen and meals area has been freshly renovated, delivering a modern and functional space complete with built-in cabinetry, an electric cooktop, double sink, stylish tiled backsplash, and a window overlooking the backyard. The perfect spot for morning sunlight and family mealtimes.
Bedrooms two and three continue the home's theme of comfort, each offering dark grey carpeting and built-in robes, ideal for children, guests, or a home office setup.
The tiled laundry, finished in a neutral colour scheme, includes direct access to the backyard for added convenience. The bathroom is practical and fresh, featuring a bath/shower combination, tiled flooring, a neutral finish, and the added functionality of a separate toilet.
Outside, the property truly shines, offering an expansive backyard with plenty of space for children and pets to roam. A large shed/garage provides excellent storage or workshop potential, while a welcoming patio area is perfect for weekend entertaining. Scenic plantings and a generous grassed area create a peaceful outdoor escape. Completing the home is a two car carport, ensuring secure parking and convenience for busy households.
Additionally:
Year Built - 1960 (approx.)
Wall Construction - Block (Inc Mt Gambier Stone)
Land Size - 662m2 (approx.)
Floor Area - 81.1sqm (approx.)
Frontage - 16.9m2 (approx.)
Zoning - GN - General Neighbourhood
Local Council - Playford
Estimated Rental Return - $450.00 - $470.00 P/W
Council Rates - $445.00 qtr. (approx.)
Water Rates (excluding Usage) - $176.30 qtr. (approx.)
Es Levy - $101.20 p/a (approx.)
Easement(s) - YES
Encumbrance(s) - NO
Sewerage - Mains
This is a wonderful opportunity to secure a well-presented, move-in-ready home in a convenient location. Contact Bailey Truscott of Ray White Gawler East today - this one won't last long! Call Bailey Truscott today on 0452 267 602.
Want to find out where your property sits within the market? Have one of our multi-award-winning agents come out and provide you with a market update on your home or investment!
Disclaimer: Every care has been taken to verify the correctness of all details used in this advertisement. However, no warranty or representative is given or made as to the correctness of information supplied and neither the owners nor their agent can accept responsibility for error or omissions.
Ray White Gawler East
RLA 327 615
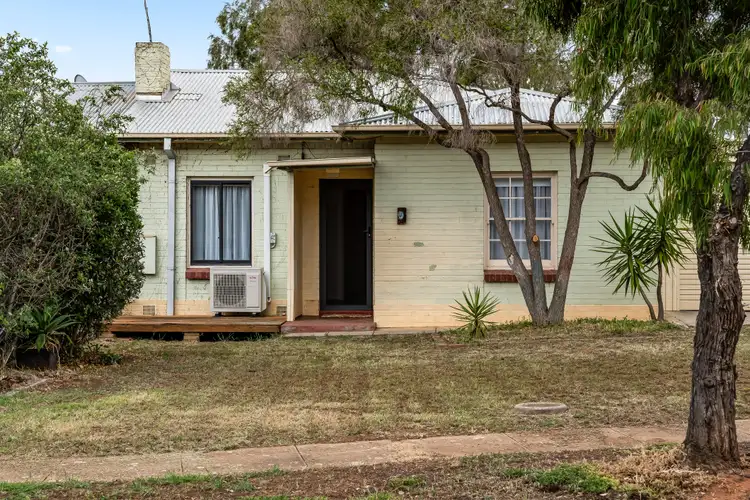
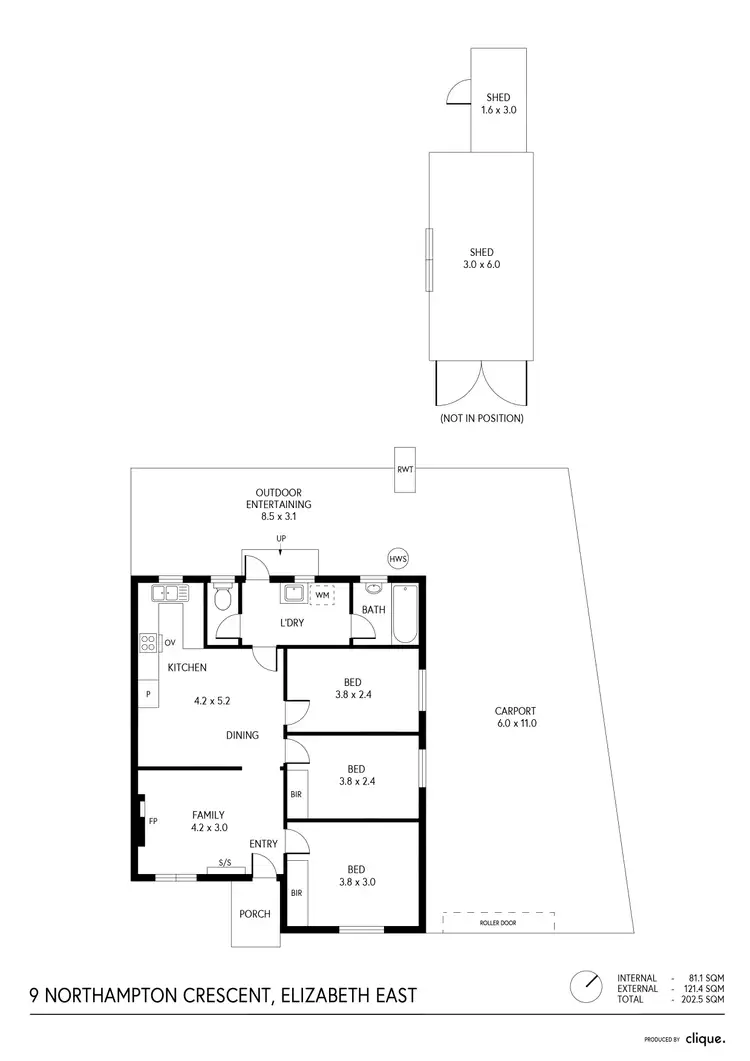
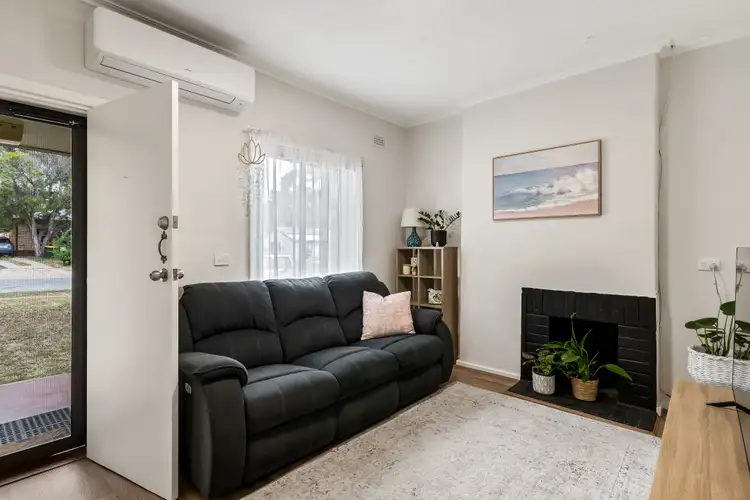
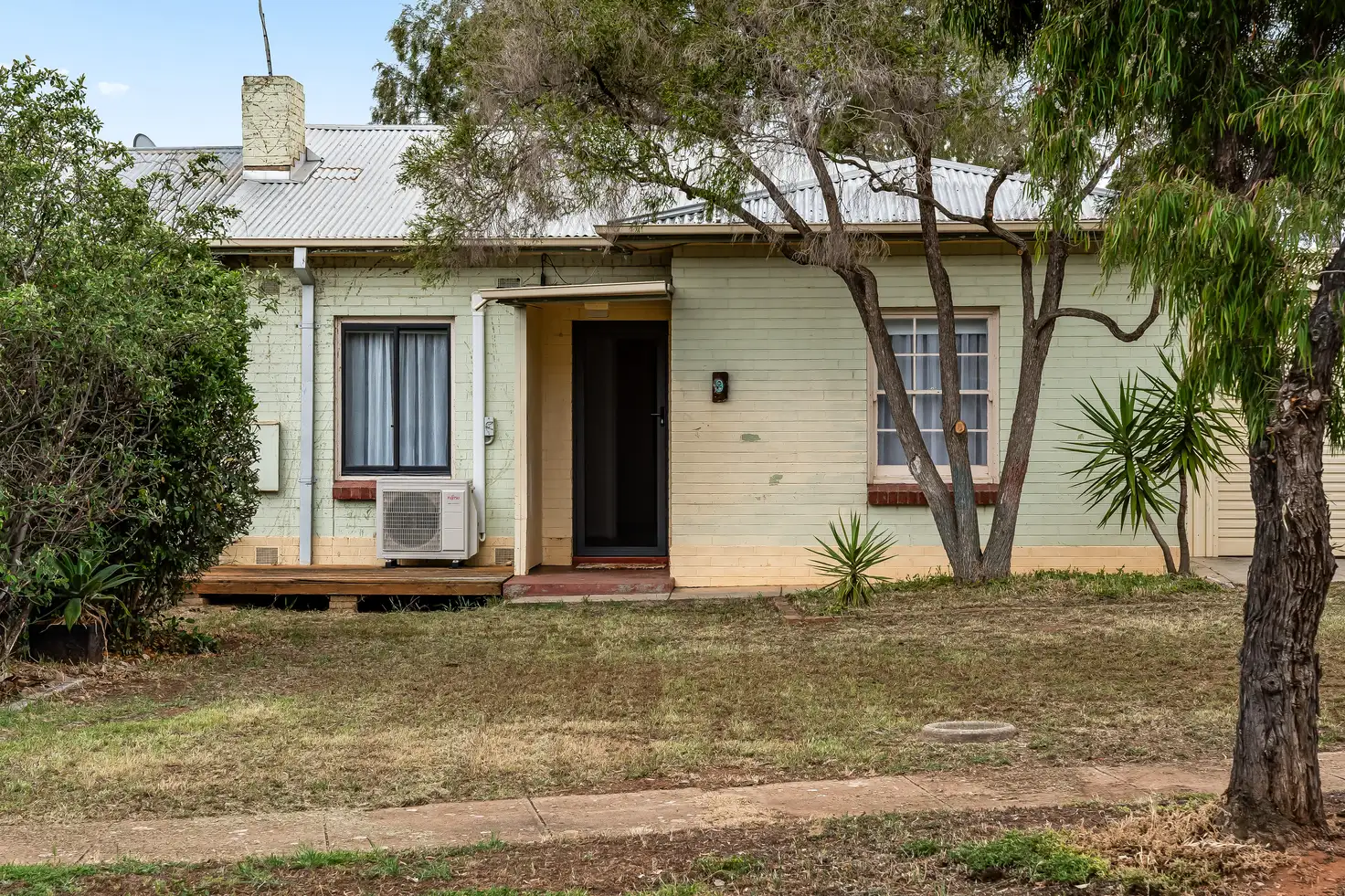


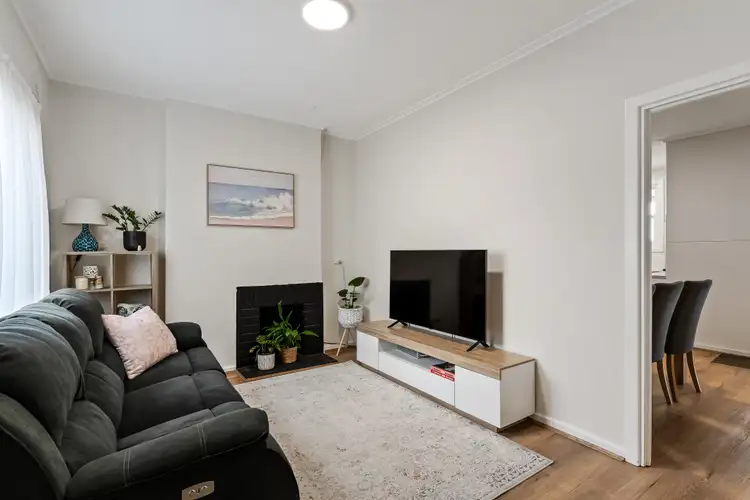
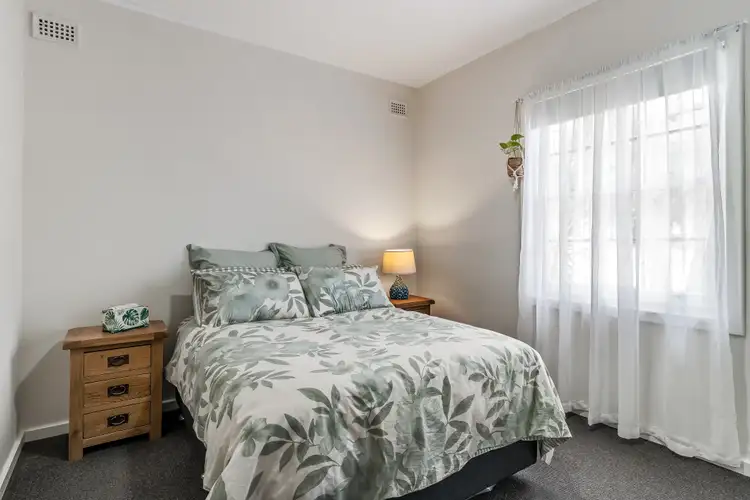
 View more
View more View more
View more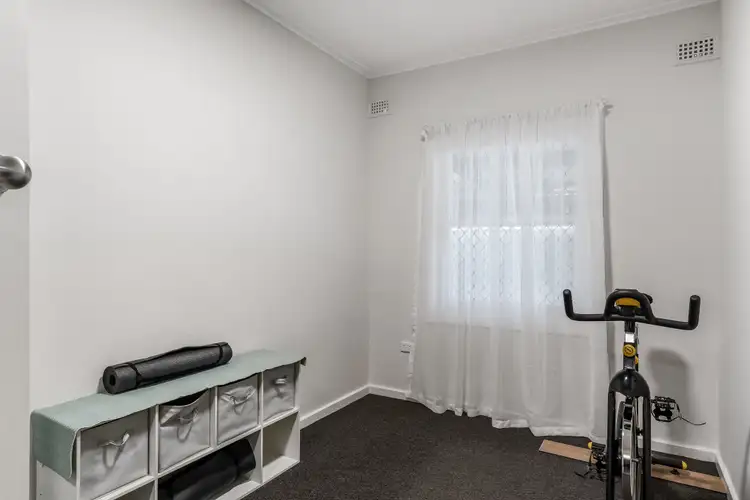 View more
View more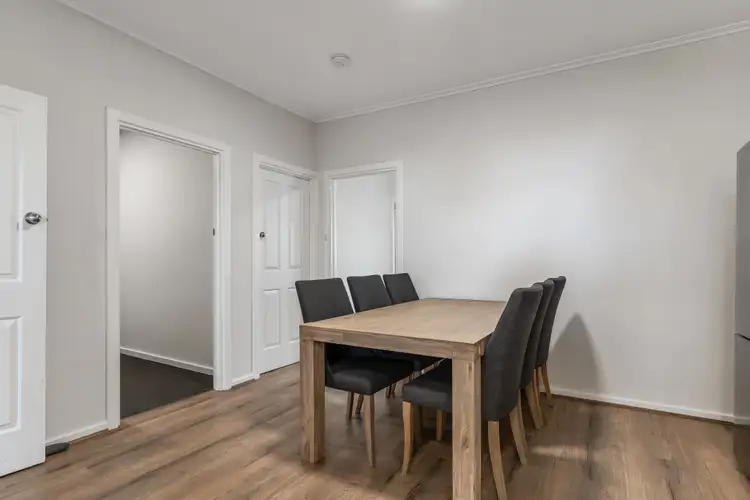 View more
View more
