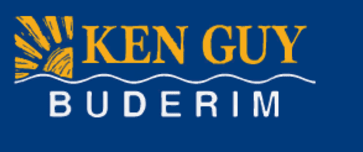$1,849,000
4 Bed • 3 Bath • 2 Car • 802m²
New










9 Northview Place, Woombye QLD 4559
$1,849,000
- 4Bed
- 3Bath
- 2 Car
- 802m²
House for sale
Home loan calculator
The monthly estimated repayment is calculated based on:
Listed display price: the price that the agent(s) want displayed on their listed property. If a range, the lowest value will be ultised
Suburb median listed price: the middle value of listed prices for all listings currently for sale in that same suburb
National median listed price: the middle value of listed prices for all listings currently for sale nationally
Note: The median price is just a guide and may not reflect the value of this property.
What's around Northview Place
House description
“Elevated Living at its Finest”
Introducing 9 Northview Place, Woombye—an exquisite custom-designed house and land package soon to be constructed within the prestigious Horizons Peak precinct. Elevated living at its finest.
Designed with the modern family in mind, the blueprint boasts provisions for every dream. Caravan and boat parking stood as a testament to its versatility, while the potential for dual living promised harmonious coexistence. This full turnkey sanctuary is complete with meticulously landscaped gardens and an inviting in-ground elevated wet edge pool, where dreams of poolside gatherings await.
The modern façade is designed to harmonize seamlessly with the scenic streetscape standing proudly amongst some of Woombye's finest homes. Premium finish options will await selection, from the custom kitchen, the immense outdoor living space, wet-edge pool to the easy-care level yard, promising both function and entertainment.
The kitchen, ideally located at the very heart of the home, stands as both a functional masterpiece and an aesthetic focal point. Its strategic placement within the residence is a testament to its role as the epicenter of daily life, where culinary creativity and family gatherings will converge seamlessly.
Functionally, this kitchen is designed to be a chef's dream. It will be equipped with state-of-the-art appliances, high-quality fixtures, and abundant counter space, ensuring that every culinary endeavor is met with ease and precision. The walk-in pantry, adjacent to the main kitchen area, will provide ample storage for ingredients, cookware, and supplies, keeping everything within arm's reach. The custom cabinetry will be built to your specifications and is ready to be tailored to the unique desires of the homeowner.
For professionals seeking an inspiring workspace, the oversized study will offer the ideal haven of focus and inspiration, positioned to allow for privacy yet also allowing for a scenic outlook. This room will be adorned with floor-to-ceiling bookshelves, promising ample storage for your treasured volumes and prized possessions. The generous space will offer the perfect blend of functionality and sophistication, a sanctuary where you can immerse yourself in work and reflection.
The master suite, in its private wing, boasts generous proportions, a spacious walk-in robe, and a luxurious ensuite. The ensuite features a unique garden view framed behind the free standing bath, creating a tranquil and opulent space for relaxation and rejuvenation.
Imagine high ceilings, welcoming ducted air-conditioning, and the promise of a solar system to embrace sustainable living. The heart of this future home will house high-grade appliances and fixtures, with the added allure of floor-to-ceiling windows that will frame the captivating views.
9 Northview Place, Woombye, is more than a vision; it's the canvas of a future life waiting to be painted. It's where breathtaking views, luxury, and possibility converge, inviting you to pen your unique story one day at a time.
Horizons Peak offers a truly unique and uncompromising position, surrounded by high-quality homes within a meticulously manicured and planned streetscape. Each residence has been thoughtfully designed to seamlessly integrate with its neighbor. With 60% of the precinct already sold, there are only a limited number of options left to secure a place in this prestigious community.
Property features
Living Areas: 2
Building details
Land details
Interactive media & resources
What's around Northview Place
Inspection times
 View more
View more View more
View more View more
View more View more
View moreContact the real estate agent


Michael Barr
Ken Guy Real Estate
Send an enquiry

Nearby schools in and around Woombye, QLD
Top reviews by locals of Woombye, QLD 4559
Discover what it's like to live in Woombye before you inspect or move.
Discussions in Woombye, QLD
Wondering what the latest hot topics are in Woombye, Queensland?
Other properties from Ken Guy Real Estate
Properties for sale in nearby suburbs
- 4
- 3
- 2
- 802m²