A rare opportunity is on offer here in the highly sought after, ever growing suburb of Singleton. Ray Wilson from @realty presents 9 Observation Way, Singleton. This stunning, modern, well maintained family sized, two storey home is situated on a generous 610 square metre block with an enormous 246 square metres of internal living space and a total area of 320 square metres, Built in just 2006 this property has all the space you could possibly need and is perfect for a family who loves entertaining guests and is ready to move into their luxurious dream home!
First Floor-
The front of the property has a large paved driveway big enough for at least 4 cars, well manicured garden areas, artificial lawn, picturesque stoned fully fenced garden space and a double remote garage allowing for extra storage and secure vehicle parking. As you enter the property you are greeted by immaculate living spaces that feature freshly painted walls, high ceilings, wood look tiled flooring bursting with character, modern smart lighting and with 5 zone ducted air conditioning throughout the property you can stay cool all summer and warm all winter.
The first floor features three good sized bedrooms all complete with built in robes, ducted heating and cooling quality floor boards, ceiling fans, quality fitted curtains and modern down lights. The property features a great sized living area with split system, feature wall, fitted sheer curtains and ample natural lighting aswell as a kids play area/office space making it perfect for a family looking for a kids retreat separate to the main living space. As you proceed to the rear of the property you are welcomed by spacious entertaining areas in an open plan format combining the dining area and kitchen featuring the same wood look tiled flooring and matching skirting, quality fitted sheer curtains and enough room to entertain your guests. Your dream kitchen awaits and comes complete with an extra large island style stone waterfall bench top with ample storage on each side, luxurious pendant lighting, top of the range appliances including 900ml Westinghouse oven and Microwave, 900 ml gas stove with quality tiled splash back and fitted cupboards throughout. Further exploration will bring you to the private scullery/laundry area featuring the same fitted soft close cupboards, stone tops, tiles and your pantry/fridge space.
The outdoor area of the property will have you dreaming of summertime and the good times to be spent out there, it comes complete with a large undercover patio, alfresco area with festoon lighting and garden areas which have been beautifully maintained and manicured perfect for the kids and pets to play on.
Second Floor-
As you make your way up the elegant stone staircase you will continue your celebrity lifestyle with the gigantic dressing room space that will make any woman fall in love, it comes finished with ample fitted cupboards and shelves, plantation shutters, plenty of modern and natural lighting, not to mention the view from the second storey and your very own private spacious balcony where I’m sure you will enjoy countless sunsets from. The second floor is where the master bedroom is located and features spectacular views, huge walk-in wardrobe, ceilings fan, ducted heating and cooling and spacious en suite with sink, large vanity and shower!
You really are spoilt for choice with this property and viewing is essential to fully appreciate its beauty and quality!
The location of this property couldn't get much better for the everyday family, situated literally around the corner from the esteemed Singleton Primary School and multiple restaurants, cafes and of course the stunning Singleton foreshore!
For those families who need access to public transport this property is perfect for you aswell as it is a short walk to multiple bus stops and just a 5 minute drive away from the local Lakelands train station or access to the freeway.
Other property features include-
. Freshly painted walls and ceilings
. Wine cellar
. Huge walk in linen cupboard
. 5 zoned ducted heating and cooling
. 12 Solar panels
. Office space
. Smart light wiring
. Back yard reticulation
And so much more!
To view this property give Ray Wilson a call today on 0403 417 710
Disclaimer: This information is provided for general information purposes only and is based on information provided by the Seller and may be subject to change. No warranty or representation is made as to its accuracy and interested parties should place no reliance on it and should make their own independent enquiries.
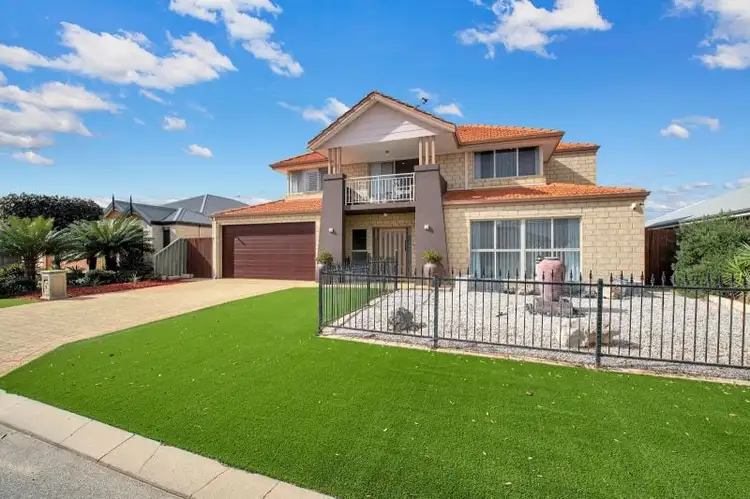
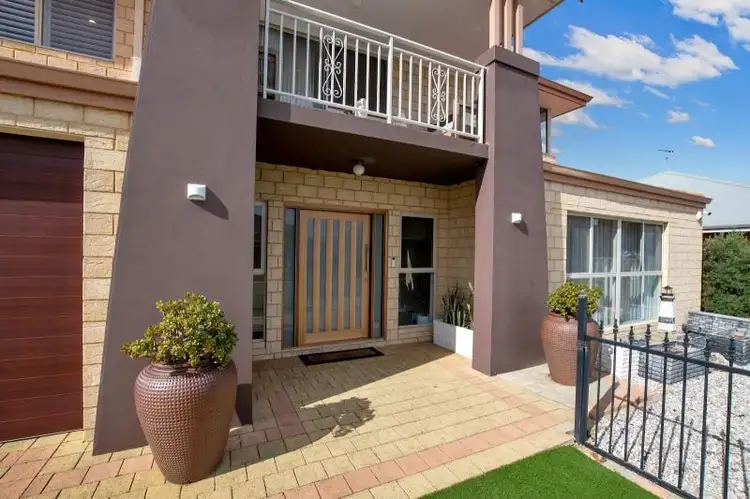
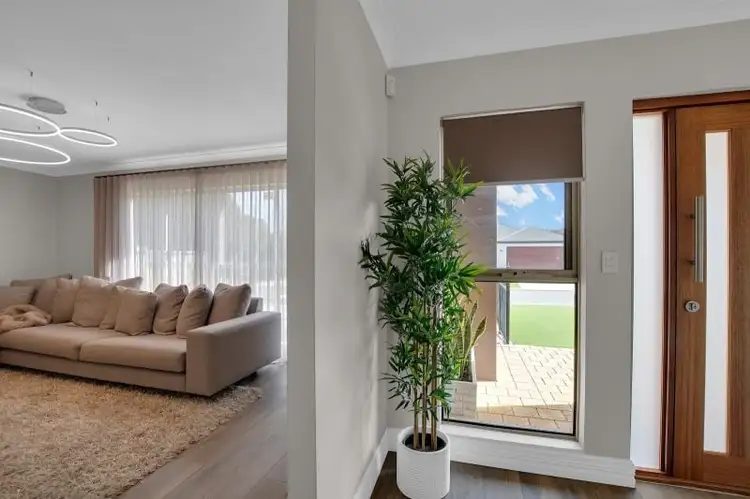



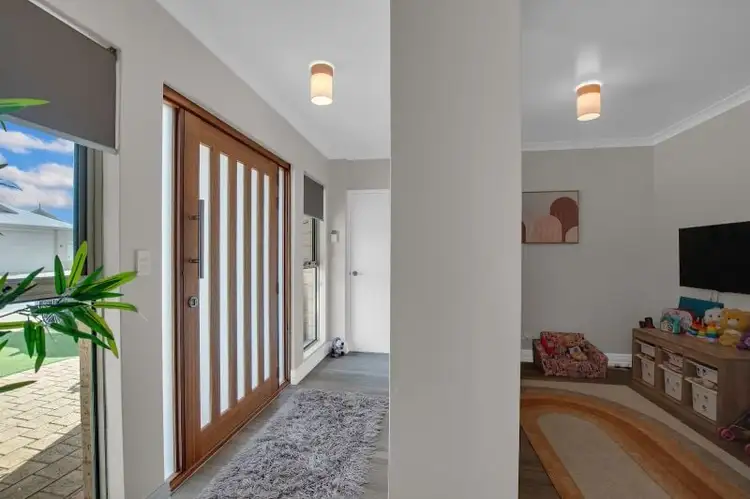
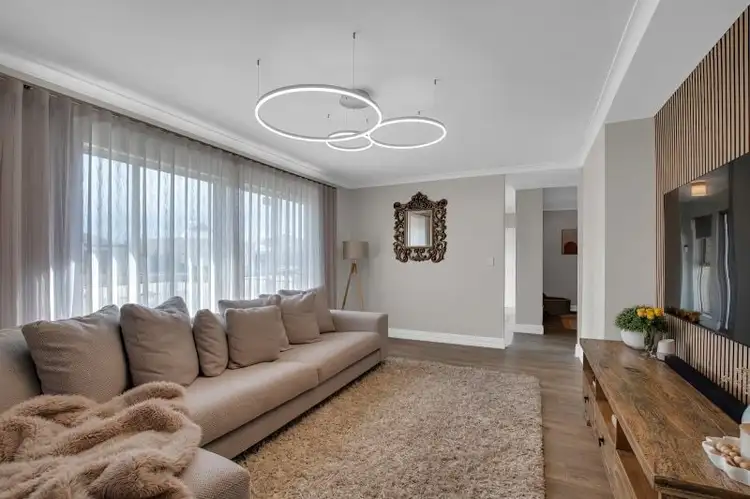
 View more
View more View more
View more View more
View more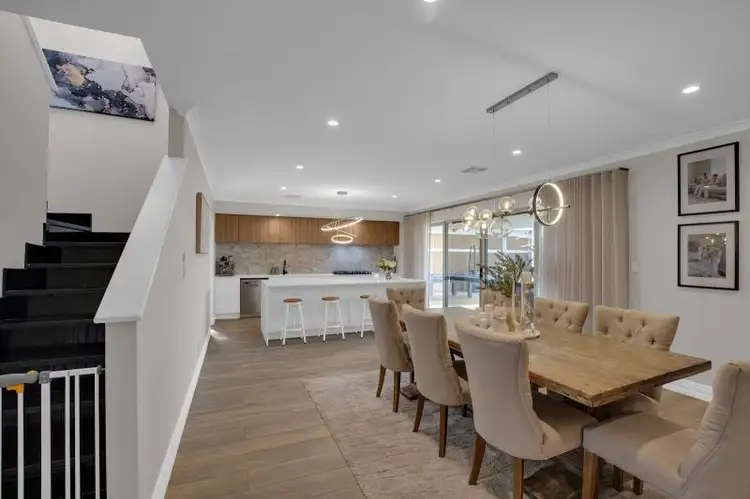 View more
View more
