This well-maintained, large home offers peace and tranquillity with its timeless street presence and sprawling layout, situated in a fantastic location perfect for families.
The contemporary appeal of the home is enhanced by the timber-laminate floors and the comfort provided by reverse cycle ducted air throughout. The house features four bedrooms, three of which have built-in robes, while the master suite boasts a spacious walk-in robe and an ensuite bathroom. The main bathroom includes both a bath and a shower, complemented by a separate vanity room and toilet, to ensure the whole family can get ready efficiently.
This home is designed for family living with multiple living areas, including a central kitchen and meals area that adjoins a formal dining room, a lounge room, and a spacious rumpus room. The well-appointed kitchen features ample bench and cupboard space, gas cooking, a breakfast bar, and dishwasher, and a window that overlooks the verandah. The large, covered verandah with a pitched roof is perfect for outdoor entertaining and barbecues, offering a seamless blend of indoor and outdoor living.
Practicality is key with a single car garage that has roller door access to the rear yard, as well as off-street driveway parking for two cars. The lovely grounds provide a safe and enjoyable space for children and pets, with a lawn and low-maintenance established gardens, plus a large shed for additional storage or a workshop.
Convenience is at your doorstep with easy access to transport options, including O-Bahn access and is only a short stroll to Linear Park. The home is also close to schools, Tafe SA Gilles Plains, and a variety of shopping options at Tea Tree Plaza. This charming family home combines comfort, convenience, and style in a sought-after location, making it an ideal choice for families looking for their forever home.
Property Features:
• Four-bedroom and two-bathroom home
• The master bedroom has a walk-in robe, built-in robe, and private ensuite with connection to the laundry
• The second and fourth bedrooms have built-in robes
• Front lounge room with bi-fold doors
• Formal dining room connects to the verandah
• Spacious rumpus room for entertaining and unwinding
• Combined meals and kitchen space with skylight
• The kitchen has a breakfast bar, pantry, dishwasher, Puratap, built-in gas stove, and ample storage and bench space
• Main bathroom with three-way layout, bathtub, shower, separate toilet, and vanity
• The laundry room has storage, bench space, and outdoor access
• Reverse cycle ducted air conditioning system
• Ceiling fans in the master bedroom and under the verandah
• All windows covered with blinds and curtains in the bedrooms
• Carpet flooring in the bedrooms and rumpus, and laminate timber floors throughout the living spaces
• Spacious pitched roof verandah for entertaining
• Spacious shed and rainwater tank with low-maintenance gardens
• Single car garage with drive-through roller door and off-street parking in the driveway
• Near Linear Park, schools and Tea Tree Plaza
• Dernancourt Primary School is only four minutes away
Schools:
The nearby primary schools are Dernancourt School, Charles Campbell College, Paradise Primary School, Athelstone School, and Wandana Primary School.
The nearby secondary school is Avenues College.
Information about school zones is obtained from education.sa.gov.au. The buyer should verify its accuracy in an independent manner.
Disclaimer: As much as we aimed to have all details represented within this advertisement be true and correct, it is the buyer/ purchaser's responsibility to complete the correct due diligence while viewing and purchasing the property throughout the active campaign.
Property Details:
Council | CITY OF TEA TREE GULLY
Zone | General Neighbourhood
Land | 719sqm(Approx.)
House | 270sqm(Approx.)
Built | 1984
Council Rates | $2,379.53pa
Water | $TBC pq
ESL | $361.65pa
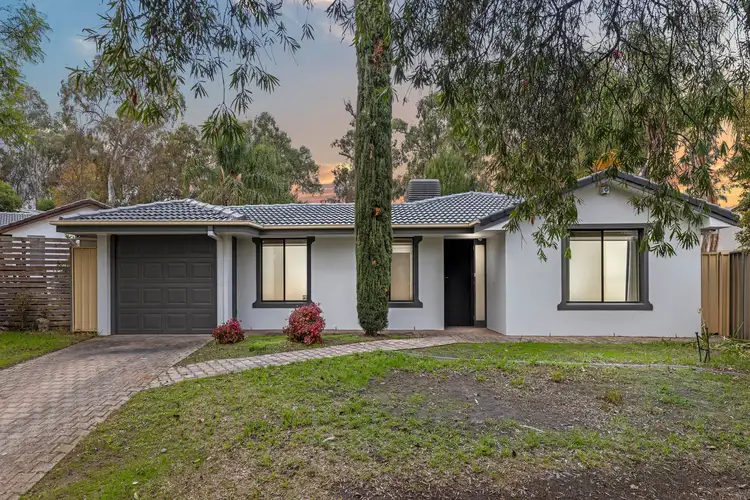
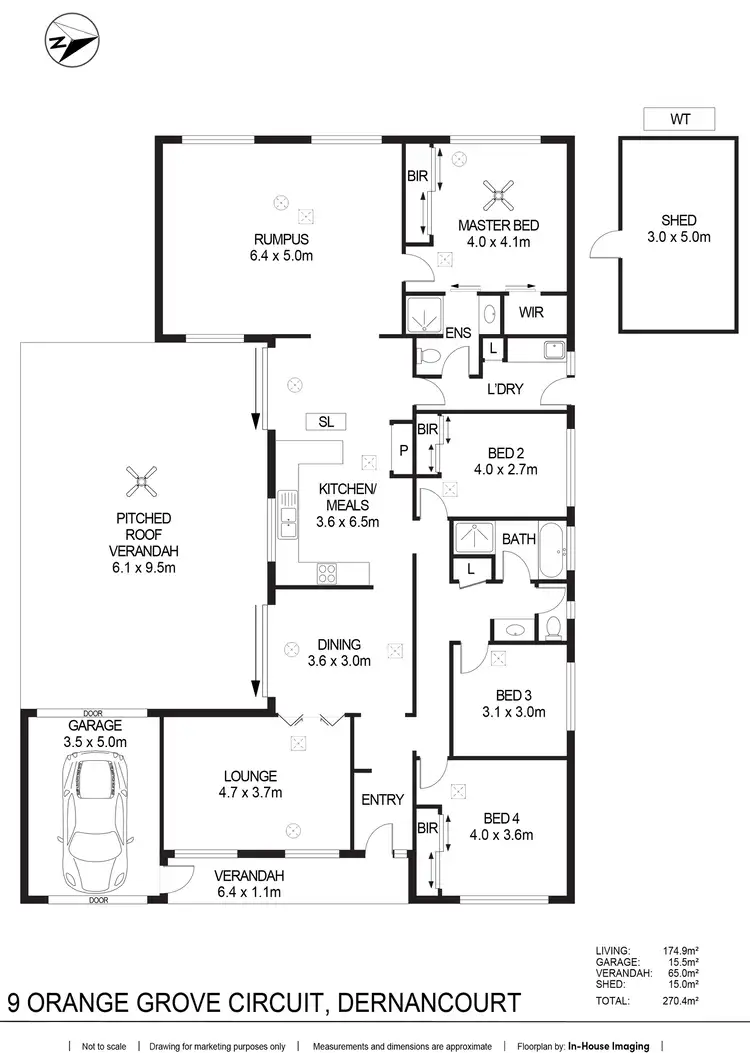
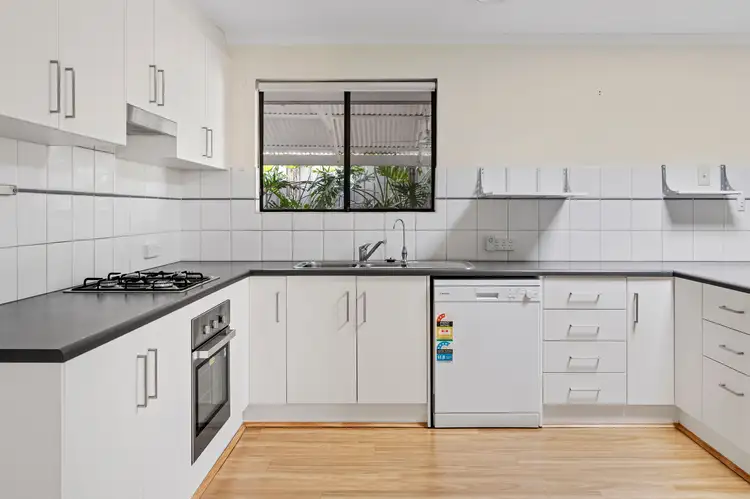
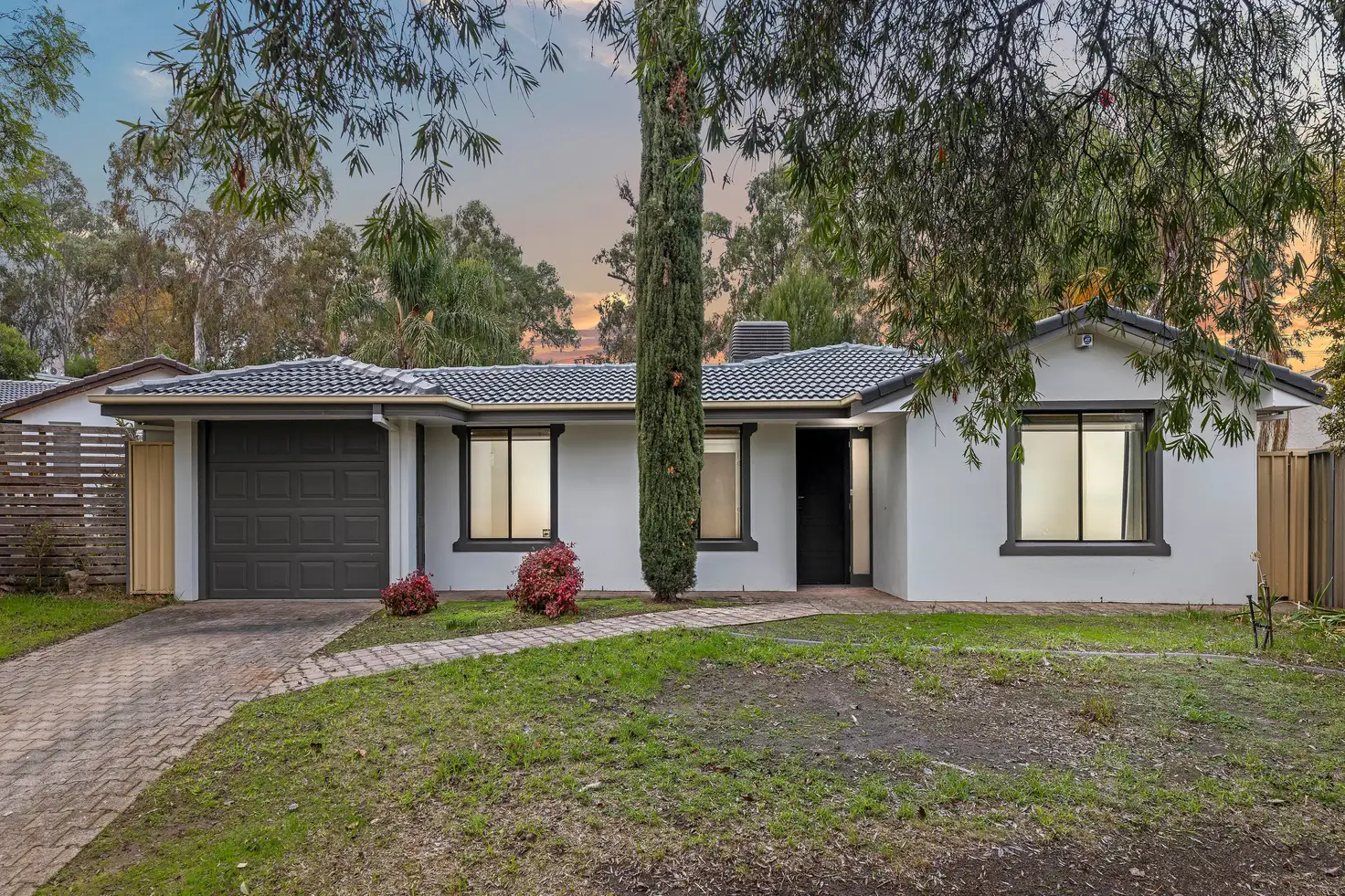


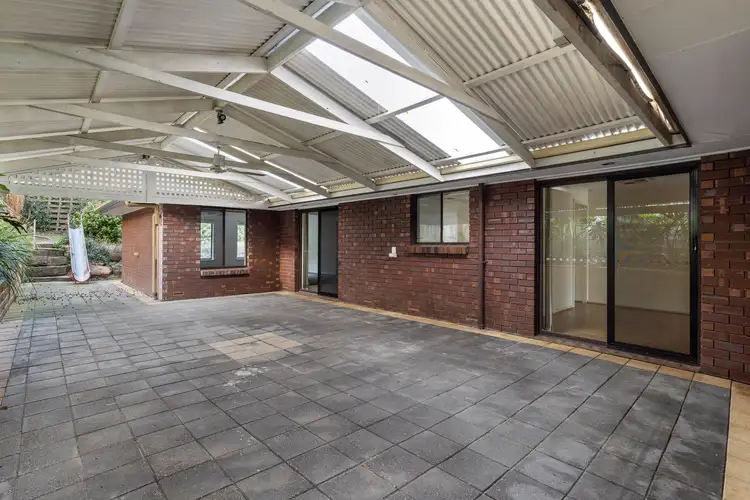
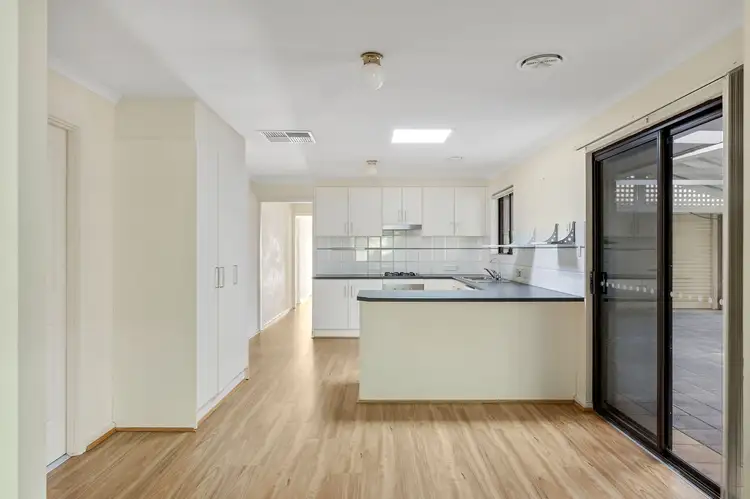
 View more
View more View more
View more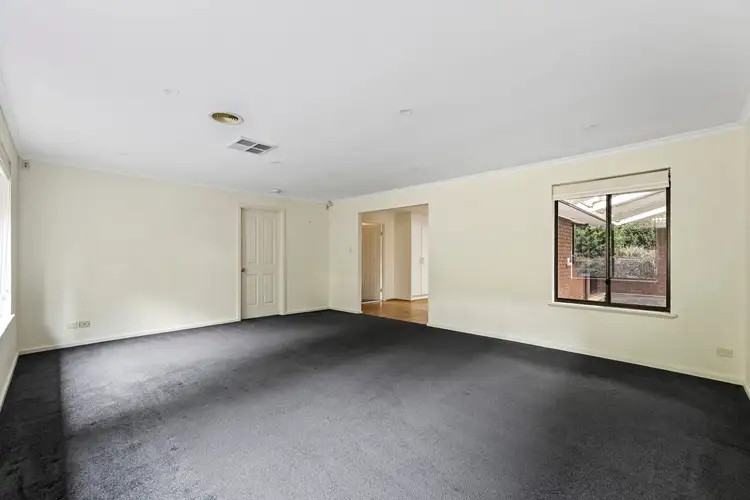 View more
View more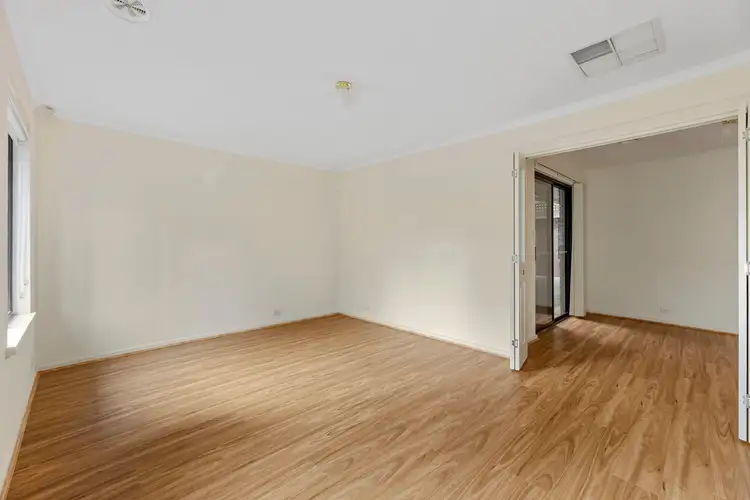 View more
View more
