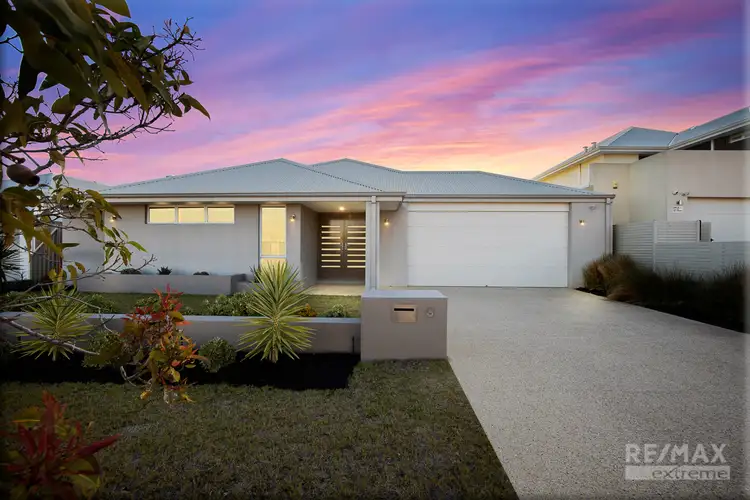If you're looking for a stylish and spacious coastal home that offers a family friendly layout set amongst quality homes and friendly neighbours, be sure to view 9 Orlop Way! Boasting a generous 527sqm block this home needs one thing… A CREATIVE BUYER to design and finish the garden the way you want it! Whether you crave a sparkling pool, a sub-tropical paradise, or an awesome maintenance free outdoor entertainment area; your options are unlimited!
• Proudly perched on a quiet street surrounded by premium homes in Alkimos' sought-after 'Shorehaven' estate; this stunning residence is surrounded by friendly neighbours & beautiful parks with local schools, beaches, shops, and amenities just on the horizon. Presented with exposed aggregate underfoot, feature lighting, and modern render; the home is set back behind feature planter boxes and manicured gardens, delivering a taste of what lies beyond the double front entry.
• As you enter into the grand foyer your eyes will be immediately drawn to the heightened ceilings and oversized porcelain tiles. The widened hallways and clever choice of tones give the home a great sense of grandeur and quality as befitting a Ventura Homes property.
• Private and secluded at the front of the home; the spacious master suite boasts a large walk-in robe, sumptuous carpets, curtains + sheers and modern tones. The adjoining ensuite has a hobless shower, 'his & hers' vanities, separate W/C and modern fixtures and fittings. The three minor bedrooms are all queens with double sliding robes (mirrored), curtains + sheers, quality carpets and they all encircle the family bathroom which is spacious with upgraded vanity, heat lamp, glass shower, and a deep bath.
• With three separate living areas to suit your needs, the centre of the home includes a large formal study with outdoor access and separate enclosed theatre room which allows you the freedom to work from home or enjoy your favourite movies in peace! For entertaining in style or quality family time, the open plan living area is bright & inviting with sliding door access to the alfresco area and gardens.
• The deluxe kitchen is a true statement of style and packed full of extras. Fitted with 900mm stainless steel appliances + rangehood, dishwasher recess & double fridge recess, glass splashback, 'Essa' stone benchtops + dual undermounted sink, extended breakfast bar, built-in pantry, soft-closing drawers and overhead storage!
• Through the impressive bi-fold doors, the under roof alfresco area provides the perfect place for BBQ's during those warm summer months. Although rear garden currently resembles a sandpit it does offer plenty of space and is just waiting for your creative spark! Whether it's a beautifully manicured garden or an extravagant sparkling swimming pool and Bali hut; this blank canvas provides you free reign to add your personal stamp and finish it the way you want it!
• EXTRAS INCLUDE: Double remote garage (heightened + widened) with roller door rear access, laundry + linen, additional storage cupboard, gas storage hot water, gas bayonet, 'Telstra Velocity' fibre optic internet, Foxtel points, coaxial points, additional power points, TV bracket, flyscreens throughout, all window treatments, light fittings, fixed floor coverings, and so much more!
Contact The Phil Wiltshire Team to book your private viewing of this immaculate property.








 View more
View more View more
View more View more
View more View more
View more
