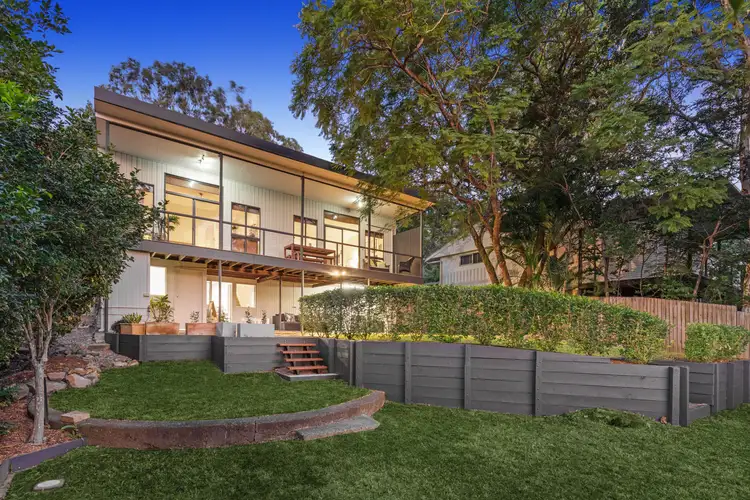(Please see important COVID-19 message below)
An astute redesign has added contemporary finesse to this gorgeous home while ensuring its inherent character remains. Tucked away in a beautiful tree-lined street, it's blessed with a superb sense of privacy and reveals a variety of living spaces and entertaining zones imbued with an eclectic style.
Offering immediate comfort & convenience with the potential for future enhancement (add a pool, extend the deck, build in under... the options are endless!), this peaceful property is nestled on a lush & landscaped 610m2 parcel in a whisper-quiet pocket of The Gap. Renovated for your immediate enjoyment, the residence benefits from high ceilings, polished floorboards, bespoke timber joinery, French Doors and an extensive use of glass throughout.
Effortlessly balancing character and charm with an unapologetically contemporary and cool vibe, 9 Osberg Street is well thought out and beautifully enhanced as is whilst still offering immense scope to personalise.
Sure to hold immense appeal to buyers who place a premium on peace, privacy, presentation, position & future potential, the acquisition of this funky & fabulous property will be the best decision you've ever made!
Further features to fall in love with upon inspection include:
• A selection of entertaining options spilling from the residence including sun-soaked courtyard with decking & garden seating, back deck with views, ground level undercover kids play zone and terraced backyard perfect for summer BBQ's
• Gourmet kitchen with high-quality finishes, gas cooktop, integrated dishwasher, abundant storage & breakfast bar makes entertaining a breeze
• An expanse of glass sliding doors & feature windows provide a stunning backdrop to the open design & allow you to drink in the leafy green outlook from all aspects of the internal living
• A covered deck to the rear overlooks the terraced backyard with established jacaranda trees & level lawns and is the perfect place to sit back, relax and unwind
• Serene & spacious master bedroom with en suite bathroom, built in robe & direct deck access
• Two additional bedrooms upstairs are light, bright and breezy and serviced by a modern main bathroom with separate shower & bath
• Broad open family and dining room in a calming colour palette keeping the interiors warm and atmospheric
• Internal stairs leading to a large utility room downstairs (currently utilized as a combined rumpus & home office) with polished concrete floors is complimented by a third bathroom
• Dedicated laundry with abundant bench & storage space, external toilet
• Secure storage area under house with cage, work bench & store room for everything from suitcases to camping gear and more!
• Lush landscaped gardens with level terraced lawns & established trees with enough space for pets or to add a pool before Summer arrives
• Side driveway provides off street parking and leads to underhouse parking for a trailer or camper
• Convenient location close to buses, schools, walking tracks and bike paths
• BONUS: Air- conditioning; gas cooktop; internal laundry & under house storage, in a prime educational catchment precinct for The Gap State High School
**WE'RE DOING THINGS A LITTLE DIFFERENTLY NOW, TO PROTECT OUR COMMUNITY**
Should you be interested in the property please follow the steps below to be qualified for your private inspection.
- Email your contact information to Iva or Michael, along with your preferred purchase terms
- Once your application to inspect has been pre-approved by the Owner we will then arrange a private viewing as the final step to secure the property
- A video inspection is available upon request if you are unable to attend a private inspection due to self-isolation or are unwell
**Please work with us as we the take precautionary measures as per the World Health Organisation Guidelines..**








 View more
View more View more
View more View more
View more View more
View more
