Price Undisclosed
4 Bed • 3 Bath • 2 Car • 972m²
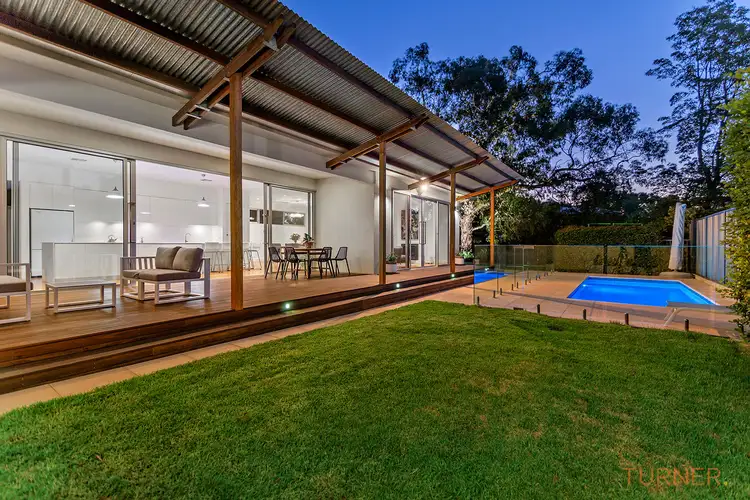

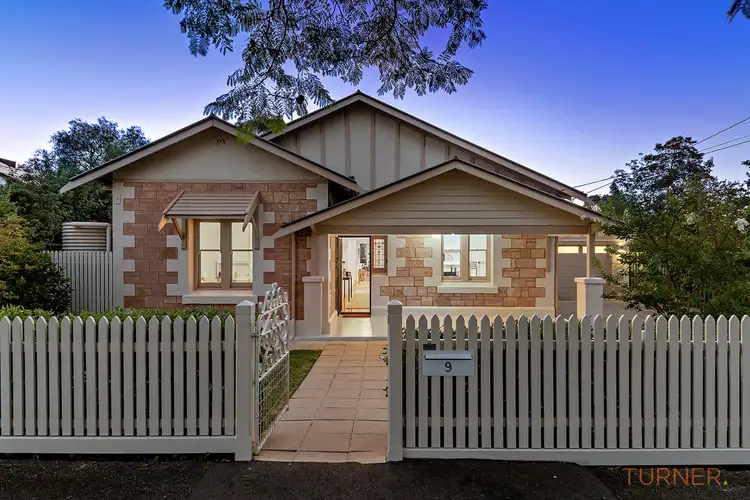
+30
Sold



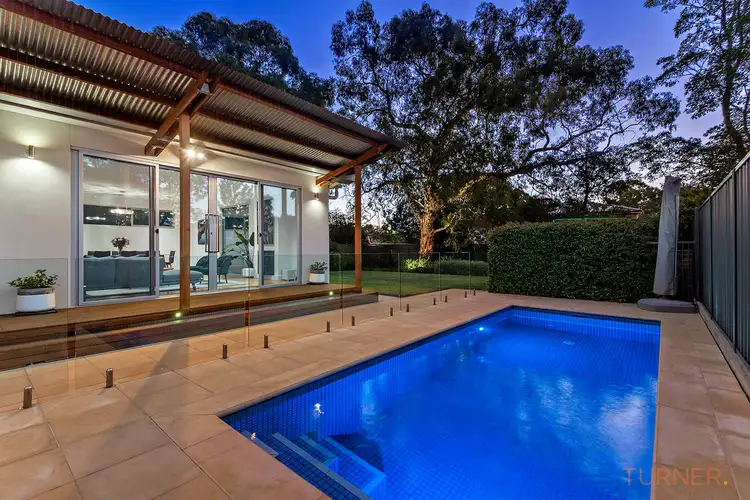
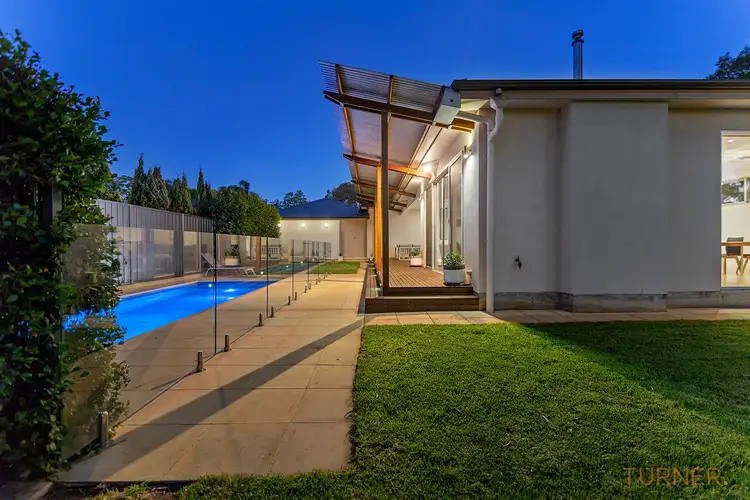
+28
Sold
9 Osborn Avenue, Beulah Park SA 5067
Copy address
Price Undisclosed
- 4Bed
- 3Bath
- 2 Car
- 972m²
House Sold on Fri 8 Mar, 2019
What's around Osborn Avenue
House description
“A spectacular architecturally designed family home”
Property features
Building details
Area: 315m²
Land details
Area: 972m²
Interactive media & resources
What's around Osborn Avenue
 View more
View more View more
View more View more
View more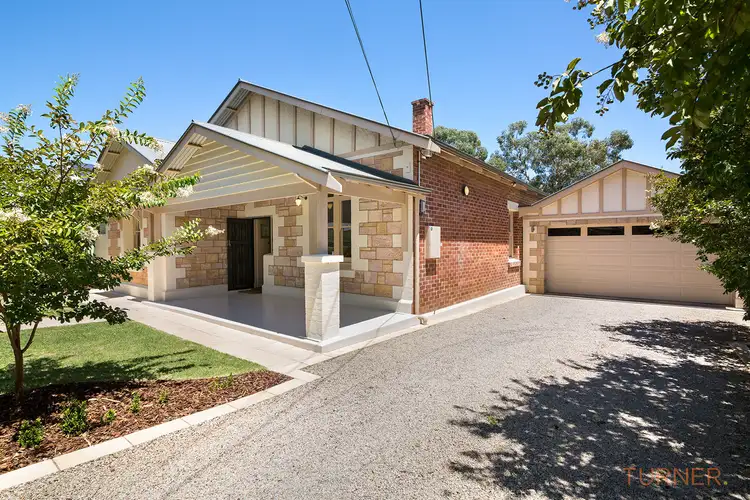 View more
View moreContact the real estate agent

Lachlan Turner
Turner Real Estate - Adelaide
0Not yet rated
Send an enquiry
This property has been sold
But you can still contact the agent9 Osborn Avenue, Beulah Park SA 5067
Nearby schools in and around Beulah Park, SA
Top reviews by locals of Beulah Park, SA 5067
Discover what it's like to live in Beulah Park before you inspect or move.
Discussions in Beulah Park, SA
Wondering what the latest hot topics are in Beulah Park, South Australia?
Similar Houses for sale in Beulah Park, SA 5067
Properties for sale in nearby suburbs
Report Listing
