Originally constructed in the 1850's, this charming row cottage has been renovated and restored into a charming modern residence featuring the heritage character of yesteryear along with the modern conveniences of today. The home is upgraded and desirable as it is now, or design your own grand extension on the ample 240m2 allotment complete with rear access.
Polished timber flooring, 3.5m high ceilings and a decorative archway greet us as we enter to a generous hall, flowing past two main bedrooms where character cornices, ceiling roses and light fittings provide a stylish ambience.
The living/dining room provides an appealing everyday space adjacent to a bright kitchen with exterior access. Crisp country style cabinetry, double sink with Puratap, 2 drawer dish washer, solid timber benchtops and stainless steel appliances combine to provide contemporary amenities.
A traditional bathroom design features checkerboard tiled floor, subway tiled walls, pedestal basin, separate bath and shower plus a useful washing machine space.
Entertain outdoors under a gabled pergola covering a paved terrace. A cottage style garden offers a verdant botanical atmosphere with red brick paving, bow hedges and a wide car parking area with secure roller door accessed via a rear laneway.
A dry cellar provides a place to store your favourite wine and a solid brick shed allows ample space for garden storage while a side verandah offers a utility and drying area.
A great cosy cottage home ready to live in now with future space for your personal grand design.
Briefly:
* 1850's renovated row cottage
* Stone frontage, red brick quoins, concave verandah, wrought iron balustrade
* Polished timber floors to the entrance hall
* High ceilings, character cornices and ceiling roses
* 2 spacious bedrooms (3.5m ceilings)
* Central living room
* Spacious kitchen with crisp country style cabinetry, double sink with Pura Tap, 2 drawer dish washer, solid timber benchtops and stainless steel appliances
* Traditional bathroom with checkerboard tiled floor, subway tiled walls, pedestal basin, separate bath & shower plus a useful washing machine space
* Leafy rear yard with landscaped cottage garden
* Gabled pergola over paved terrace
* Wide paved parking area with rear access via auto roller door
* Solid brick garden shed
* Wine cellar (2.1m x2.1m)
* Instant gas hot water service
* Ducted gas heating
* Ducted evaporative cooling
* 240m2 allotment
Exceptional location on the Adelaide City fringe with easy access to multiple public transport routes. Local schools include Adelaide High (zoned), Adelaide Botanic High (zoned), Walkerville primary School, East Adelaide School and St Peter's College.
Enjoy the myriad of Rundle Street Eateries. The National Wine Centre, Botanic Park and Rymill Parks, The Adelaide Zoo, River Torrens Linear Park and the Adelaide CBD are all close at hand.
Your city fringe lifestyle awaits!
Council | Norwood, Payneham & St Peters
Zone | RH(C) - Residential Historic (Conservation) 12.12 - Hackney South
Land | 240sqm
House | 120sqm
Built | 1850
Council Rates | $1,109.81 per annum
ESL | $296.50 per annum
Water | $192.29 per quarter
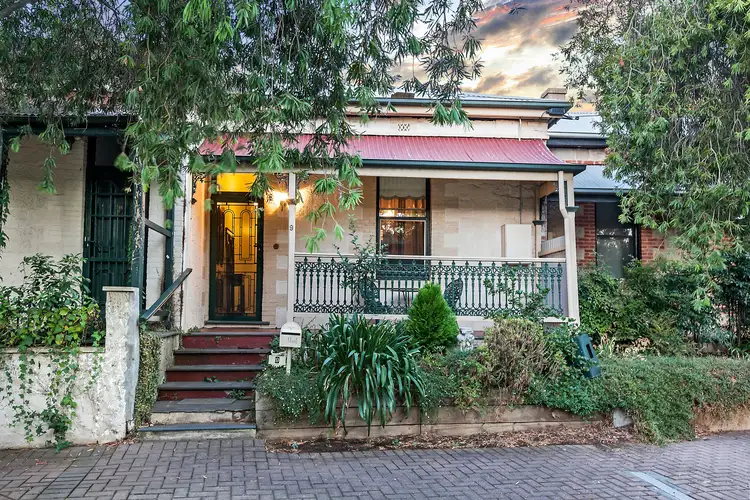

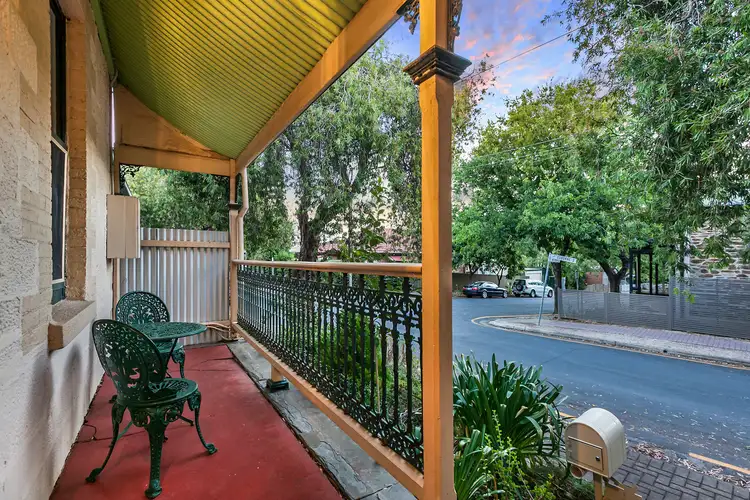
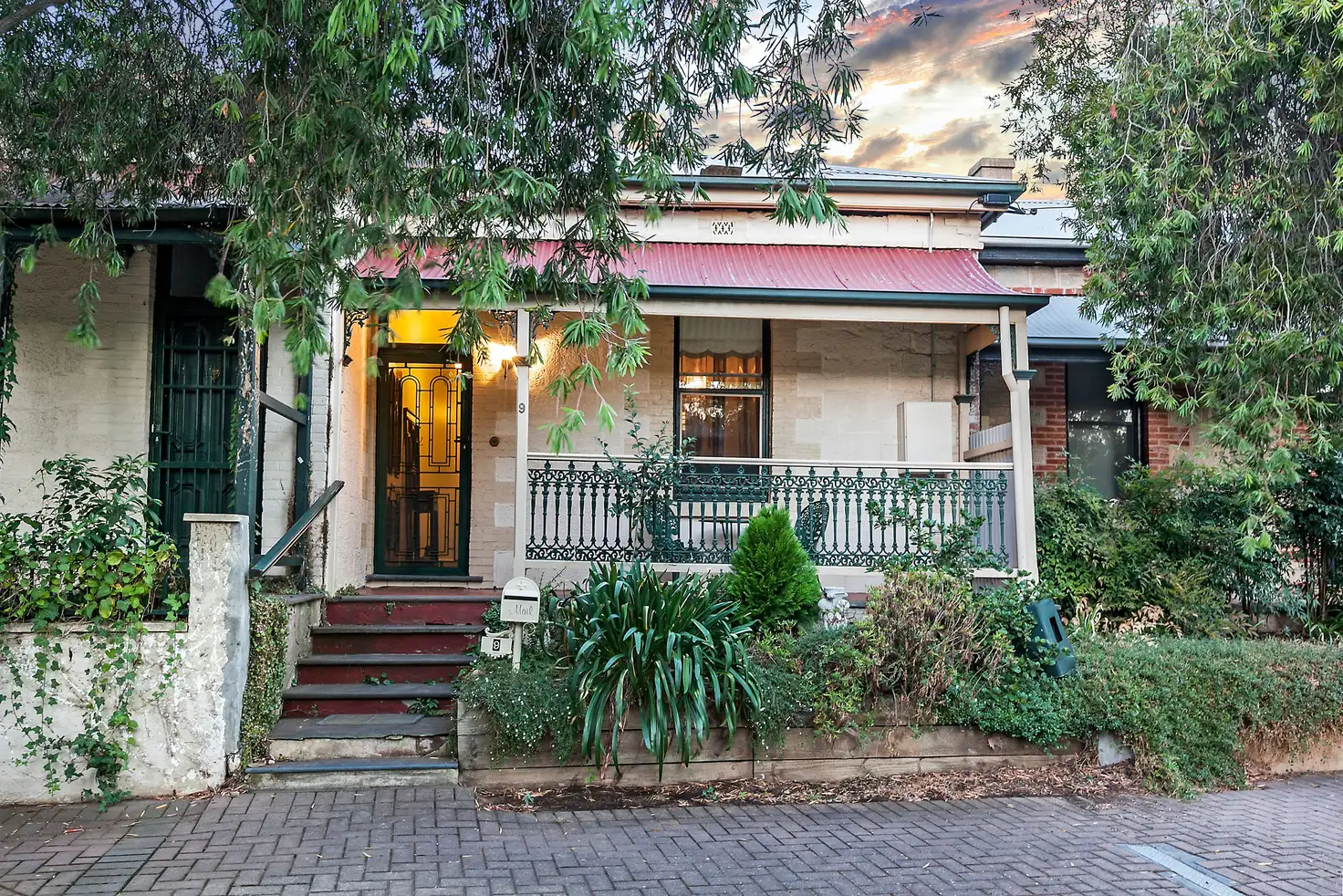


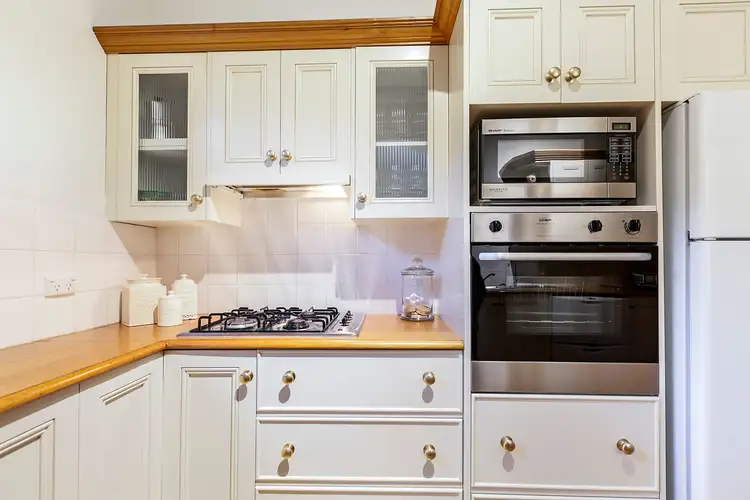
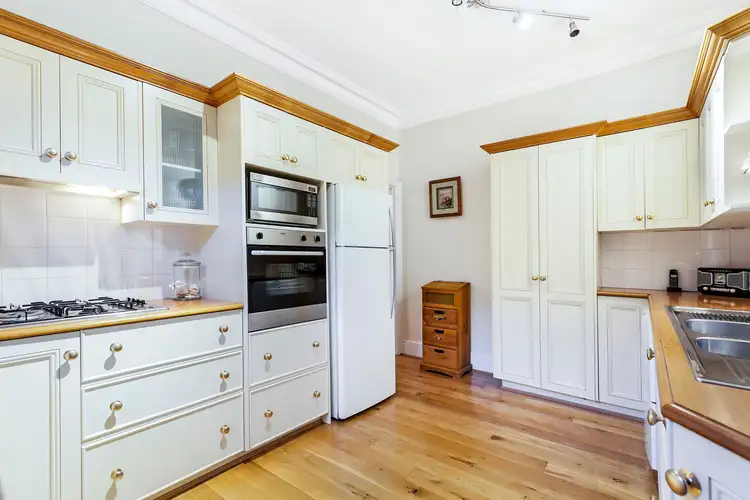
 View more
View more View more
View more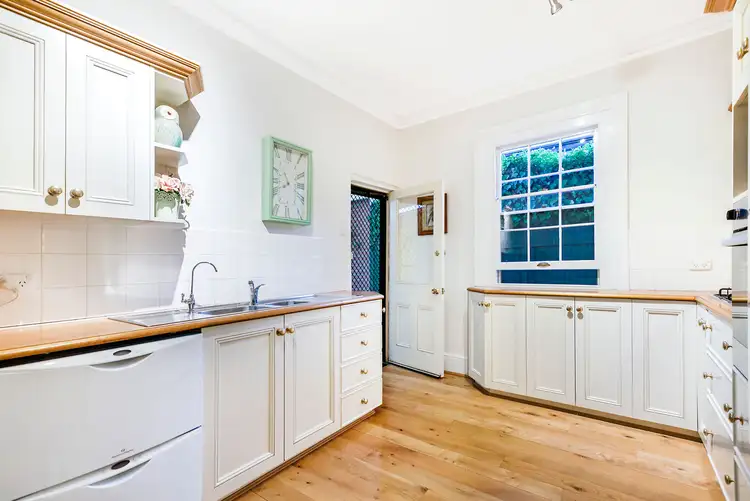 View more
View more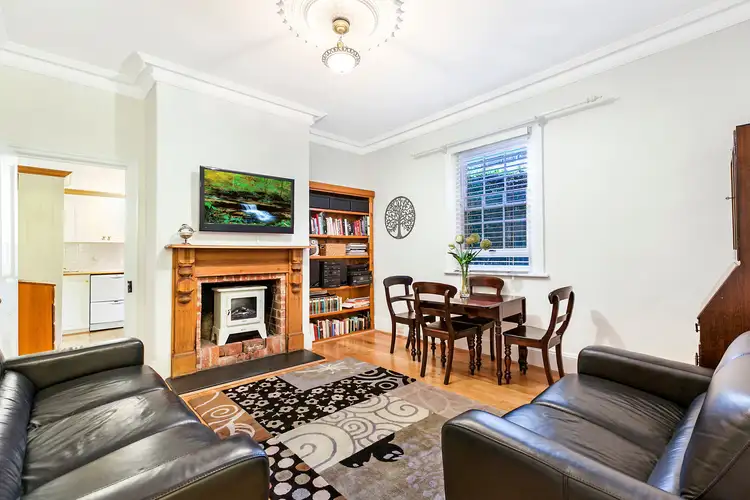 View more
View more
