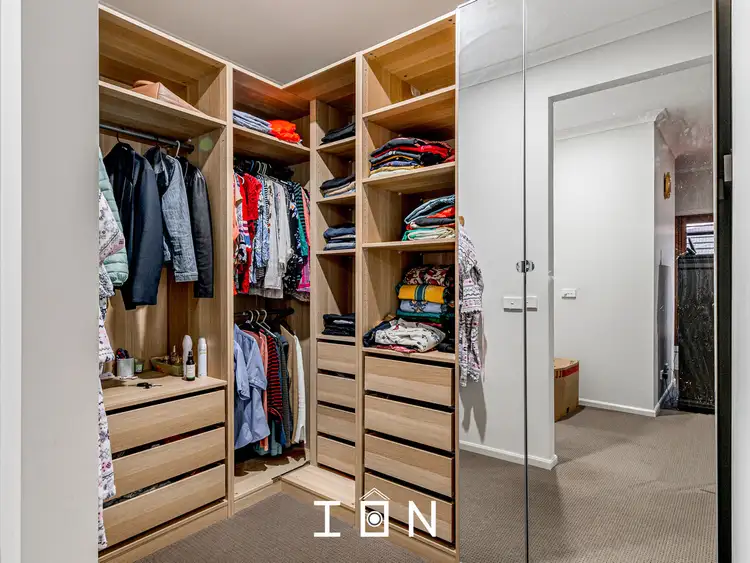Price Undisclosed
4 Bed • 3 Bath • 2 Car • 657m²



+23
Sold





+21
Sold
9 Ossa Crescent, Clyde VIC 3978
Copy address
Price Undisclosed
- 4Bed
- 3Bath
- 2 Car
- 657m²
House Sold on Tue 16 Nov, 2021
What's around Ossa Crescent
House description
“DISPLAY QUALITY HOME WITH TWO MASTERS!!”
Land details
Area: 657m²
Interactive media & resources
What's around Ossa Crescent
 View more
View more View more
View more View more
View more View more
View moreContact the real estate agent

Biju Thomas
ION Real Estate
0Not yet rated
Send an enquiry
This property has been sold
But you can still contact the agent9 Ossa Crescent, Clyde VIC 3978
Nearby schools in and around Clyde, VIC
Top reviews by locals of Clyde, VIC 3978
Discover what it's like to live in Clyde before you inspect or move.
Discussions in Clyde, VIC
Wondering what the latest hot topics are in Clyde, Victoria?
Similar Houses for sale in Clyde, VIC 3978
Properties for sale in nearby suburbs
Report Listing
