Bal Real Estate proudly presents this luxurious single story residence in an outstanding location offering excellent opportunities to families, first home buyers and investors alike. This beautiful family home is in one of the top locations in the well-established suburb of Tarneit with comfort, security, safety and peace of mind all in one place.
With superior fixtures and fittings throughout in a great location, this home is the one you have been looking for. The well designed and free-flowing floor plan is both practical and aesthetically appealing. Located in the most popular and sought after estate that the suburb of Tarneit has to offer is this stunning home just perfect for those looking for that ultimate family home leaving absolutely no excuses, or for those looking for a great investment! Overflowing with premium features & offering an awe-inspiring floor plan with integrated entertaining areas that families will adore.
Supremely located in the thriving and beautifully placed "Bluestone Estate", surrounded by nature reserves, footy ovals, walking tracks and wetlands, schools, business and fitness amenities and shopping hot spots such as Point Cook Town Centre, Wyndham Village, Williams Landing Town Centre and Tarneit Central.
Welcome to Bluestone Estate - a vibrant and thriving community nestled in Melbourne's thriving western suburb of Tarneit.
Bluestone offers the perfect combination of comfort, convenience, and a sought-after lifestyle, with easy access to transport, employment, education, and retail precincts. With over 13 hectares of open space and a planned Town Centre, Bluestone Estate provides the ideal environment for families and individuals looking for a place to call home.
This is a rare opportunity to secure a premium home in an incredible location, approximately 19km from Melbourne's CBD with easy access to freeways. It takes about 20 minutes to get to the city by car and 30 minutes by train.
This beautiful single story home has quality fittings and fixtures, comprising of 4 good size bedrooms - Master bedroom with WIR and luxurious en suite, 3 other bedrooms with built-in mirrored robes, open plan living area next to modern kitchen with large Walk in Pantry and ample storage, 900mm premium stainless steel appliances. The Property comes with a fully low maintenance front and backyard with concrete around the property.
Astonishing Features Include:
# Modern Facade
# Front Landscaping Done with Synthetic Turf
# Exposed Aggregate Driveway
# Intercom at Front Entry
# High Quality Hybrid Flooring
# Reverse Cycle Refrigerated Cooling (Heating)
# Down lights Throughout the Property
# High Doors
# Master Bedroom Fully Ensuite and Massive Walk In Robe
# Other 3 Bedroom with Glass Mirrored Built In Robes
# Luxurious Modern Kitchen
# Bulkhead in the Kitchen Ceiling
# Beautiful Lights Installed in Bulkhead of Kitchen Ceiling
# Latest Stainless Steel 900mm Cooking Appliances Installed
# Tiles Splashback in the Kitchen
# Walk in Pantry in the Kitchen
# 400mm Stone Waterfall Bench in the Kitchen
# Dishwasher in the Kitchen
# Soft Close Cabinetry in the Kitchen
# Central Bathroom with Shower, Bath & Vanity
# Fully Maintained Backyard with Synthetic Turf
# Double Garage with Internal & Rear Entrance
# Remote Controlled Garage Door
and much much more...….
Call Bal Amardeep on 0413 870 550 or Kamal on 0469 332 699 to arrange an inspection as this one won't last long.
DISCLAIMER: All stated dimensions are approximate only. Particulars given are for general information only and do not constitute any representation on the part of the vendor or agent.
Please see the below link for an up-to-date copy of the Due Diligence Check List:
http://www.consumer.vic.gov.au/duediligencechecklist.
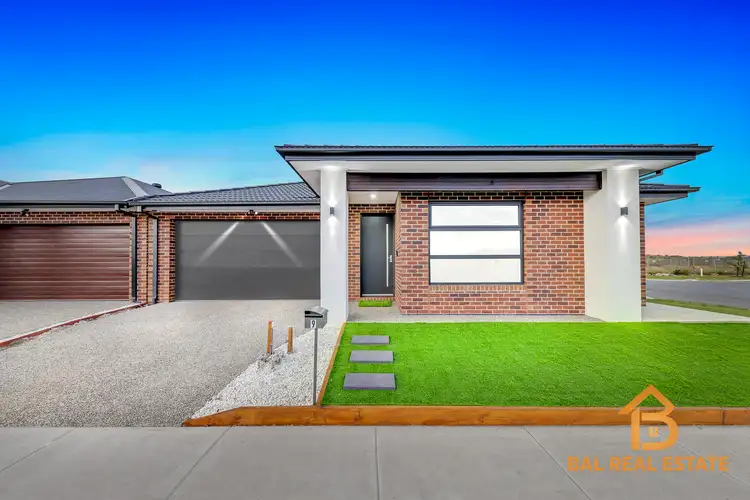
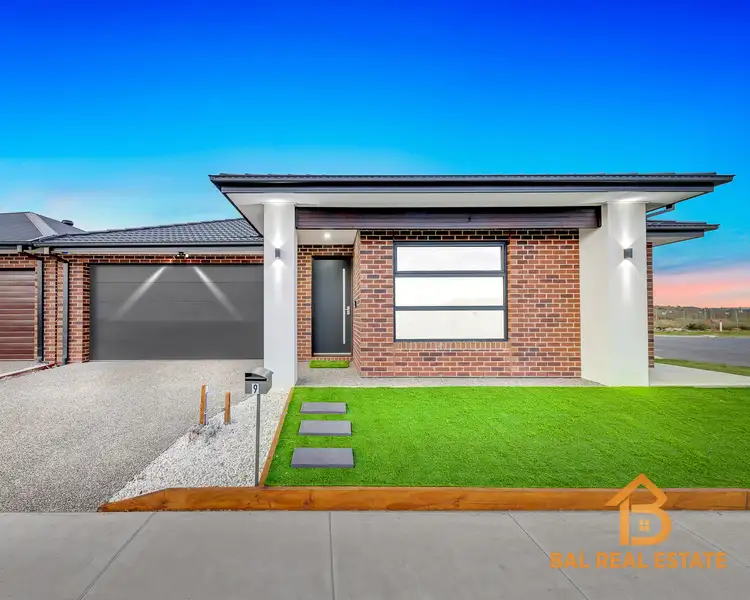
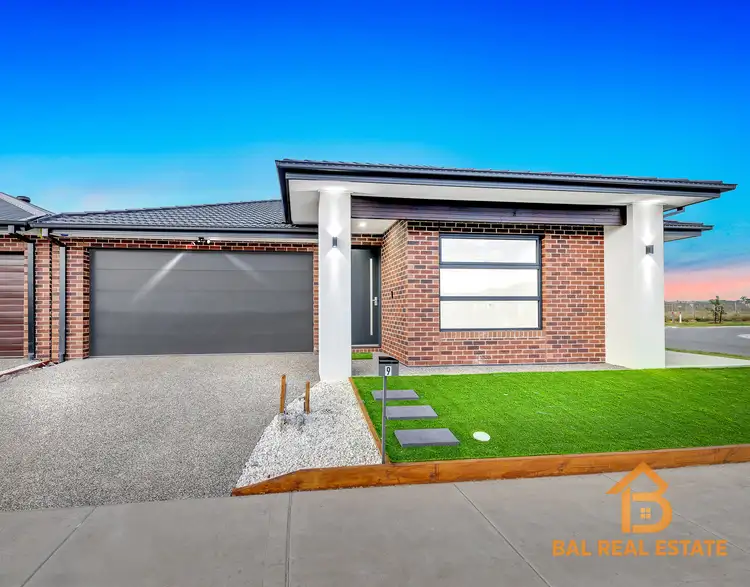
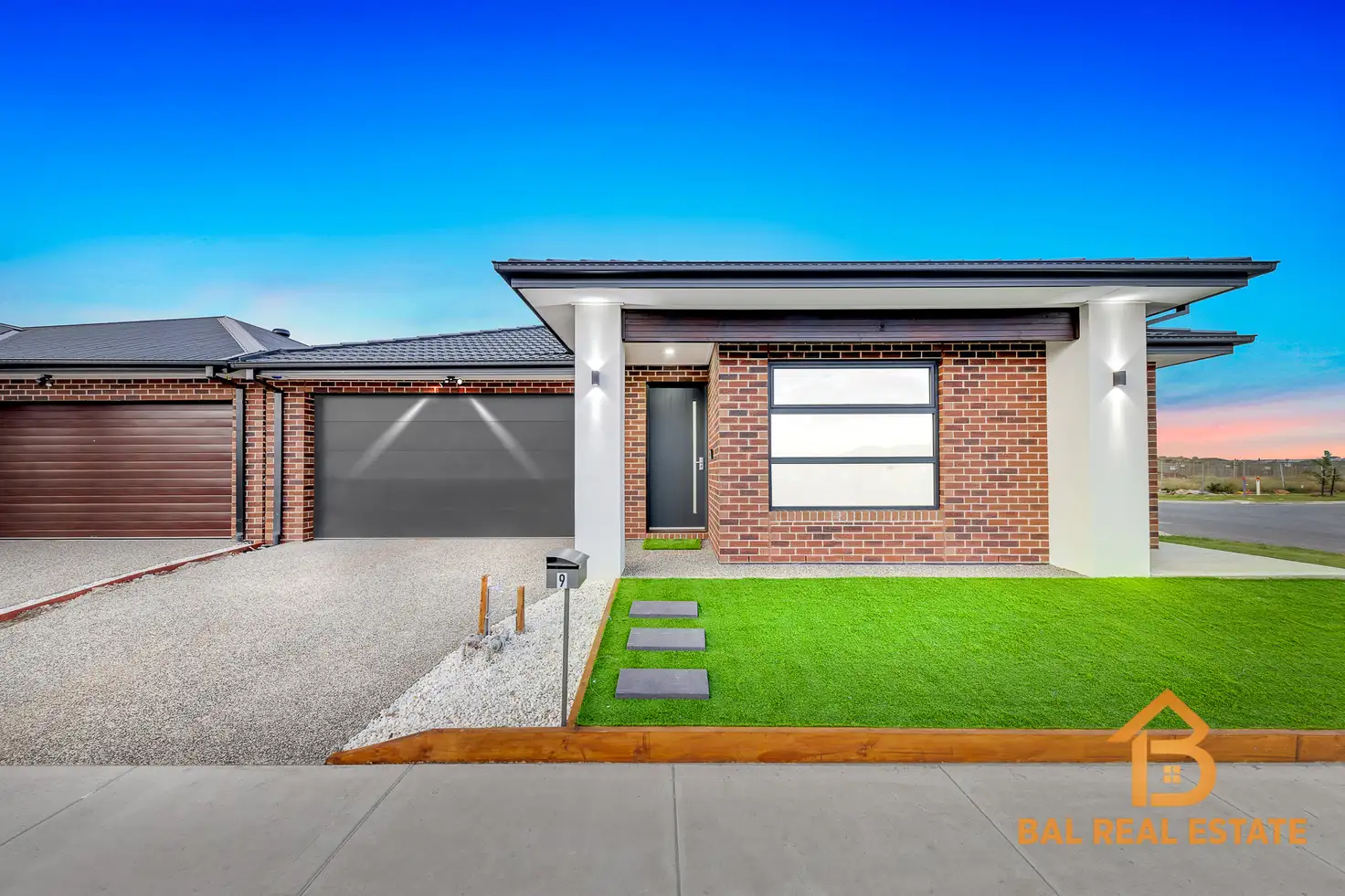


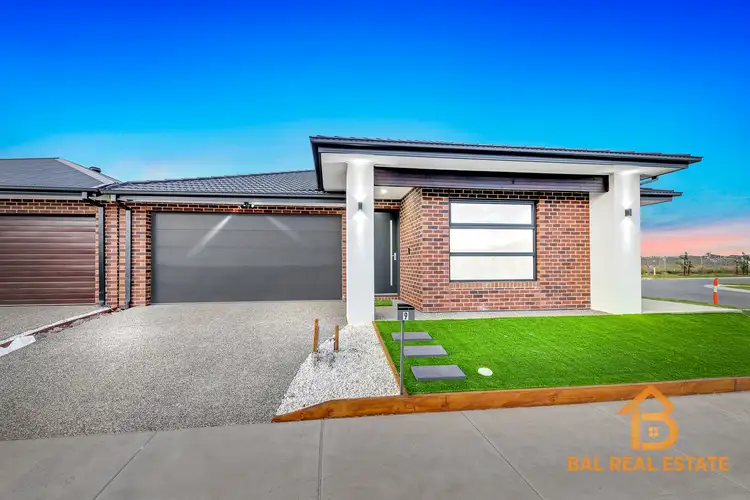
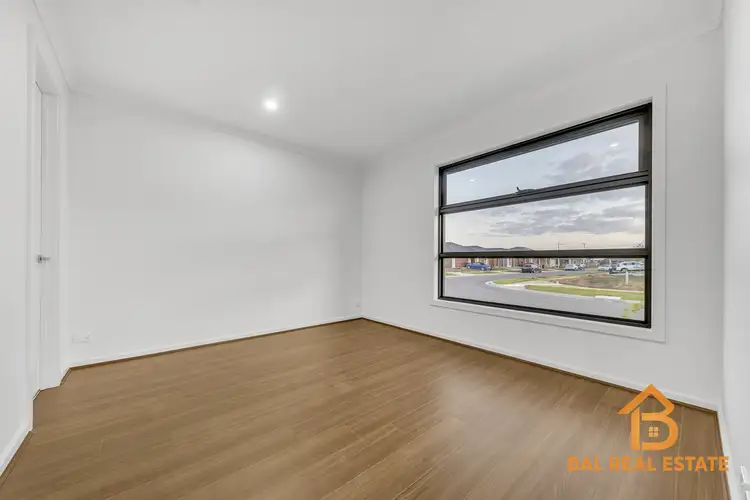
 View more
View more View more
View more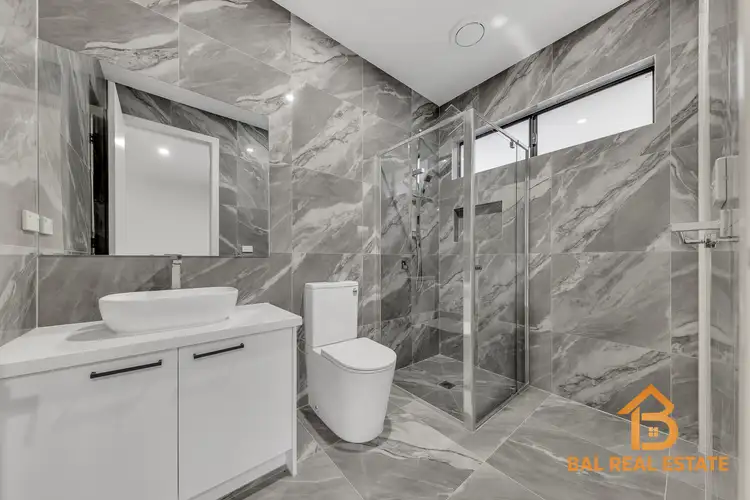 View more
View more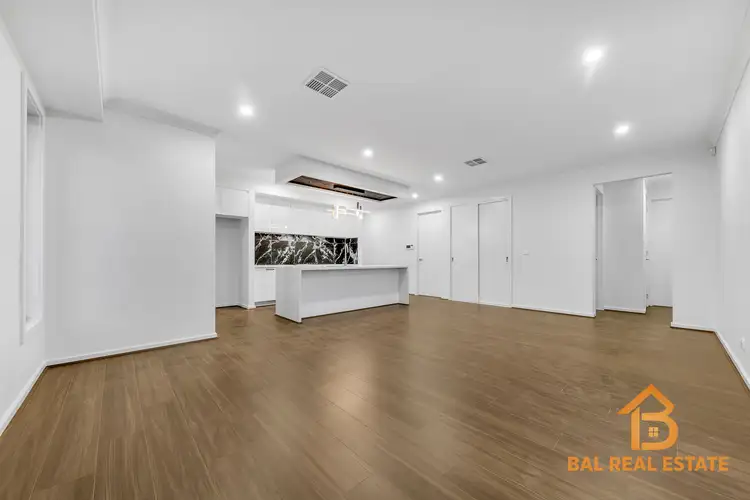 View more
View more
