$1,201,000
4 Bed • 2 Bath • 2 Car
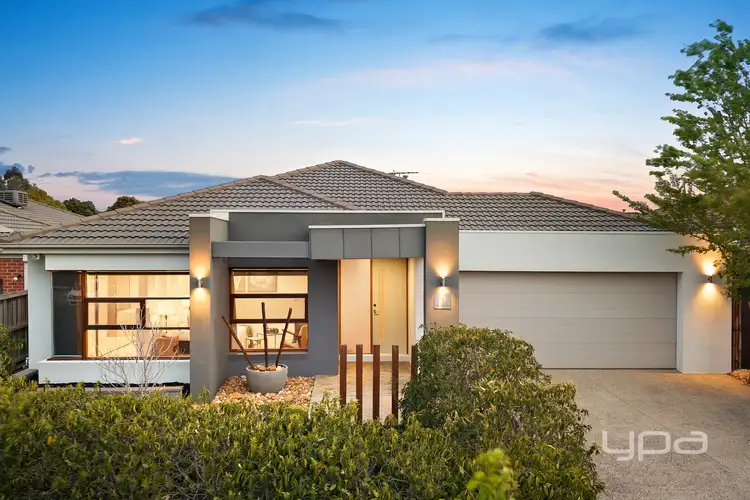
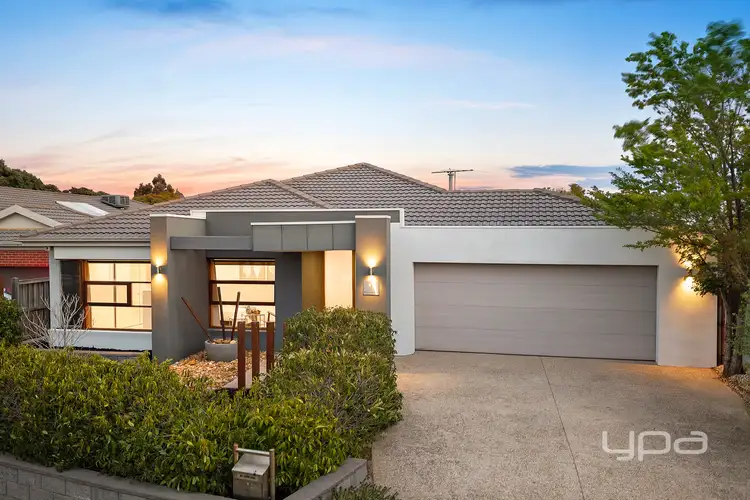
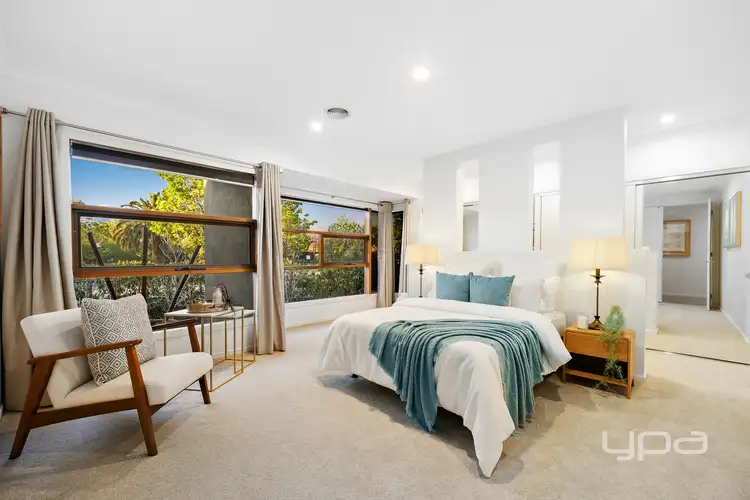
Sold
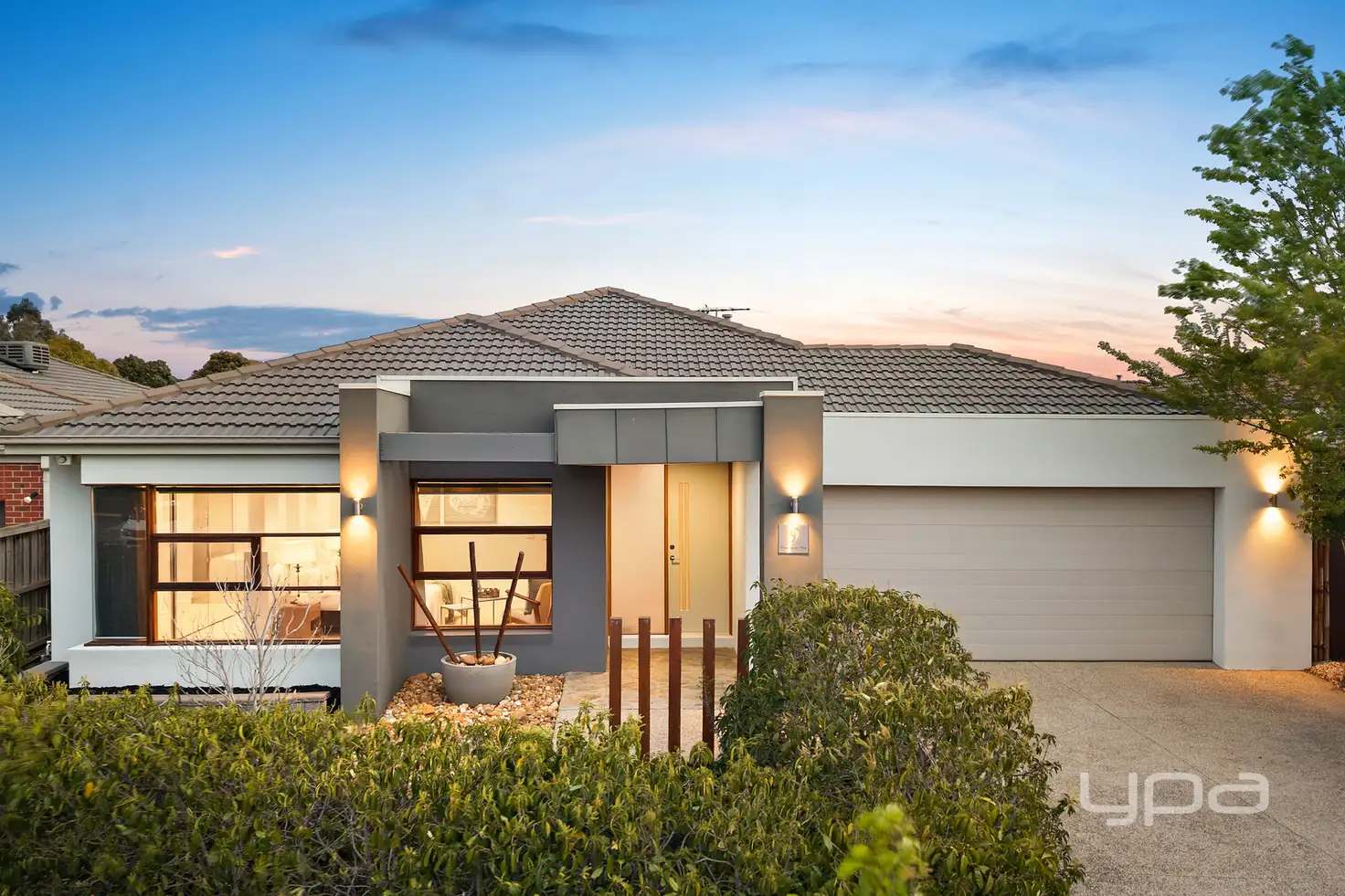


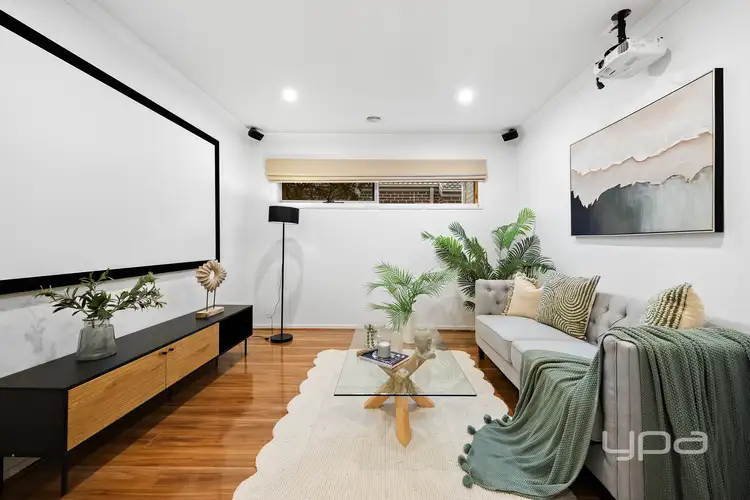
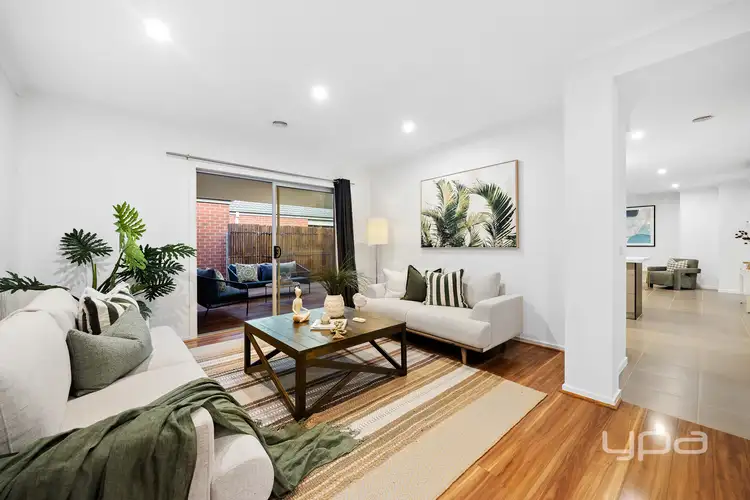
Sold
9 Paradise Parade, Point Cook VIC 3030
$1,201,000
- 4Bed
- 2Bath
- 2 Car
House Sold on Fri 14 Nov, 2025
What's around Paradise Parade
House description
“Alamanda Charm – Club Front Luxury Living”
Manjot Bawa & YPA Point Cook proudly presents this exquisite family residence positioned in one of the most desired addresses in the Alamanda Estate — 9 Paradise Parade, Point Cook. Directly facing the exclusive Alamanda Club, this exceptional home captures the essence of elegant design, functionality, and lifestyle luxury, offering the perfect balance between sophistication and family comfort.
From the moment you arrive, the home commands attention with its modern façade, landscaped gardens, and welcoming porch leading into a wide and inviting entryway. The sense of scale and openness is immediate — natural light floods through every corner, enhanced by high ceilings, contemporary finishes, and a seamless flow that makes this residence both beautiful and practical.
Stepping inside, the home immediately introduces a grand entry hall that sets the tone for what's ahead. To one side, you'll find a private theatre room — a space designed for immersive entertainment and family movie nights. With its enclosed design and versatile layout, this room can double as a second lounge or an elegant formal living area.
The other side of the hallway leads to the garage with internal access, ensuring convenience and security for modern family living.
Continuing through the entry, you are greeted by the stunning master suite — a true sanctuary of peace and privacy. Positioned at the front of the home, it offers the perfect escape for homeowners, complete with a dedicated dressing area featuring generous wardrobe space. The ensuite exudes modern luxury, boasting a double vanity, sleek fixtures, a large shower, and a private toilet. Every element has been thoughtfully designed to provide a sense of hotel-style indulgence at home.
At the heart of this magnificent residence lies the expansive open-plan living area that integrates the kitchen, family, and meals zones into one grand social hub. The designer kitchen is a masterpiece in itself — combining form and functionality with a large island bench, premium appliances, stone finishes, and a walk-in pantry for additional storage and preparation space.
The adjoining family area is bathed in natural light, creating a perfect environment for both relaxation and entertainment. It flows effortlessly into the meals area, large enough to accommodate family gatherings or weekend brunches with friends. This whole space is designed for everyday comfort, encouraging interaction and connection — the true spirit of a family home.
Seamless sliding doors open to a beautifully designed alfresco area under the main roofline. This space allows you to extend your living experience outdoors — perfect for year-round entertaining. Whether it's a quiet morning coffee or a lively weekend barbecue, the alfresco complements the indoor living spaces with style and ease. The adjoining pergola structure adds architectural charm and shade, creating a tranquil atmosphere to enjoy the landscaped backyard.
Beyond the main living zone, you'll find a dedicated rumpus room — a versatile secondary living area that can easily serve as a children's retreat, games room, or home gym. With direct access to the backyard through sliding doors, it provides an open and dynamic feel, giving every family member their own corner of comfort.
The home smartly separates the family and guest zones from the master suite for enhanced privacy. A hallway leads to three generous bedrooms, each featuring built-in robes and large windows for abundant natural light. Every bedroom offers a comfortable retreat for family members, guests, or even a home office setup.
The central bathroom serving these rooms is beautifully appointed with a full-size bathtub, a separate shower, and a sleek vanity — designed for both relaxation and practicality. A separate toilet nearby enhances functionality for busy family mornings.
The laundry is positioned thoughtfully with external access for convenience. It includes ample bench and storage space to keep everything neat and organized. A nearby linen closet and walk-in pantry add to the impressive storage solutions that make daily living effortless.
Every inch of this property showcases quality craftsmanship and meticulous attention to detail. From the subtle ceiling bulkheads to the soft neutral tones, the home radiates a modern yet timeless aesthetic. High ceilings and wide hallways enhance the spacious atmosphere, while premium flooring, recessed lighting, and designer fixtures add to the sense of luxury.
The floor plan is a testament to clever architectural thinking — offering multiple living zones, separation of private and social spaces, and an uninterrupted flow that supports modern family life.
Beyond the impressive design, 9 Paradise Parade offers an unmatched lifestyle advantage. Set in the prestigious Alamanda Estate, it provides access to the exclusive Alamanda Club facilities right across the street — including a gym, swimming pool, tennis courts, café, and family parks. This home isn't just about comfort; it's about community, connection, and convenience.
Families will appreciate the proximity to the renowned Alamanda College, along with nearby childcare centres, walking tracks, and Point Cook Town Centre for shopping and dining. Easy freeway access ensures smooth connectivity to Melbourne CBD, making daily commutes and weekend adventures effortless.
Summary of Highlights
✅Multiple living spaces including meals, family room, and a dedicated theatre
✅Central open-plan kitchen with walk-in pantry and 900mm appliances
✅Stylish separate powder room
✅Exclusive access to Alamanda Club facilities
✅Premium position directly opposite Alamanda Club
✅Grand master suite with dressing area and luxury ensuite
✅Dedicated theatre and rumpus rooms offering multiple living zones
✅Expansive open-plan kitchen, family, and meals area
✅Seamless indoor-outdoor flow to the alfresco and backyard
✅Functional laundry with outdoor access and ample storage
✅Double remote garage with internal entry
✅High ceilings, wide hallway, and abundant natural light throughout
9 Paradise Parade, Point Cook, is not just a house — it's a statement of lifestyle, luxury, and location. Every feature has been designed to elevate the living experience, creating an environment that feels both grand and warm, modern and timeless.
From the impressive façade to the thoughtful interiors and the community lifestyle it offers, this home is perfect for families seeking quality, comfort, and convenience in one of Point Cook's finest settings.
Properties of this calibre, in such a tightly held pocket of Alamanda, are rarely available. Whether you're upgrading to your forever home, relocating for the excellent schooling options, or seeking a low-maintenance lifestyle without compromise, this residence will exceed every expectation.
Don't miss your chance to make this incredible home your own. Contact us today to arrange your private inspection and experience the lifestyle on offer in person. Once you step inside, you'll understand why this is truly the Jewel of Alamanda.
Please Call Manjot Bawa & Nirav Gupta 0433 853 301 for more information.
Situated at about 21 kms from Melbourne CBD, this is a prestigious location close to parklands, wetlands and walking distance to the shops. It also offers proximity to quality childcare facilities and is situated within the prestigious schools. It is close to medical facilities shares easy public transport access and is situated right near the freeway, saving time.
Photo ID required for all inspections.
http://www.consumer.vic.gov.au/duediligencechecklist
DISCLAIMER: All stated dimensions are approximate only. Particulars given are for general information only and do not constitute any representation on the part of the vendor or agent.
Property features
Living Areas: 5
Toilets: 3
What's around Paradise Parade
 View more
View more View more
View more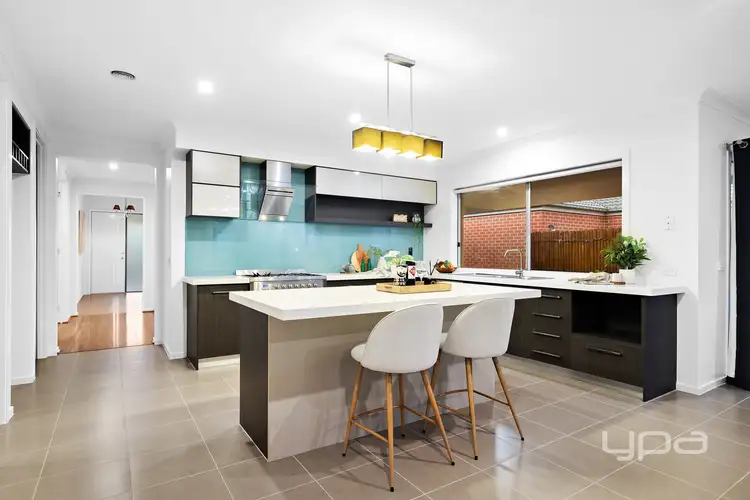 View more
View more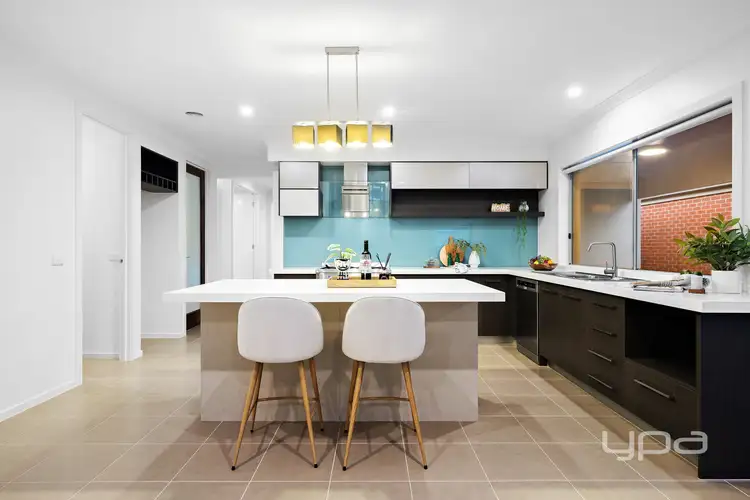 View more
View moreContact the real estate agent

Manjot Bawa
YPA POINT COOK
Send an enquiry
Nearby schools in and around Point Cook, VIC
Top reviews by locals of Point Cook, VIC 3030
Discover what it's like to live in Point Cook before you inspect or move.
Discussions in Point Cook, VIC
Wondering what the latest hot topics are in Point Cook, Victoria?
Similar Houses for sale in Point Cook, VIC 3030
Properties for sale in nearby suburbs

- 4
- 2
- 2