$1,845,000
5 Bed • 3 Bath • 2 Car • 322.8m²
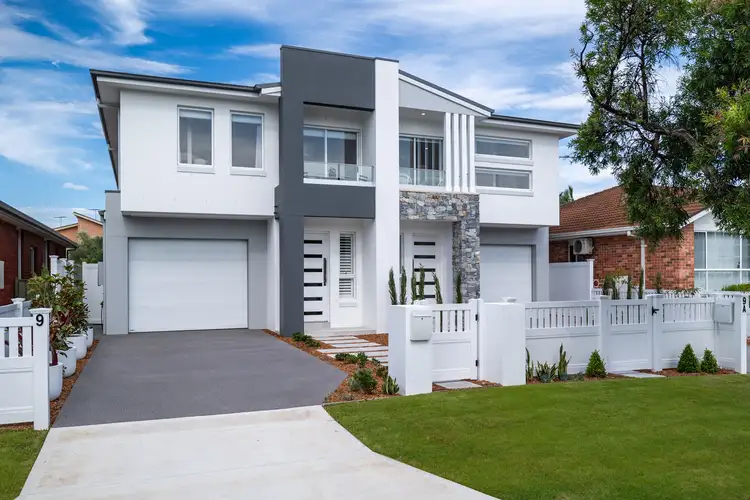
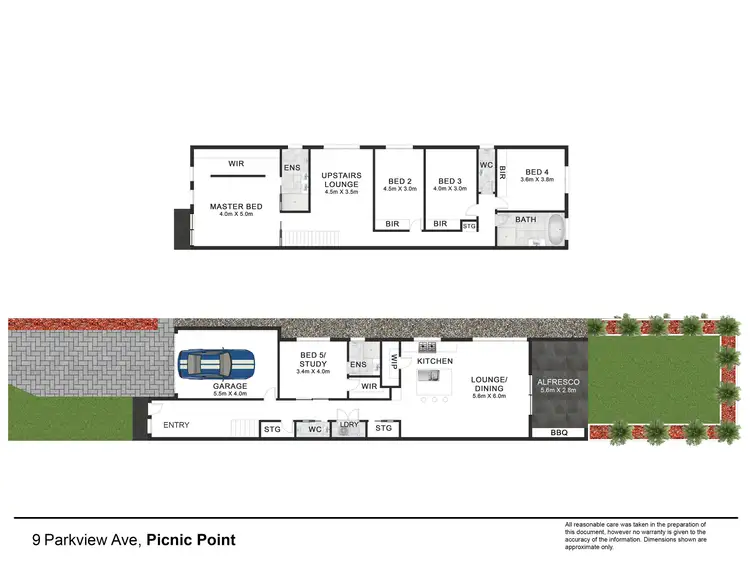
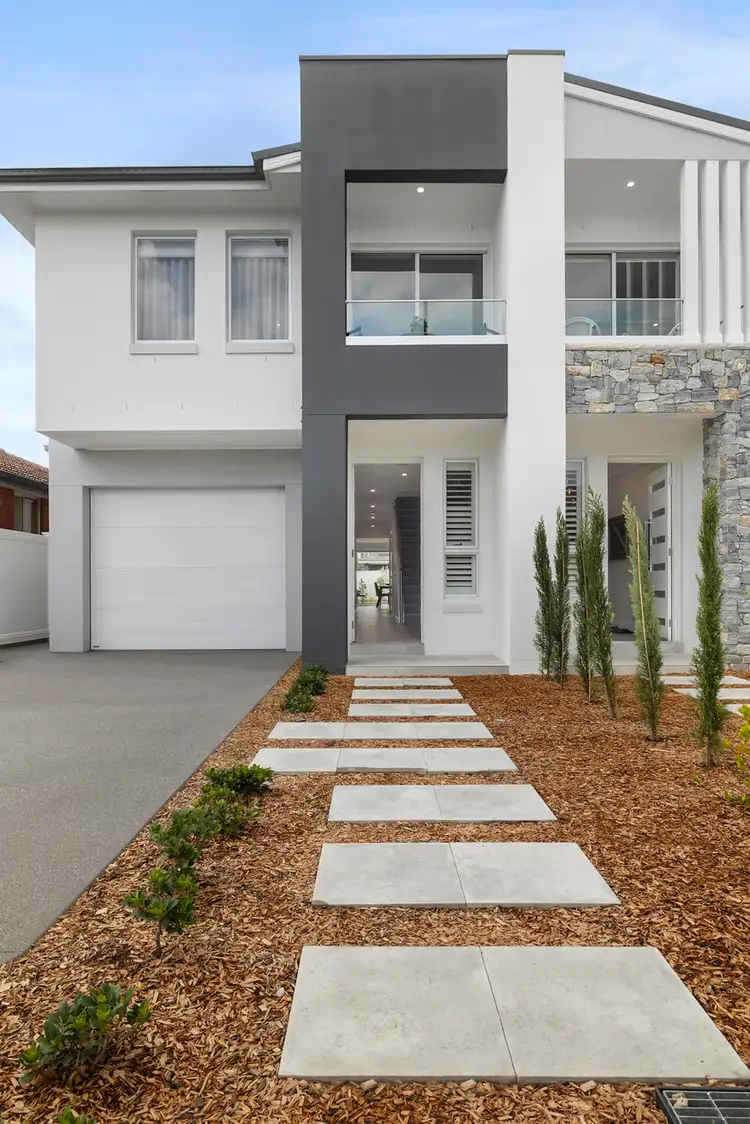
+19
Sold
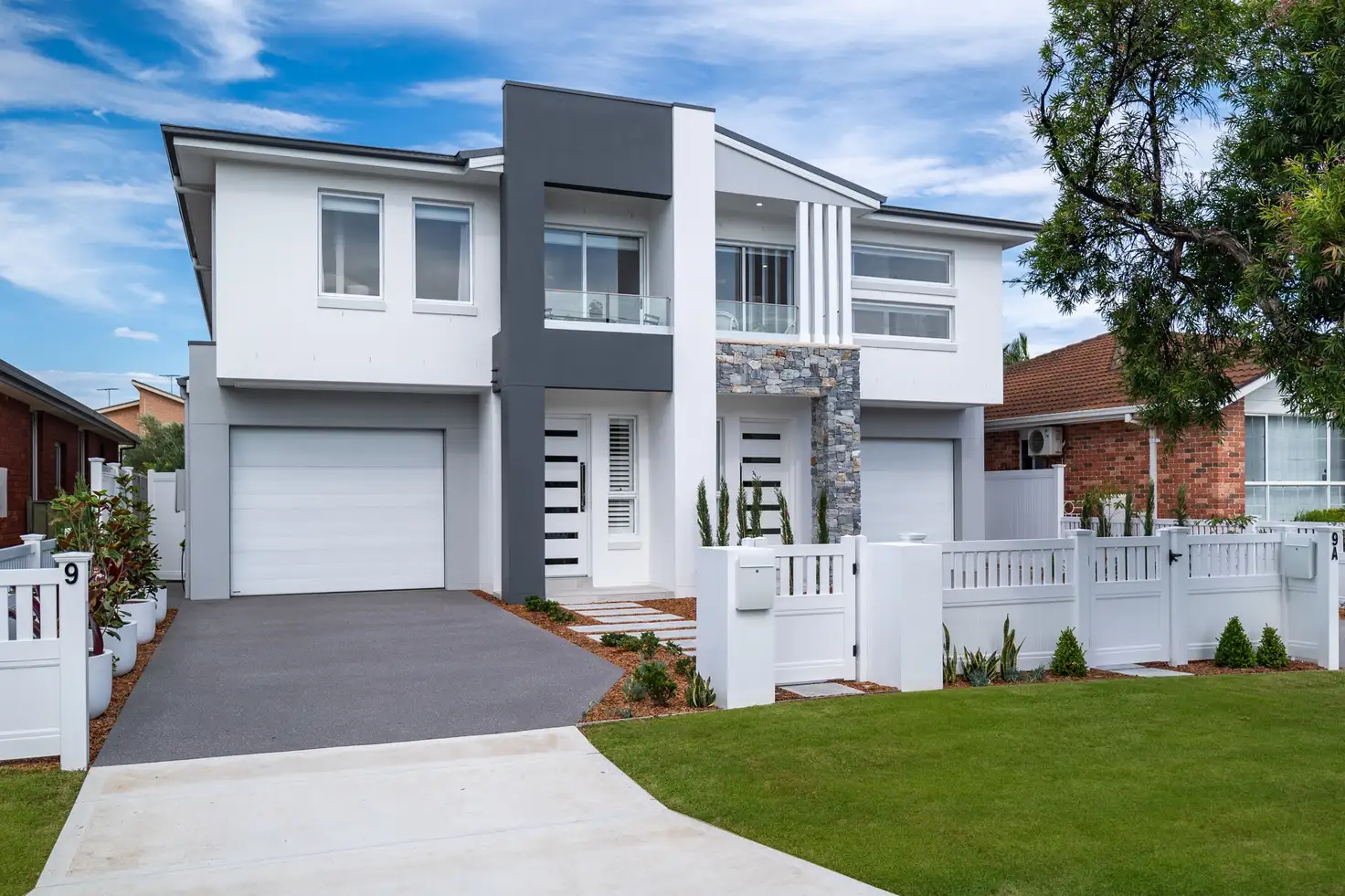


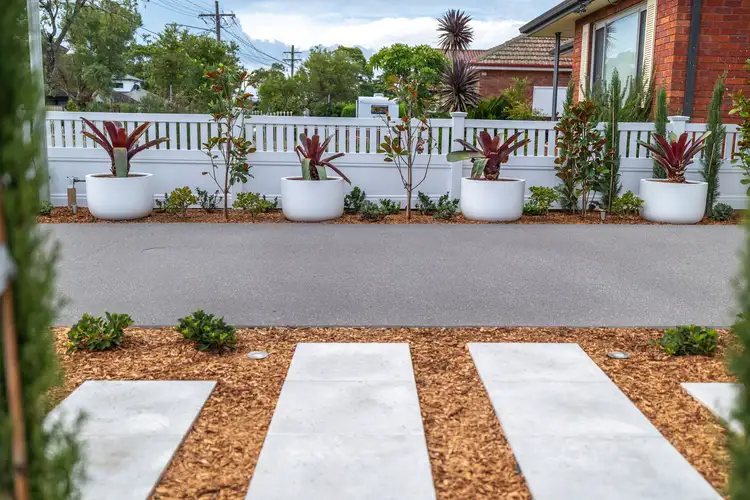
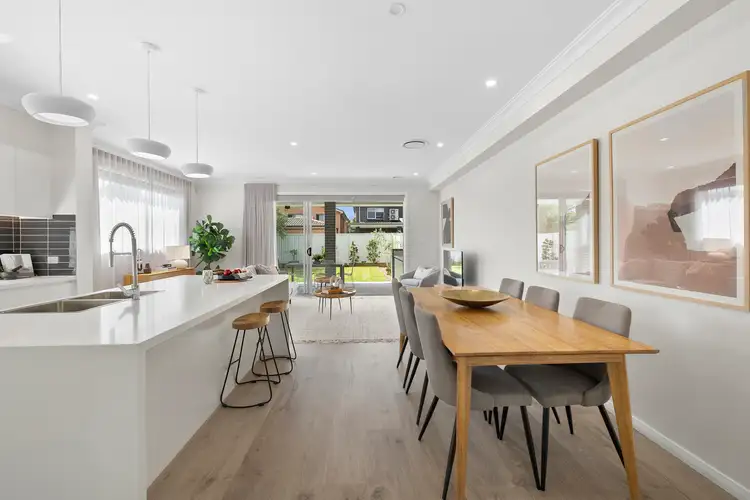
+17
Sold
9 Parkview Avenue, Picnic Point NSW 2213
Copy address
$1,845,000
- 5Bed
- 3Bath
- 2 Car
- 322.8m²
Semi-detached Sold on Tue 30 Apr, 2024
What's around Parkview Avenue
Semi-detached description
“Spacious, Contemporary Sophistication”
Property features
Other features
Close to Schools, Close to Shops, Close to Transport, Roller Door AccessLand details
Area: 322.8m²
Property video
Can't inspect the property in person? See what's inside in the video tour.
Interactive media & resources
What's around Parkview Avenue
 View more
View more View more
View more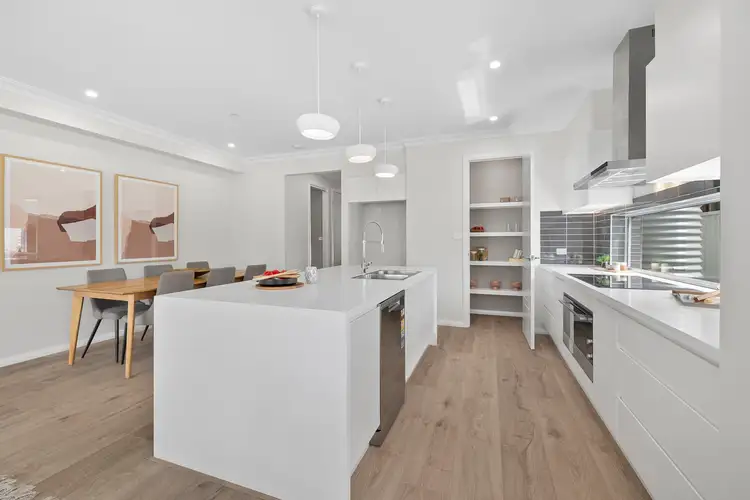 View more
View more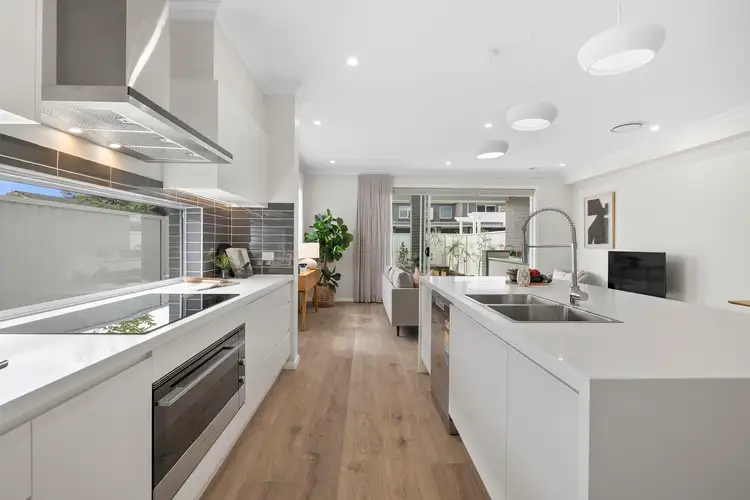 View more
View moreContact the real estate agent

Trang Lazcano
Alliance Real Estate
0Not yet rated
Send an enquiry
This property has been sold
But you can still contact the agent9 Parkview Avenue, Picnic Point NSW 2213
Nearby schools in and around Picnic Point, NSW
Top reviews by locals of Picnic Point, NSW 2213
Discover what it's like to live in Picnic Point before you inspect or move.
Discussions in Picnic Point, NSW
Wondering what the latest hot topics are in Picnic Point, New South Wales?
Similar Semi-detacheds for sale in Picnic Point, NSW 2213
Properties for sale in nearby suburbs
Report Listing
