$740,000
4 Bed • 2 Bath • 2 Car • 621m²
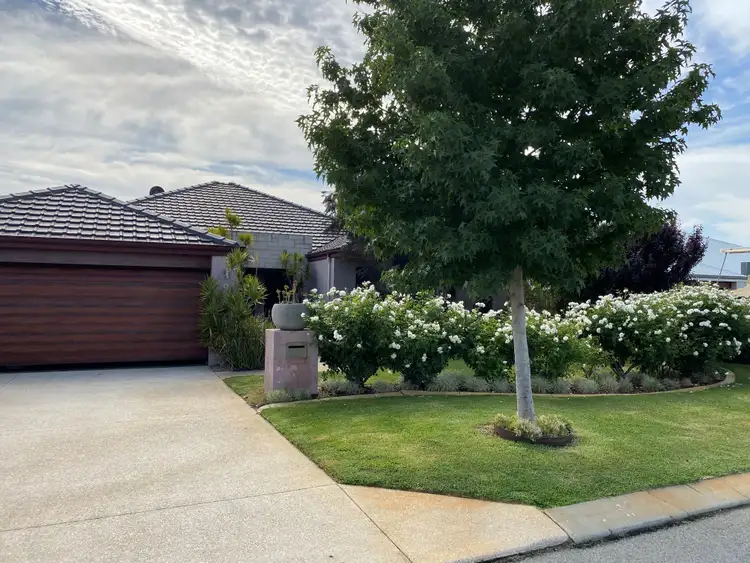
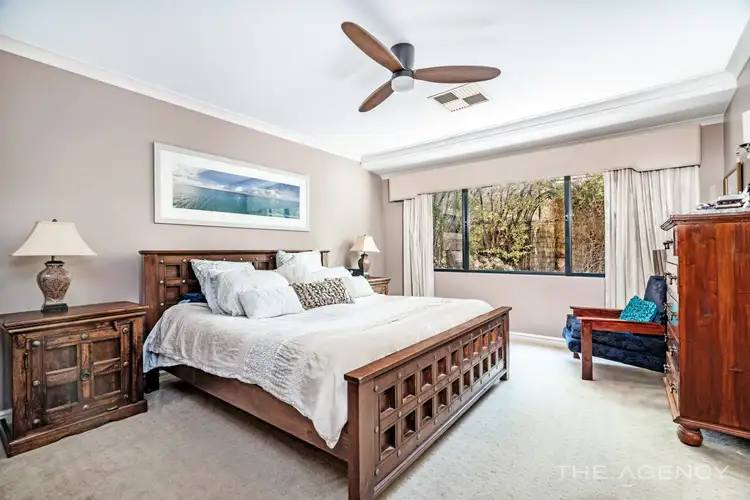
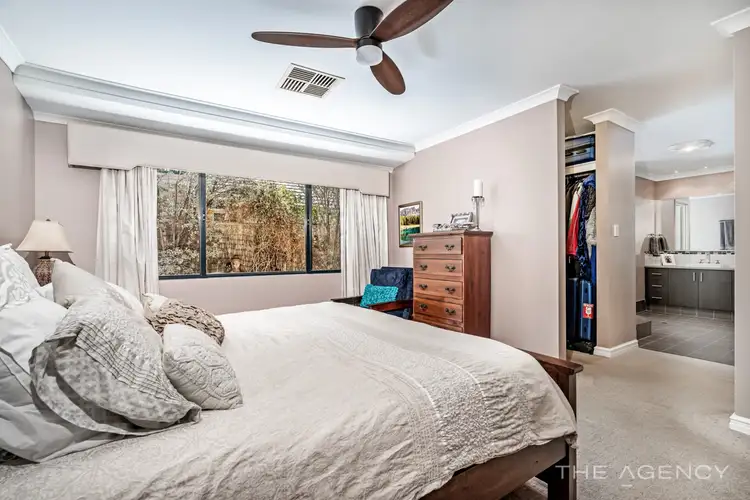
+25
Sold
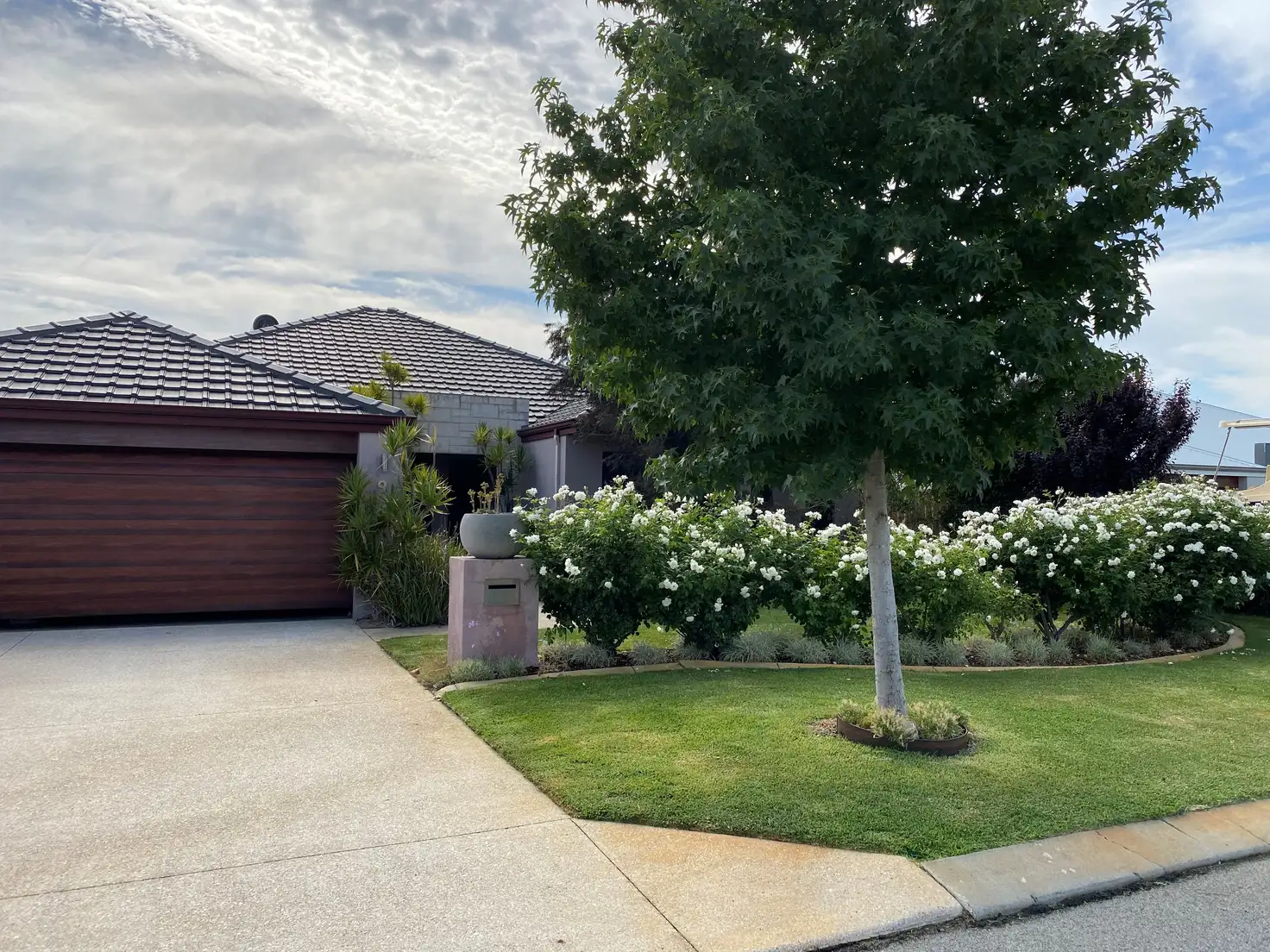


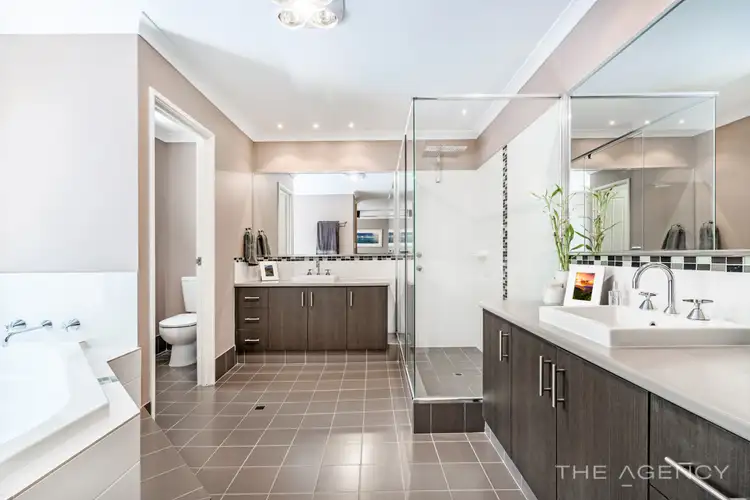
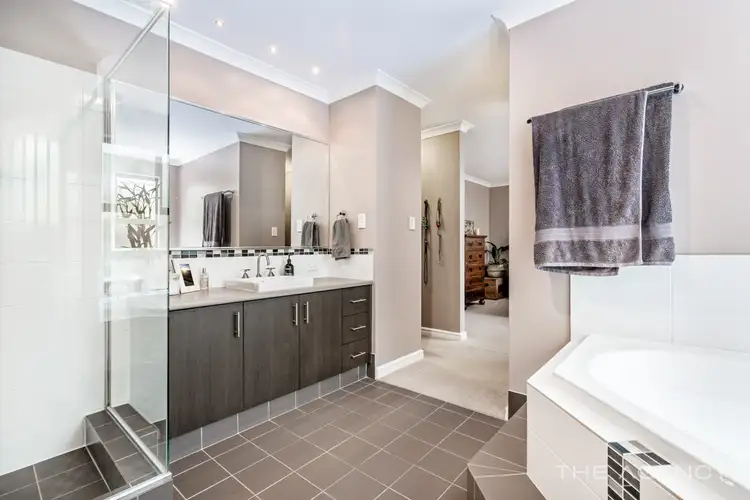
+23
Sold
9 Patchouli Circle, Atwell WA 6164
Copy address
$740,000
- 4Bed
- 2Bath
- 2 Car
- 621m²
House Sold on Thu 12 Mar, 2020
What's around Patchouli Circle
House description
“WARM AND FRIENDLY ATMOSPHERE!”
Property features
Building details
Area: 259m²
Land details
Area: 621m²
What's around Patchouli Circle
 View more
View more View more
View more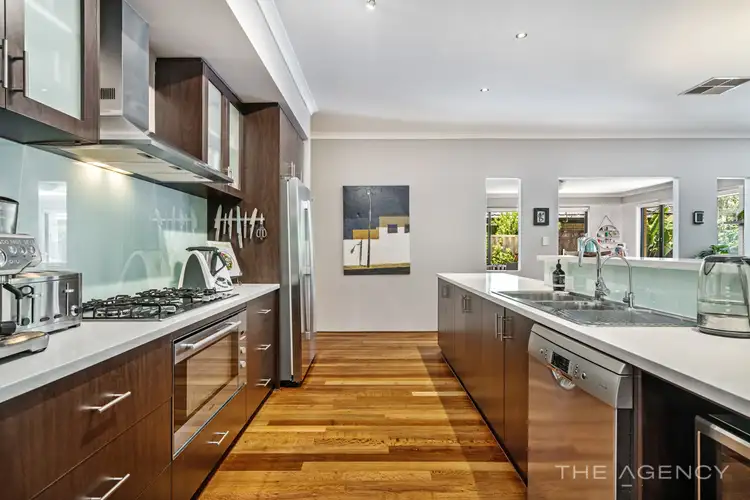 View more
View more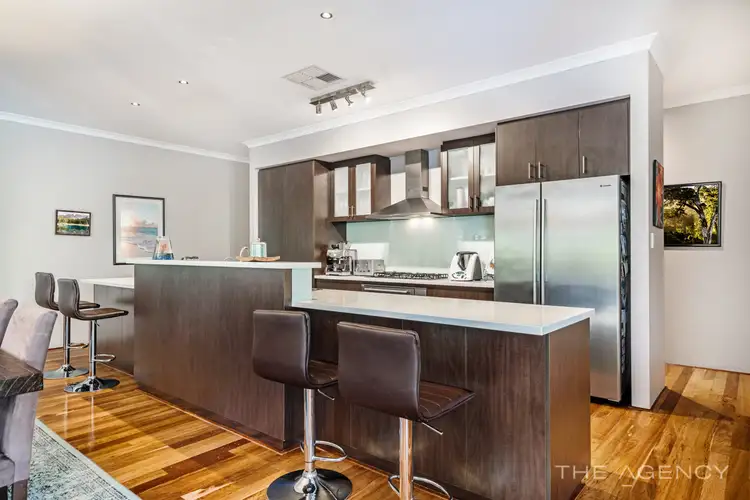 View more
View moreContact the real estate agent

Nicola Stacey
The Agency Perth
0Not yet rated
Send an enquiry
This property has been sold
But you can still contact the agent9 Patchouli Circle, Atwell WA 6164
Nearby schools in and around Atwell, WA
Top reviews by locals of Atwell, WA 6164
Discover what it's like to live in Atwell before you inspect or move.
Discussions in Atwell, WA
Wondering what the latest hot topics are in Atwell, Western Australia?
Similar Houses for sale in Atwell, WA 6164
Properties for sale in nearby suburbs
Report Listing
