“Expansive Family, Entertainer Tucked Away on a 6043Sqm Lot !”
If peaceful living and privacy are your priority when purchasing your next home, this property is one you really must see. Conveniently located just minutes from the popular Legana Shopping Complex, doctors, vet, gym etc., but secluded from the public's gaze, exuding all the charm of a country setting, the spacious home is set amid a larger than average, 6043Sqm (almost 1 ½ acres) allotment. From the moment you enter the tree line driveway you will feel that this property has a special ambience and enveloping feel to it.
The home featuring well proportioned rooms with ample windows that draw in the natural light and allow a pretty garden or rural vista from almost every room, exhibits modern colour tonings throughout. Constructed over 2 levels, comprising 4 bedrooms, the master with a walk-in robe and the luxury of a corner spa bath in the en-suite (the perfect place to relax with a glass of one of Tassie's fine wines after a long day at work), bedrooms 2, 3 and 4 all have built in robes, the family bathroom offers both a bath and separate shower, laundry, an expansive open plan kitchen and dining area incorporating a huge walk-in pantry in addition to more than ample bench and cupboard space and a dishwasher, with the dining (capable of containing a family sized table) flowing through to the large undercover, fully fenced, completely private outdoor entertaining area, a good size family room (also with access to entertaining area) and a formal lounge which can be closed off if desired courtesy of double French doors, the home will cater for your comfort across the seasons with both a free standing wood heater and a reverse cycle heat pump. There is internal access (no getting wet here, when loading or unloading the car on rainy day) to a double garage/workshop space and copious amounts of storage underneath the home.
When it comes to entertaining you will be spoilt for choice here as not only do the internal open plan living zones lend themselves to all manner of gatherings, the outdoor entertaining area will comfortably hold many people and of course there are endless pretty garden spots you may choose to utilise also (there is a shady garden room that would be glorious on a hot sunny day), all you will have to do is decide what function you want to host and select the location !
In keeping with the entirely generous nature of this property, outside provides expansive established gardens but still with plenty of scope for the keen gardener wanting to add their own personality, easy off street parking, excellent grounds for the children and pets to run, play and explore and even 2 small paddocked areas for those wanting to keep a pony or perhaps an alpaca or two or if preferred, simply retain the serene parklike setting as is.
Whether it's a family home, an entertainer's delight or just solace and space in the fresh country air you are seeking, this could be the home you have been waiting for. Within a short commute of Launceston, this property boasts position and affordability and is sure to prove popular with anyone wanting to escape suburbia, but stay close to services and amenities.
An exceptional lifestyle opportunity, too good to miss...call Kaylene Busby now to arrange your inspection of a property you will be thrilled to call home !

Air Conditioning

Ensuites: 1
Property condition: Excellent
Property Type: House
House style: Contemporary
Garaging / carparking: Internal access, Double lock-up, Off street
Construction: Brick veneer
Joinery: Aluminium
Roof: Colour bond
Insulation: Walls, Ceiling
Window coverings: Blinds, Other (Slimline Venetian)
Kitchen: Designer, Open plan, Dishwasher, Separate cooktop, Rangehood, Double sink and Breakfast bar
Living area: Formal lounge, Separate dining, Separate living
Main bedroom: Double and Walk-in-robe
Bedroom 2: Double and Built-in / wardrobe
Bedroom 3: Double and Built-in / wardrobe
Bedroom 4: Single and Built-in / wardrobe
Additional rooms: Family
Main bathroom: Bath, Separate shower
Laundry: Separate
Workshop: Combined
Views: Rural, Private
Outdoor living: Entertainment area (Covered, Concrete), Garden, Deck / patio
Fencing:
Land contour: Sloping
Grounds: Backyard access, Landscaped / designer
Garden: Garden shed (Number of sheds: 1)
Sewerage: Septic
Floor Area: squares: 21
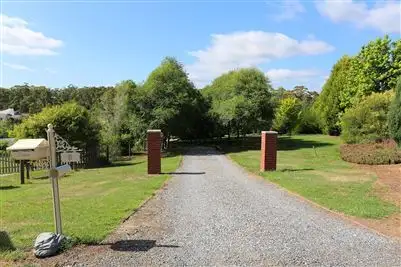
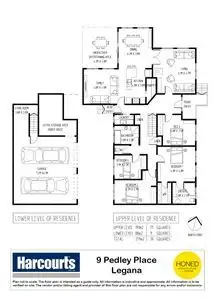
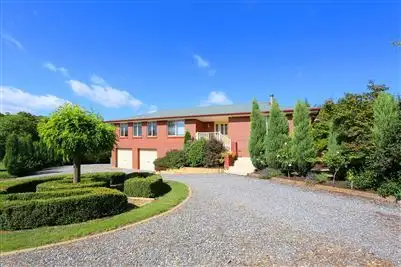
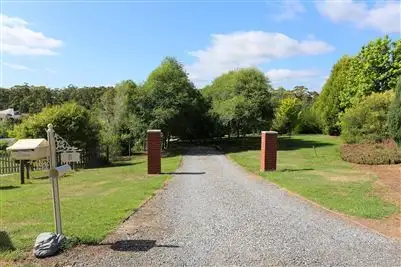


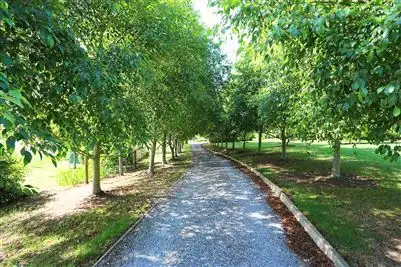
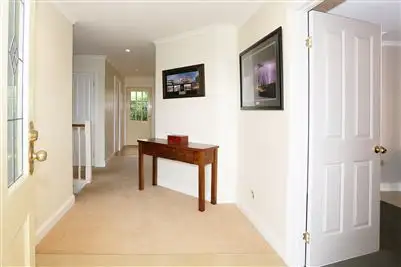
 View more
View more View more
View more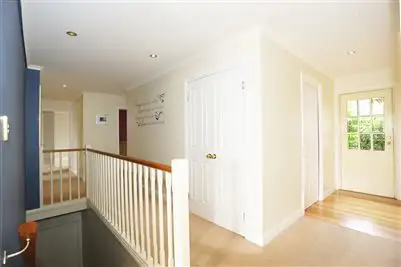 View more
View more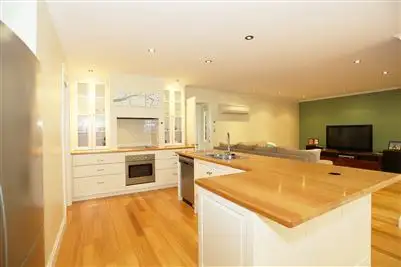 View more
View more
