Less than 9 months young is this 257.2m2 Ross Bauer built residence with fantastic neutral colour tones, great space considerations and all the bells and whistles you would want and need in a home.
With 4 bedrooms, media room, large open plan living, 3rd living space / kids play room, air conditioning, massive outdoor entertaining, sensational kitchen, 6.5m x 6.5m shed, room for the caravan / boat and a list which just keeps on going, this home will certainly impress those who inspect.
This homes class can be seen throughout with an extensive list of features and benefits such as:
- Well-presented and spacious residence 257.2m2 under roof
- Fenced 790m2 allotment with all services
- Split system air conditioning throughout
- 2550mm ceilings throughout
- Expansive air conditioned open plan living and dining area free flowing through to the outdoor entertaining space via large stacker slider doors
- Spacious covered out door entertaining area with ceiling fans and plumbing in place for future outdoor kitchen
- Must have kitchen with stone bench tops, soft close draws, stainless steel appliances, dishwasher, great walk-in pantry and scullery with custom cabinetry, abundance of draw space and very generous island bench
- Great size carpeted and air conditioned media room
- 3rd separate living space located between bedrooms 2, 3 & 4 with ability to be closed off from remainder of the home with built in study nook
- Large master bedroom separated from remainder of rooms with glass slider door to rear yard
- Great size walk in robe with custom cabinetry
- Beautiful ensuite with floor to ceiling tiles, stone bench top dual vanities, feature recessed nooks and frameless shower
- 3 generous additional built-in bedrooms all with ceiling fans and mirrored robe fronts
- Main bathroom with floor to ceiling tiles, separate shower and bathtub
- Substantial laundry with built in custom cabinetry and stone benchtop
- Abundance of natural lighting along with strategically placed windows and louvers to create cross ventilation and capture the soothing coastal breezes
- Double attached car accommodation with storage at rear
- Quality window furnishings
- Loads of storage space located throughout the home
- Tinted windows, security screens and doors
- Crim safe screens on front of home and living area
- Great side access the rear yard (2.9m from gutter edge to side of gate opening)
- Room for the caravan / boat or motor home
- Large 6.5m x 6.5m double bay powered shed with 15amp power
- Irrigation system throughout yard
- Mower strips around home
Located in the ideal location for the family with the ocean, great local fishing, diving locations and golf course only just minutes away.
Locality Driving Distances:
- 3.7km to Bargara Shopping Centre
- 4.4km to Bargara Pub and café precinct
- 3.9km to Bargara Golf Club
- 4.7km to Bargara Bowls Club
- 2.3km to Bargara Lakes Tavern
- 2.3km to Rifle Range Beach
- 2.9km to Kellys Beach
At a Glance:
Bedrooms: 4
Bathrooms: 2
Toilets: 2
Living Areas: 3
Car Accommodation: 4
Air Conditioning: Split System
Block Size: 790 m2
House Size: 257.2 m2
Builder: Ross Bauer Homes
Age: 9 months old
*Whilst every endeavour has been made to verify the correct details in this marketing neither the agent, vendor or contracted illustrator take any responsibility for any omission, wrongful inclusion, misdescription or typographical error in this marketing material. Accordingly, all interested parties should make their own enquiries to verify the information provided. The floor plan included in this marketing material is for illustration purposes only, all measurements are approximate and is intended as an artistic impression only. Any fixtures shown may not necessarily be included in the sale.
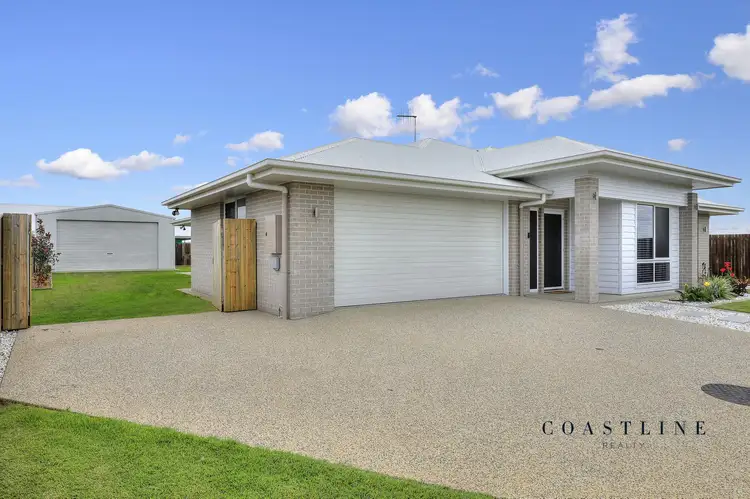
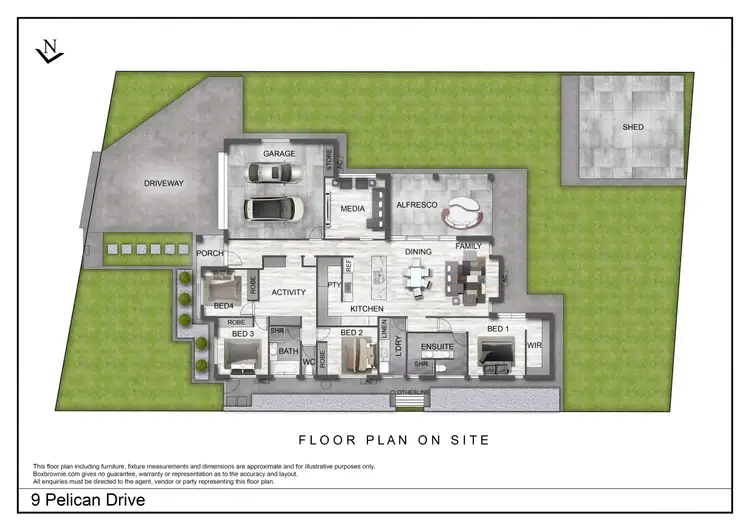
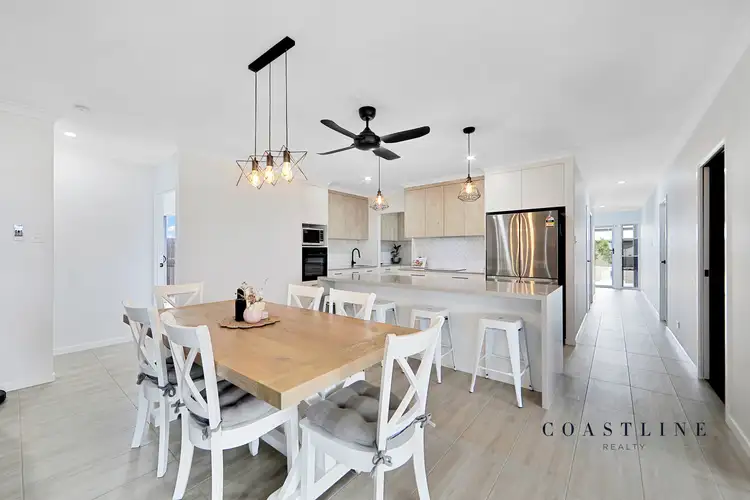
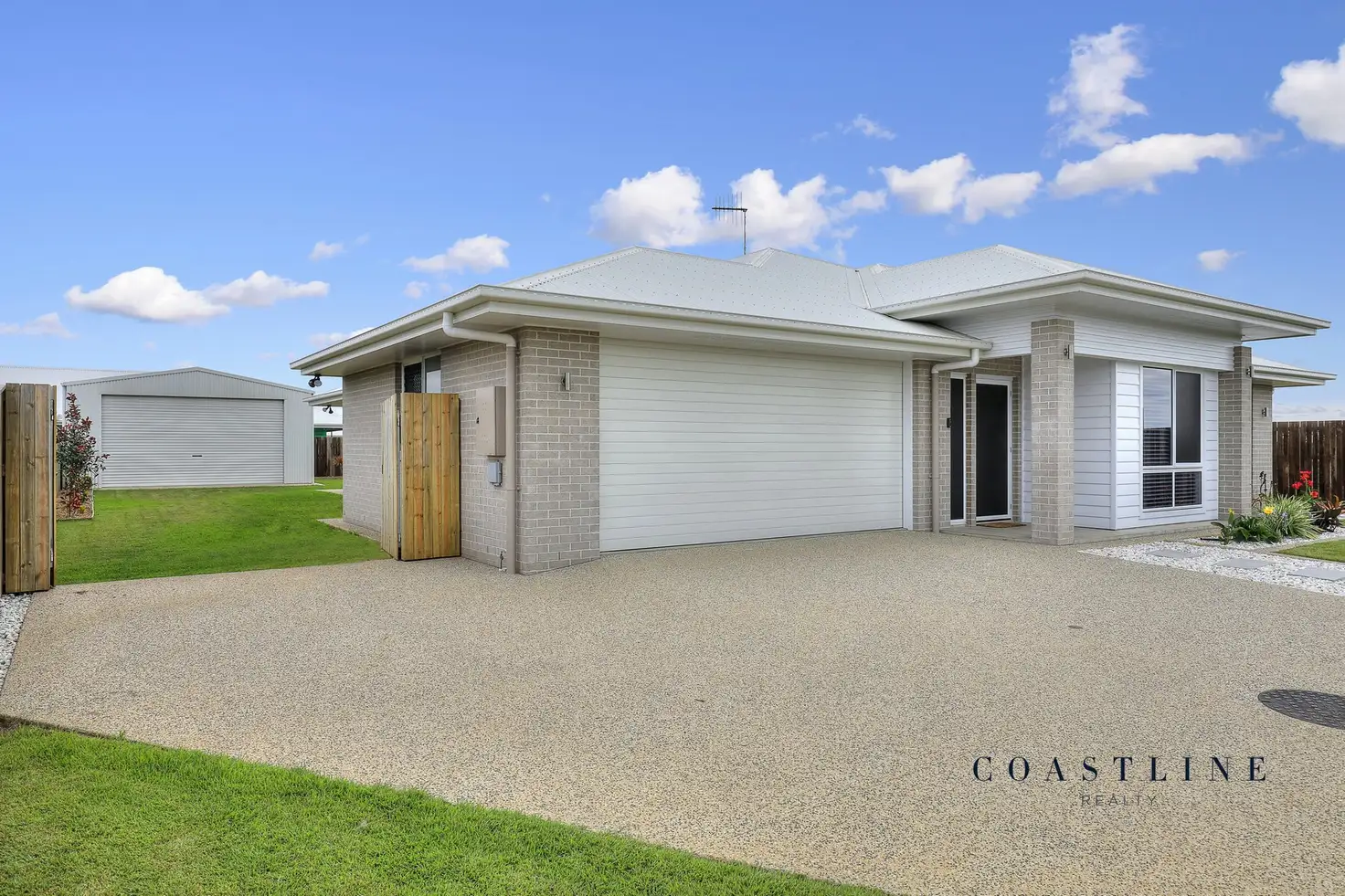


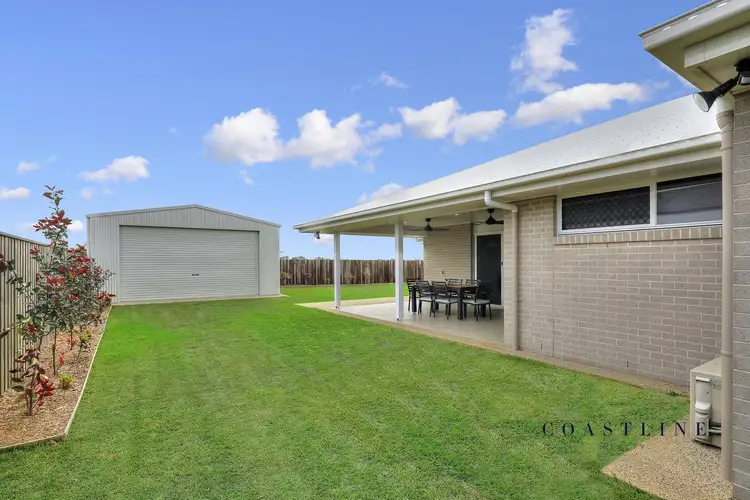
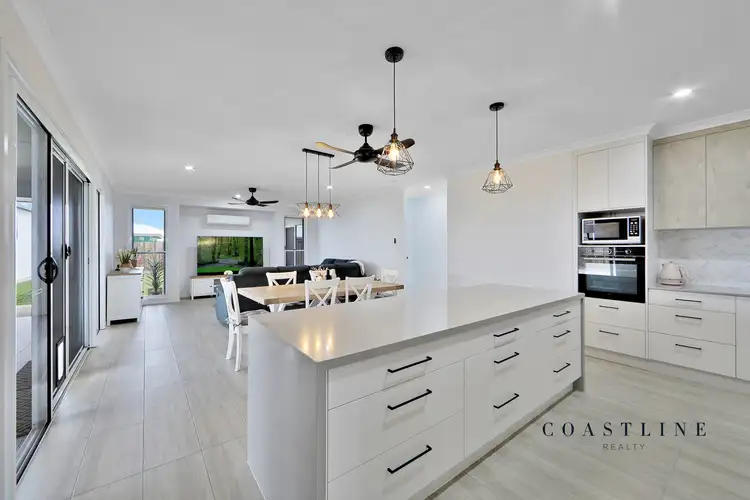
 View more
View more View more
View more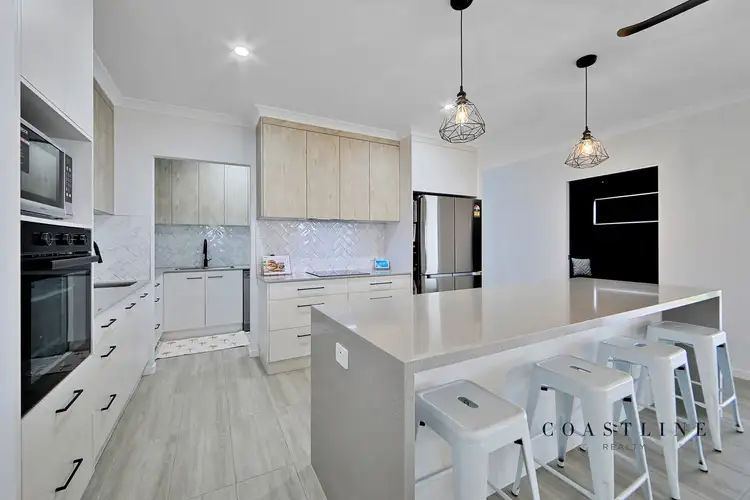 View more
View more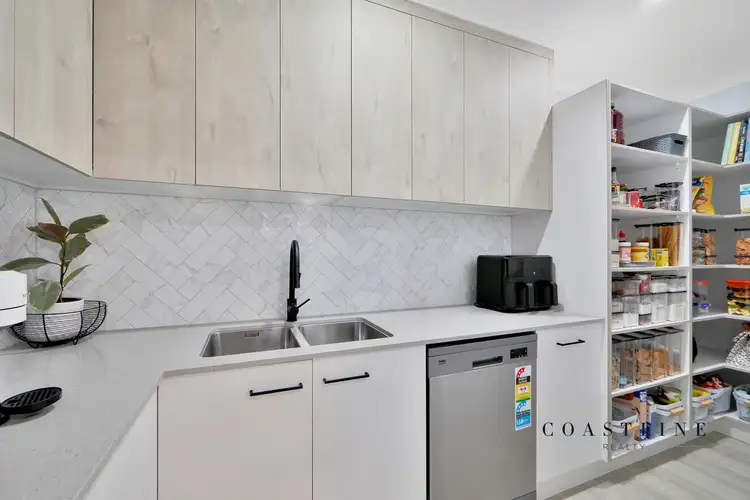 View more
View more
