Welcome home to 9 Pendalup Road in Jane Brook, A home designed for easy living and effortless entertaining. Step inside to discover a spacious open-plan layout that seamlessly connects indoor and outdoor spaces-perfect for modern family living. This well-presented home boasts four comfortable bedrooms, a versatile living area, and an outdoor entertaining space that's sure to impress.
At the front of the home, you're welcomed by a versatile second living area-perfect as a home office, theatre room, or cozy retreat, depending on your needs. Nearby, the main bedroom offers a private escape with a built-in robe and a well-appointed ensuite, thoughtfully positioned away from the remaining bedrooms for added peace and privacy. Further down the hall, you'll find three well-sized minor bedrooms, each featuring built-in nooks ideal for study or storage. A family bathroom with a combined shower and bath, a separate toilet, and a convenient laundry complete the practical and family-friendly layout.
Stepping into the open-plan living area, you'll immediately notice the sense of space and flexibility-designed to adapt to your lifestyle. A slow combustion fireplace takes centre stage, adding warmth and character for the cooler months ahead, while ducted reverse-cycle air conditioning throughout the home ensures comfort all year round. Large windows invite natural light into the space and offer tranquil views of the green backyard, creating a bright and welcoming atmosphere. The family-friendly kitchen is well-equipped to handle the day-to-day and perfectly positioned next to the sliding doors leading to the patio, making indoor-outdoor entertaining effortless.
Make the most of summer when it comes around with a like-new Buccaneer pool, a great addition to the property and the perfect spot to cool off and unwind. The patio area ensures you can entertain or relax outdoors all year round and a double garage with additional storage and rear access adds to the home's practicality-ideal if you need extra undercover space. Outside, low-maintenance gardens and lawns are fully reticulated, so you can spend less time on upkeep and more time enjoying your surroundings. Plus, there's a bonus garden shed out the back for even more storage and a 4.4kw solar system to help keep the bills down!
FEATURES
2005 Built brick and tile home
4 Bedroom, 2 bathroom home on 531sqm
Main bedroom with built in robe and ensuite
3 Minor bedrooms with built in nooks
Fully ducted reverse cycle air conditioning
Slow combustion fireplace
Quality kitchen with breakfast bar, dishwasher, gas cooktop, fridge recess, downlights and built in pantry
Main bathroom with combined shower and bath + separate toilet
Separate front living/theatre room
Double garage with drive through access to patio area and bonus storage area
10x4m Gable patio with lighting
6.5x2.5m Buccaneer below ground Pool with glass fencing
Reticulation servicing entire property
4.4kw Solar system
Garden shed and lean too for pool pump and equipment
Low maintenance gardens
LOCATION
Middle Swan Primary School - 1.4km
IGA Stratton - 1.6km
Talbot Road Nature Reserve - 2km
Swan View Senior High School - 4.7km
Midland Gate Shopping centre - 5.7km
Midland Hospital - 6.3km
Midland train station - 6.7km
Swan Valley - 8.2km
Perth Airport - 13.9km
For more information or to arrange a private viewing please contact Wylie Hunt from Ray White Midland and Hills today!

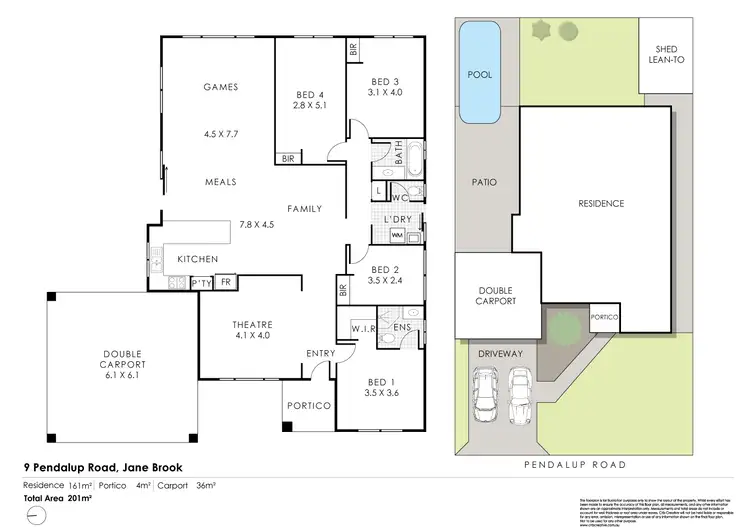
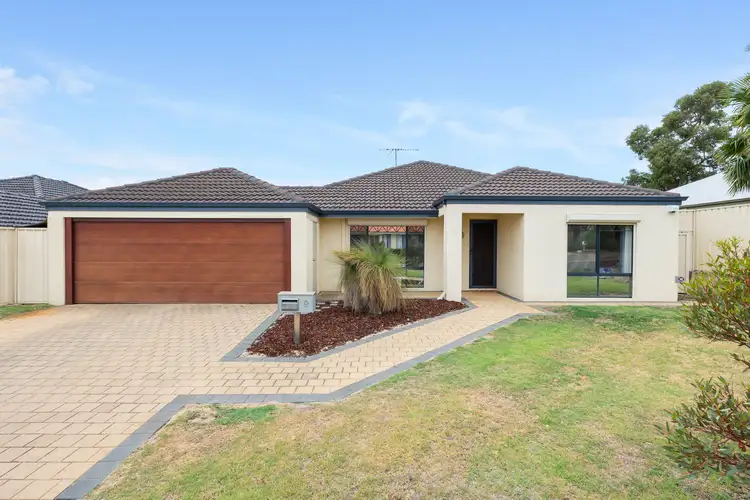
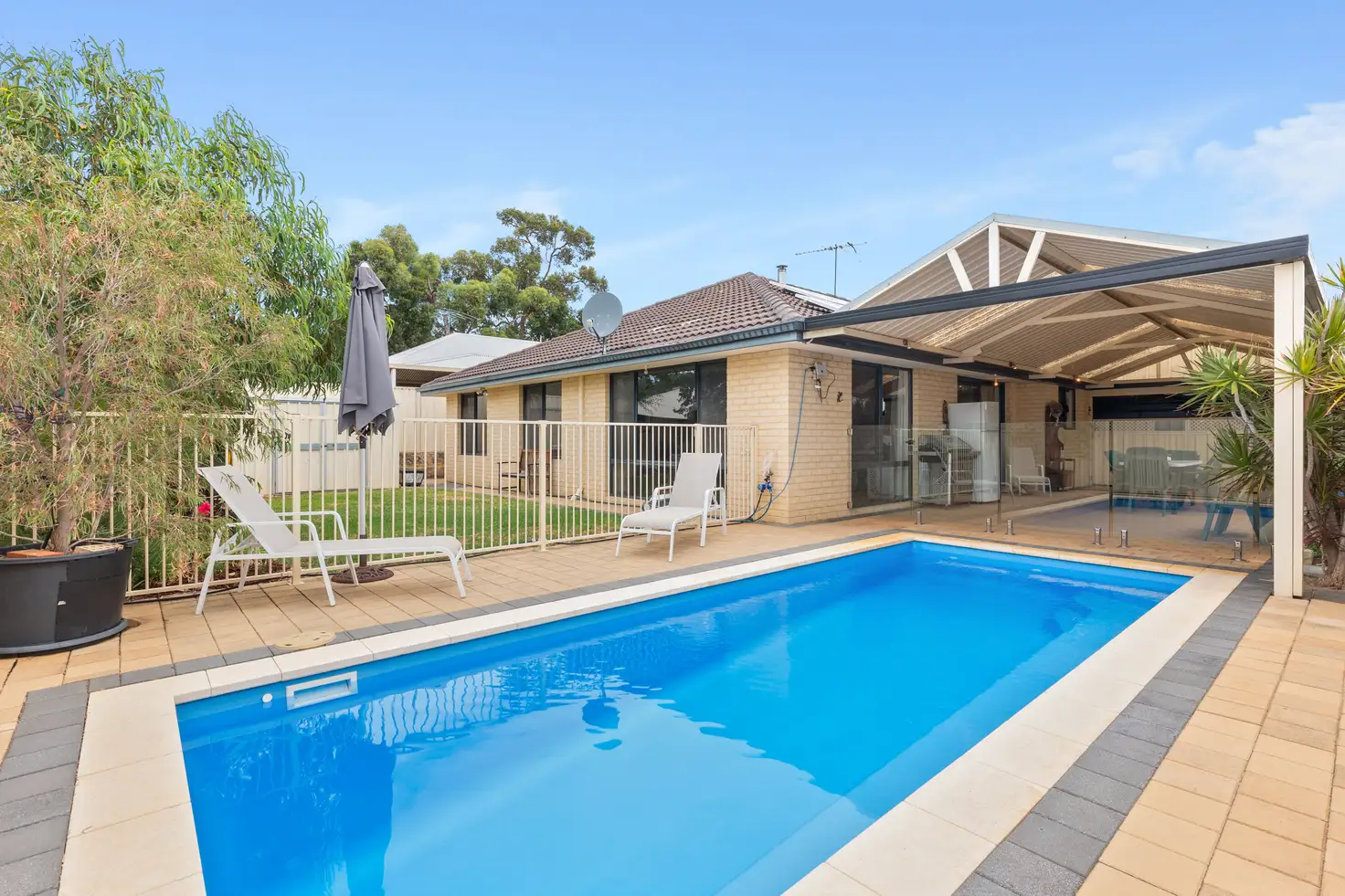


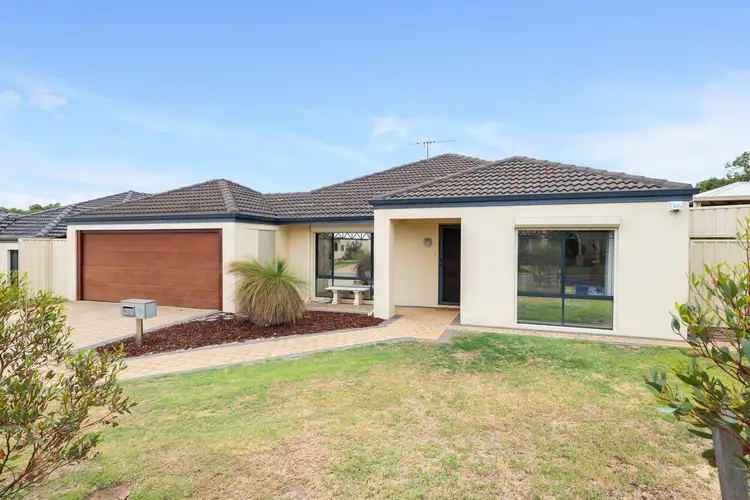
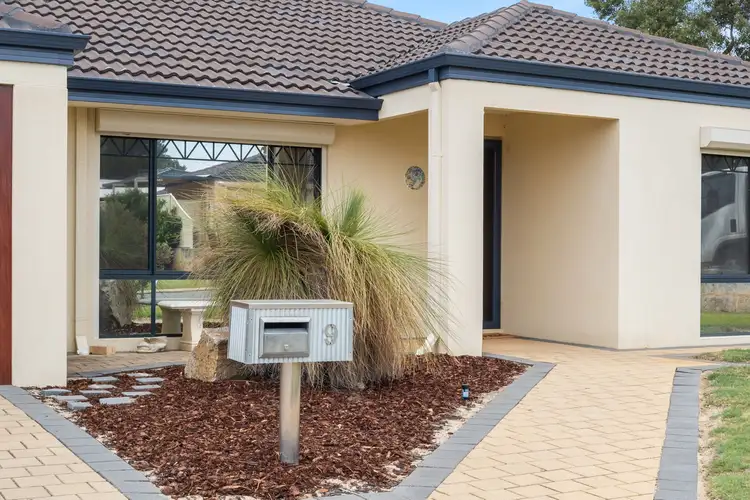
 View more
View more View more
View more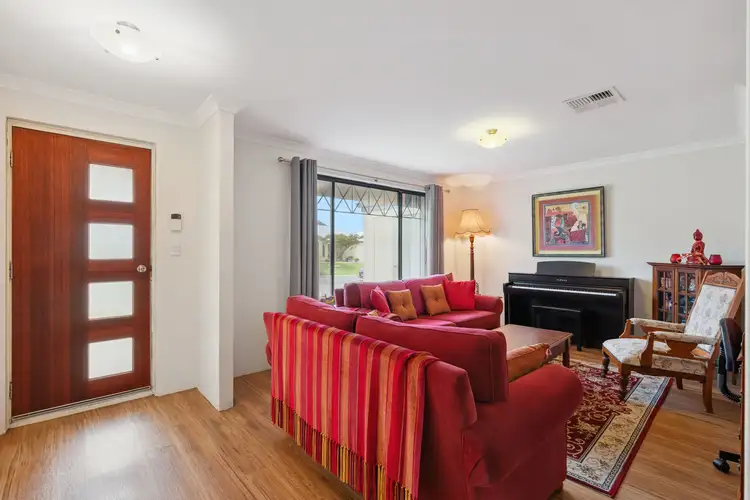 View more
View more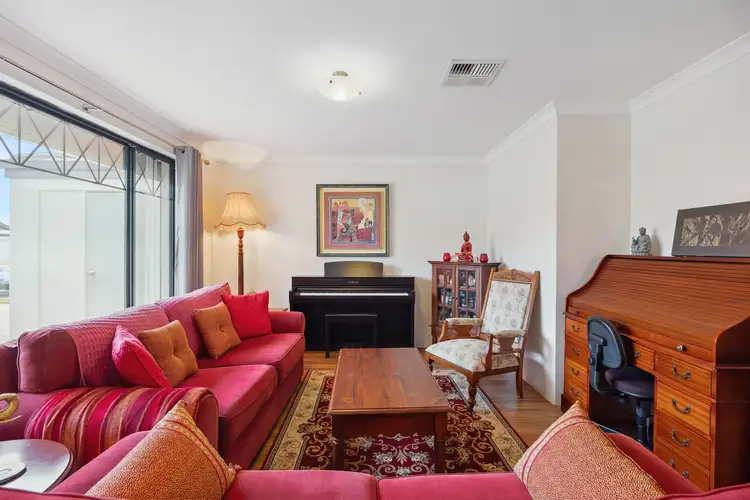 View more
View more
