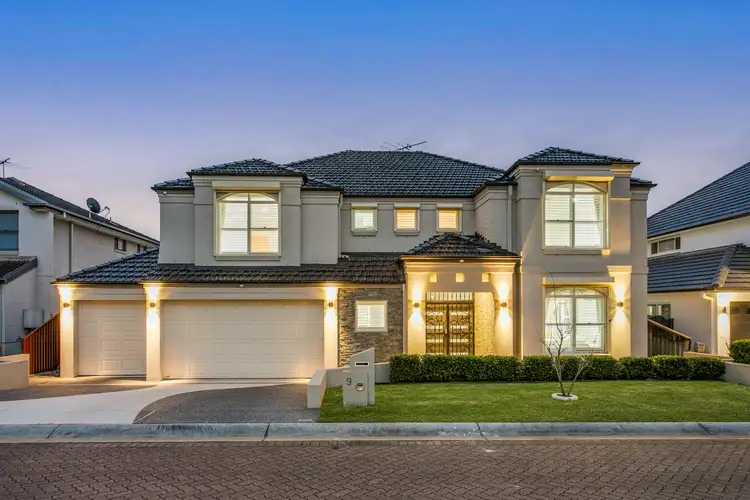Quietly positioned in an exclusive cul-de-sac, this contemporary residence blends refined living with modern comfort. Designed for fabulous entertaining, this is also a chance to elevate your lifestyle with an indoor spa and home gym. Framed by easy-to-care gardens, this private sanctuary is also conveniently located moments from shops, schools and transport.
Set over two expansive levels, the flawlessly presented home offers multiple living zones, including a separate media room and upper rumpus. The granite-topped kitchen features a large Smeg cooker and a corner pantry. It flows through to a sunroom with an additional full kitchen. This wonderful space can be utilised year-round with bi-fold doors connecting to a private sun-drenched outdoor terrace.
Brimming with exceptional extras, this is a dream listing with a focus on relaxed living. Stylishly decorated in soft neutrals, the move-in-ready home showcases quality finishes throughout. A true parents' retreat on the upper level includes a luxe spa ensuite. Just approx. 2.9km to Showground Metro Station and William Clarke College (approx. 2.0km), this is a perfect destination for families. Approx 2.0km to the local playground and access to Kellyville Plaza and Castle Towers.
- Meticulous dual-level residence set on a 503sqm block
- Impressive street appeal, established garden, secure entry
- Timber floors, plantation shutters, ducted air-conditioning
- Free-flowing layout, elegant formal lounge and dining room
- Open plan family room and meals area adjoining main kitchen
- Quality stainless steel appliance, flexi-tap, accommodates double door fridge
- Media room, upper rumpus and enclosed sunroom/terrace
- Second kitchen with a gas cooker, drinks fridge, pantry storage
- Low-maintenance gardens, travertine paving, topiary trees
- Enclosed six-seater spa plus space for home gym equipment
- Well-appointed bedrooms, built-in wardrobes on upper level
- Family bathroom includes a corner tub, huge rainwater showerhead
- Triple auto garage, internal entry, loft storage, extra off-street parking
- Zoned for Sherwood Ridge Public School (approx. 2.6km) and Kellyville High School (approx. 2.8km), walk to St Angela's Primary (approx. 1.1km)
- Just approx. 2.0km to Kellyville Plaza and approx. 4.6km to Castle Towers
- Close to Norwest Business Park (approx. 3.5km) and Castle Hill CBD (approx. 4.6km)
Disclaimer: All information contained herewith, including but not limited to the general property description, price and the address, is provided to Stone Beecroft/Castle Hill/Epping by third parties. We have obtained this information from sources we believe to be reliable; however, we cannot guarantee its accuracy. The information contained herewith should not be relied upon and you should make your own enquiries and seek advice in respect of this property or any property on this website.












