Welcome to 9 Perre Drive, Craigmore, a beautifully presented five-bedroom, two-bathroom residence that seamlessly combines warm wooden accents with a modern neutral palette. Enjoy the spacious open-plan kitchen, living, and dining area, designed for effortless entertaining and everyday comfort. Perfect for first-home buyers, growing families, or savvy investors, this impressive home ticks all the boxes
Step outside to the spacious, fully covered and enclosed verandah, featuring bi-fold screen doors that open up to create a seamless flow between indoor and outdoor living. This inviting space is perfect for year-round entertaining, relaxing with family, or extending your living area during the cooler months. Beyond the verandah, a paved area provides the ideal setting for outdoor gatherings with friends and family, while a neat patch of lawn adds a touch of greenery, perfect for children to play or pets to roam freely
Located in the family-friendly suburb of Craigmore, enjoy close proximity to schools, parks, shopping centers, and public transport options. Commuting to the Adelaide CBD is a breeze via the Northern Expressway in only 45 minutes! Experience the convenience of suburban living with easy access to all amenities you need. This property will be going to Auction unless SOLD prior, to register your interest please phone Rhys Escritt on 0411 313 745 or Troy Reid on 0404 195 919.
Features You'll Love:
• Enjoy the convenience of a low-maintenance front garden, fully fenced for privacy and security, with ample space to accommodate a large caravan, boat, or similar. The single carport provides direct access to the backyard, offering both functionality and attractive street appeal
• Step inside to discover a seamless blend of crisp white finishes, striking wooden floors, rich timber accents and downlights all working together to create a warm and sophisticated ambiance
• Elegant wooden folding doors with antique glass create a striking entry to the front lounge and dining room, with stylish tones to welcome guests. This inviting space is perfect for unwinding with a good book or enjoying your favourite show in comfort
• Positioned to the right as you enter, the master suite is thoughtfully set apart from the other bedrooms, offering a peaceful and private sanctuary complete with an ensuite and walk-in robe
• Continue down the hallway to the open-plan living area, where the kitchen, meals, and lounge spaces come together under skylights, creating a bright and airy setting, ideal for relaxed family living or effortless entertaining
• Blending style with practicality, the updated kitchen features generous cupboard storage, expansive benchtops, a dishwasher, wall oven and steamer with a warming drawer below, and an induction cooktop. The breakfast bar creates an inviting space for casual dining, morning coffee, or chatting with the cook, while the handy servery window frames a pleasant outlook to the welcoming outdoor area
• Just off the kitchen is the integrated pantry and laundry which enhance convenience, providing easy access to the verandah area and promoting seamless indoor-outdoor living
• Situated at the rear of the home, just off the living area, the remaining four bedrooms are thoughtfully designed, with three featuring built-in robes with mirrored doors for extra storage
• Step outside to the spacious, fully covered and enclosed verandah, complete with bi-fold screen doors, ideal for year-round entertaining, relaxing with family, or extending your indoor living space during the cooler months
• Beyond the verandah, a paved area offers the perfect space for outdoor entertaining with friends and family, while a tidy patch of lawn adds a refreshing touch of greenery, ideal for children to play or pets to explore
• Two versatile garden sheds (3.5m x 3.4m and 3m x 3m) provide excellent additional storage, perfect for housing gardening tools, equipment, or other essentials
• Enjoy year-round comfort with evaporative cooling and ducted gas heating throughout, complemented by ceiling fans that enhance airflow and overall ease
This property is built with sustainability at its core, equipped with 3kw of solar panels to lower energy costs and support eco-friendly living
Location Highlights
• Primary Schools - Catherine McCauley, Craigmore South & Playford.
• High Schools - Craigmore & Hope Christian College.
• Craigmore Shopping Centre
• Munno Para Shopping Centre
Specifications:
• Built - 1991
• Builder - Homestead
• House - 191 m2 (approx.)
• Land - 640 m2 (approx.)
• Frontage - 20 m (approx.)
• Zoned - HN - Hills Neighbourhood
• Council - PLAYFORD
• Rates - $2148.65 (approx.)
• Hotwater - Gas Instant
• Easement - As per Form 1
• Mains Water - Yes
• Rainwater - No
• Mains Electricity - Yes
• Solar - Yes - 3kw
• Security - Monitored System
• Gas - Mains
• Sewerage - Mains
• NBN Available - FTTP Available
• Heating - Ducted Gas throughout
• Cooling - Evaporative throughout, Ceiling Fans
The safety of our clients, staff and the community is extremely important to us, so we have implemented strict hygiene policies at all our properties. We welcome your inquiry and look forward to hearing from you.
RLA 345285
*Disclaimer: Neither the Agent nor the Vendor accept any liability for any error or omission in this advertisement. All information provided has been obtained from sources we believe to be accurate, however, we cannot guarantee the information is accurate and we accept no liability for any errors or omissions. Any prospective purchaser should not rely solely on 3rd party information providers to confirm the details of this property or land and are advised to enquire directly with the agent in order to review the certificate of title and local government details provided with the completed Form 1 vendor statement.
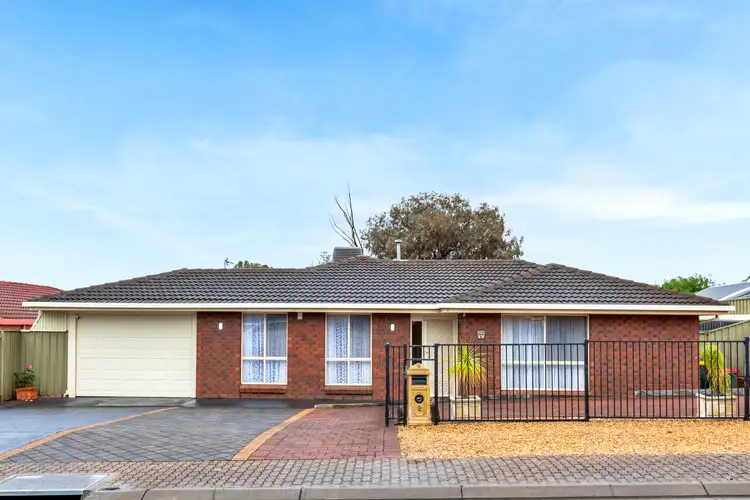
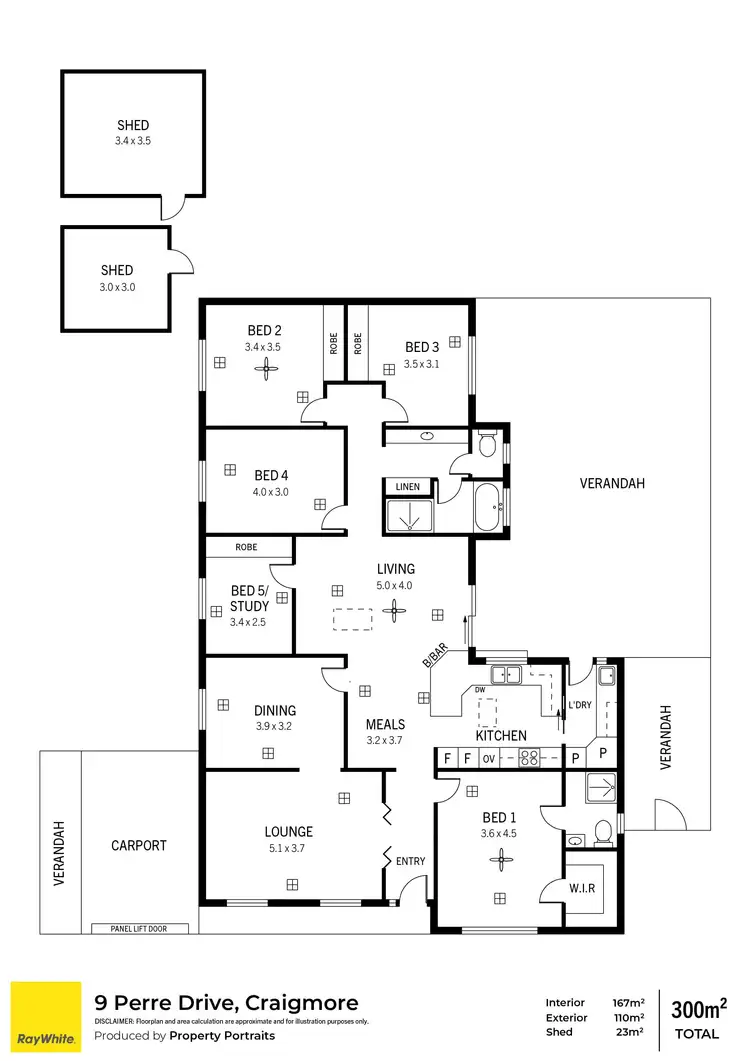
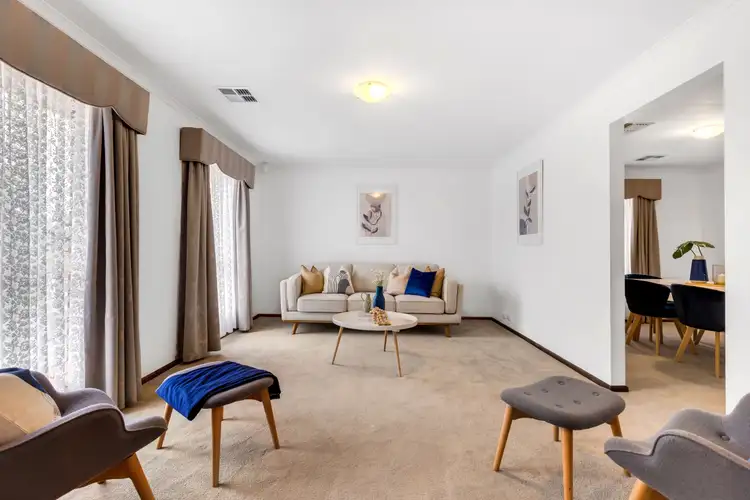
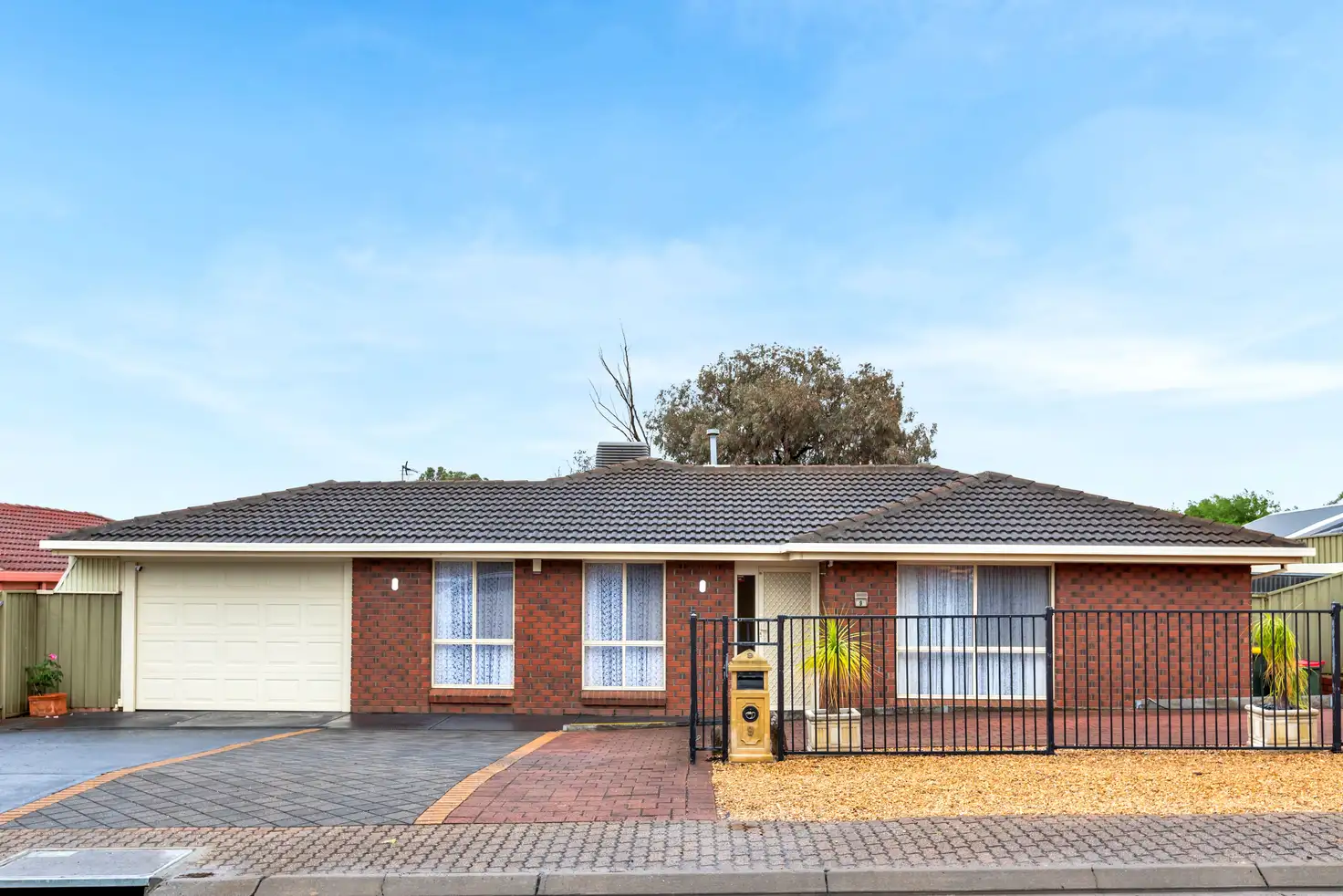


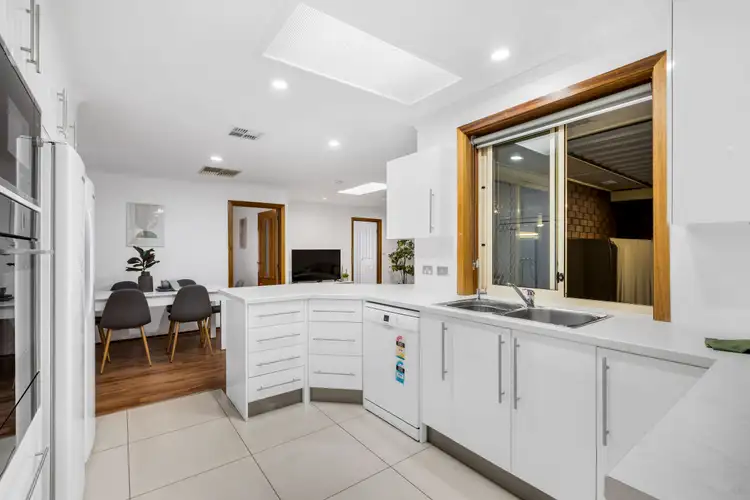
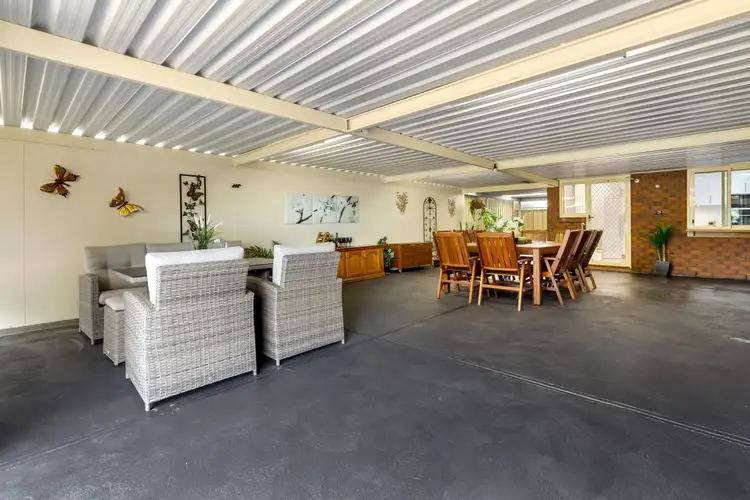
 View more
View more View more
View more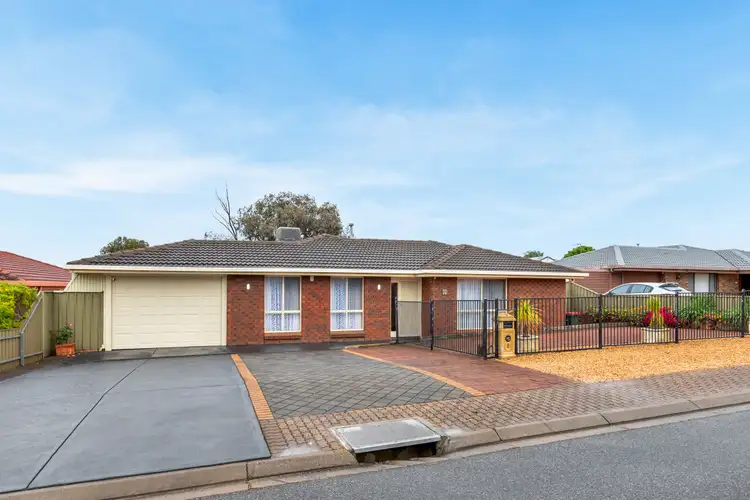 View more
View more View more
View more
