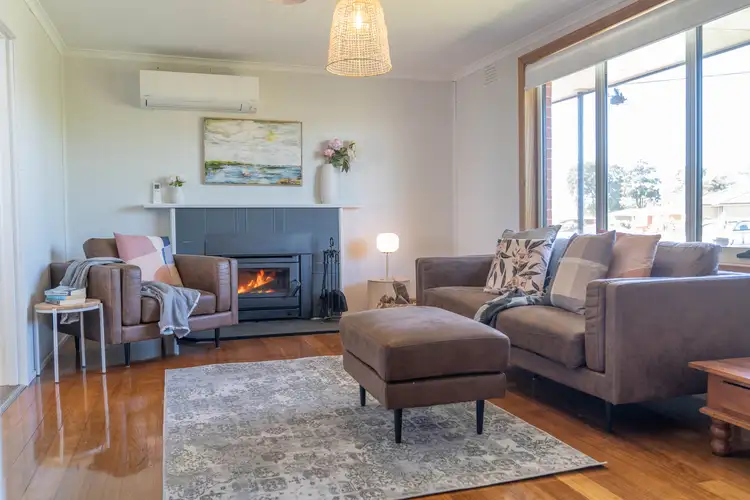$390,000
3 Bed • 1 Bath • 5 Car • 658m²



+24
Sold





+22
Sold
9 Petunia Street, Wynyard TAS 7325
Copy address
$390,000
- 3Bed
- 1Bath
- 5 Car
- 658m²
House Sold on Tue 23 Apr, 2024
What's around Petunia Street
House description
“Walk To The BEACH!”
Property features
Other features
Pet FriendlyBuilding details
Area: 104m²
Land details
Area: 658m²
Property video
Can't inspect the property in person? See what's inside in the video tour.
Interactive media & resources
What's around Petunia Street
 View more
View more View more
View more View more
View more View more
View moreContact the real estate agent

Von Wright
One Agency Burnie
0Not yet rated
Send an enquiry
This property has been sold
But you can still contact the agent9 Petunia Street, Wynyard TAS 7325
Nearby schools in and around Wynyard, TAS
Top reviews by locals of Wynyard, TAS 7325
Discover what it's like to live in Wynyard before you inspect or move.
Discussions in Wynyard, TAS
Wondering what the latest hot topics are in Wynyard, Tasmania?
Similar Houses for sale in Wynyard, TAS 7325
Properties for sale in nearby suburbs
Report Listing
