$835,000
3 Bed • 2 Bath • 2 Car
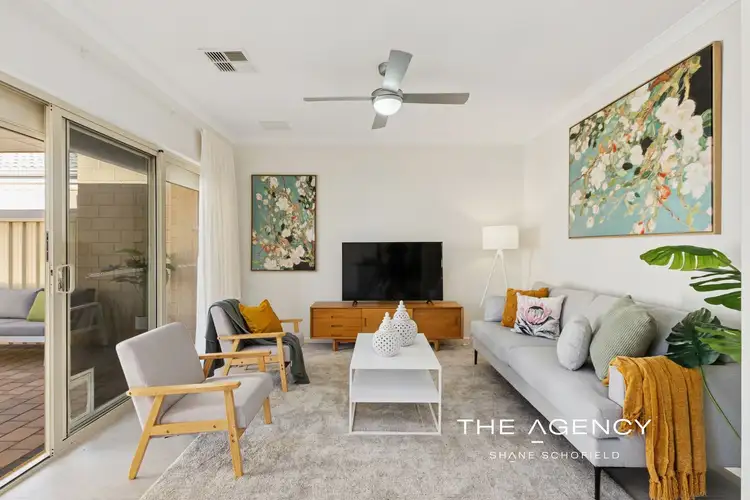
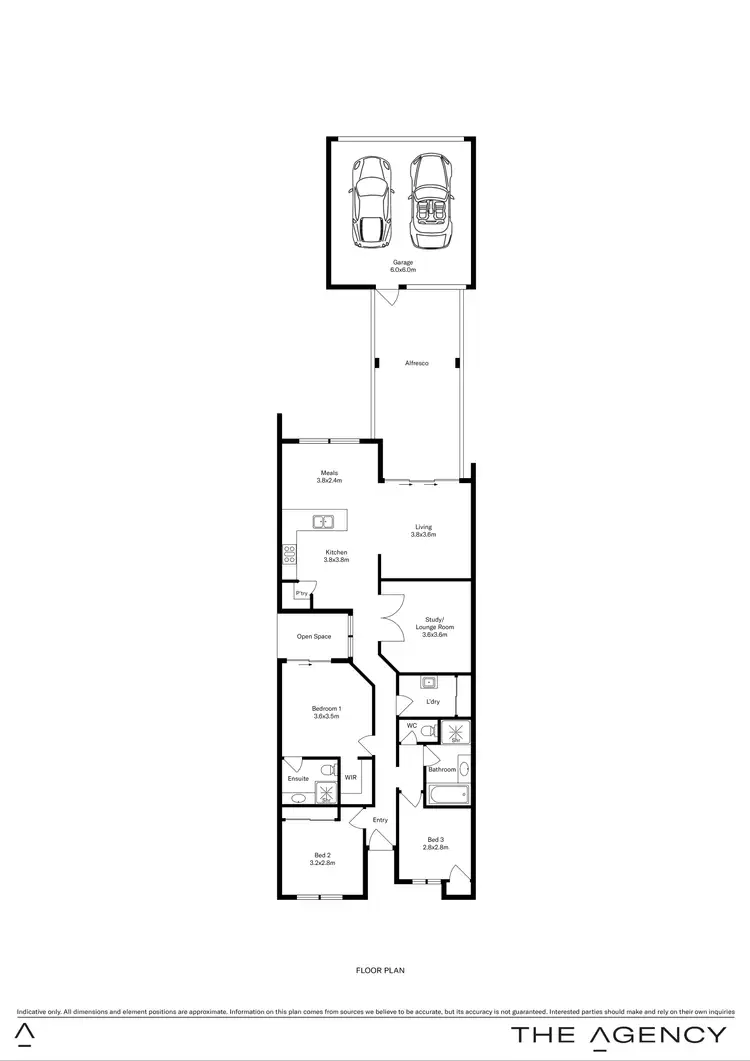
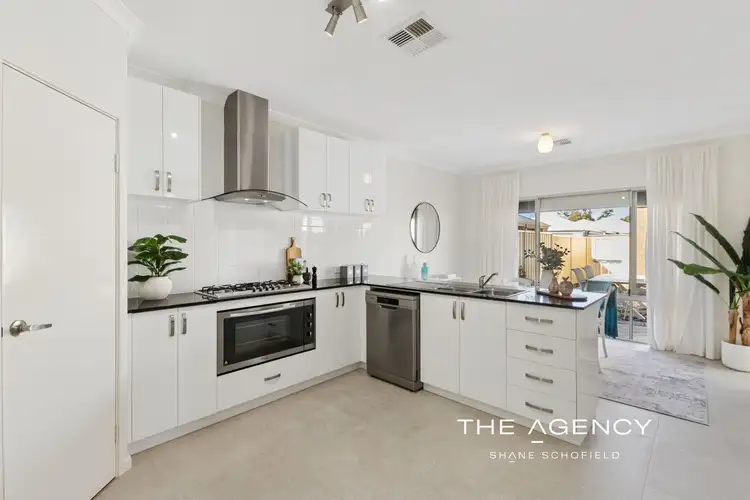
Sold
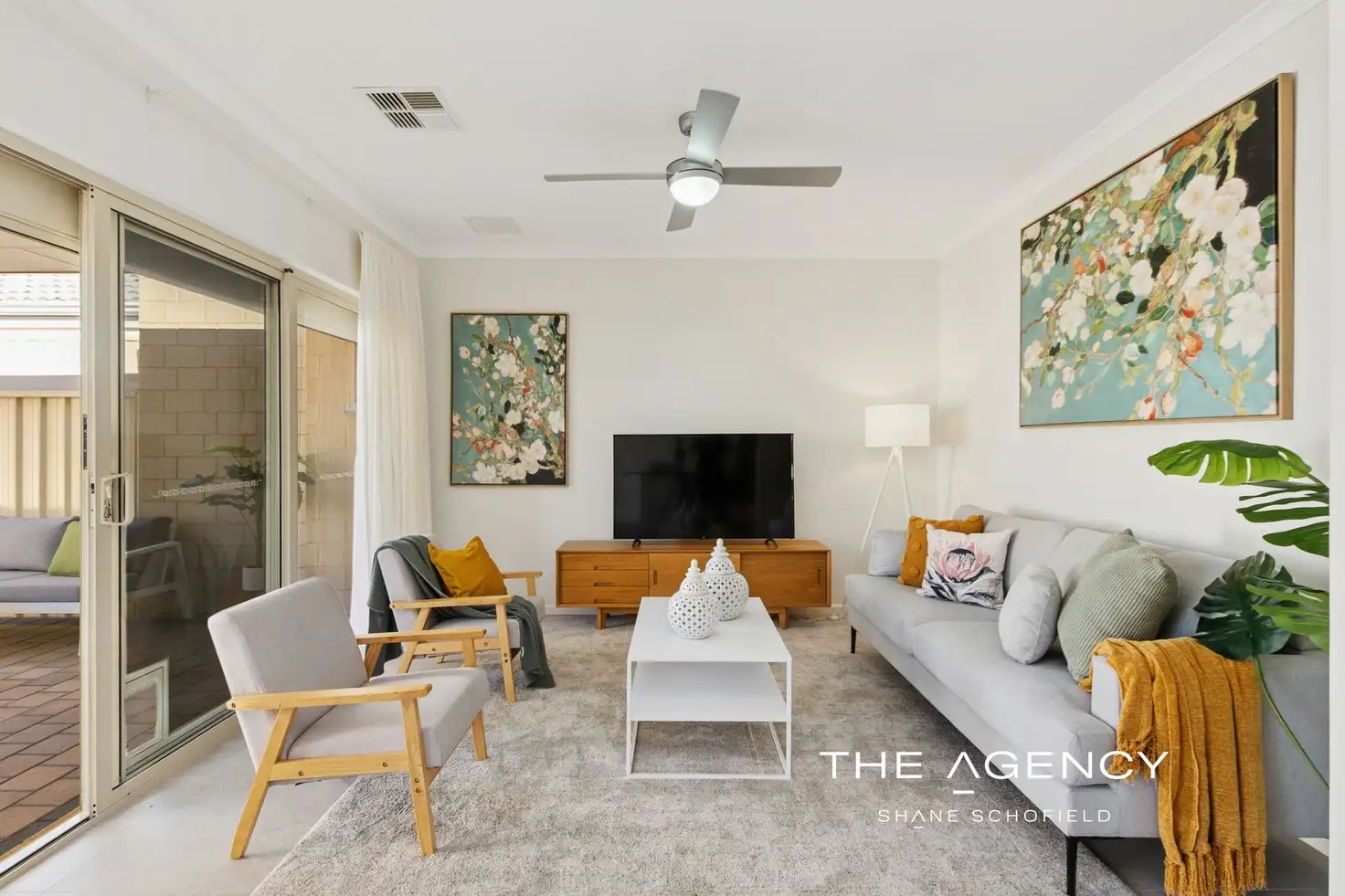


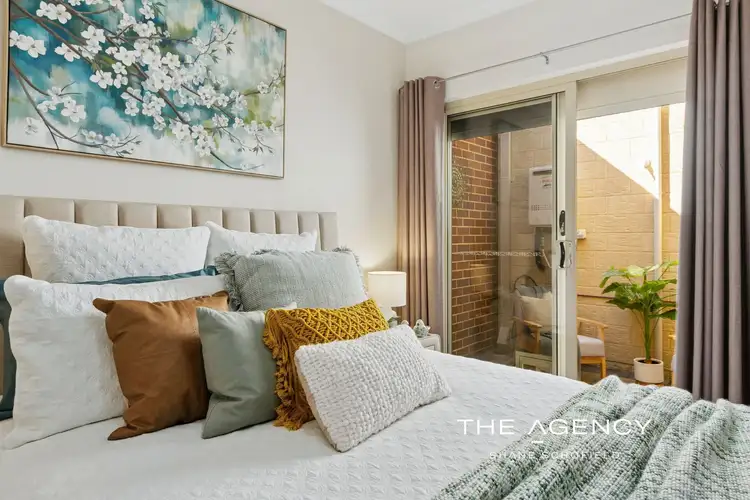
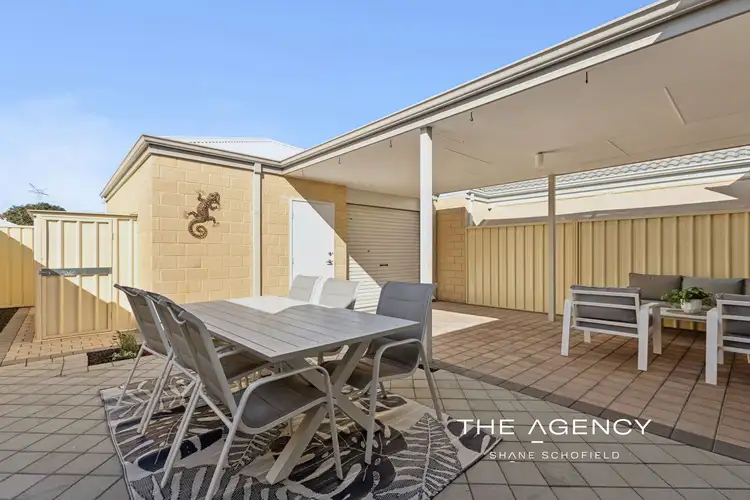
Sold
9 Piesse Way, Helena Valley WA 6056
$835,000
- 3Bed
- 2Bath
- 2 Car
House Sold on Fri 7 Nov, 2025
What's around Piesse Way
House description
“Effortless Style for Busy Lives”
Welcome to a residence that fuses intelligent design with modern elegance. Crafted in 2014 by the respected Aussie Living/Ventura Group, this home offers the freedom of a green-titled 280sqm block with no strata fees — a rare opportunity for young families, professionals or downsizers seeking sophistication without compromise.
From the street, it's striking freshly painted and rendered elevation makes a bold first impression. Step inside and discover 199sqm of thoughtfully designed living, where soaring 31-course ceilings and streams of natural light create an immediate sense of space. Stone-look tiled floors and a calm neutral palette form a timeless canvas, complemented by ducted reverse-cycle air conditioning for year-round comfort.
At the heart of the home, the gourmet kitchen shines with stone benches, 900mm stainless steel appliances, a corner pantry and generous storage — as practical as it is stylish. Flowing seamlessly into the open plan dining and living zones, this hub adapts easily for both lively entertaining or quiet evenings in.
The theatre room has been thoughtfully transformed with a built-in desk and sleek storage cabinetry, giving it a dual purpose. By day, it becomes an inspiring home office where everything has its place; by night, it reclaims it's role as a private cinema — the ultimate setting for movie nights or binge-worthy TV sessions.
The main bedroom feels indulgent, designed as a sanctuary just for you. As well as it's generous walk-in robe and stylish ensuite, the space also features a private courtyard — a hideaway where you can nurture potted plants, sip your morning coffee in the sun, or unwind in complete privacy at the end of the day.
Outdoors, the home has been designed for absolute ease and enjoyment. With no lawn to maintain and neat, easy-care garden beds, it's ideal for busy families, time-poor professionals or downsizers who want a home that's easy to lock and leave while they travel and adventure. The rear-access garage has access to the alfresco through a pedestrian door or a single roller garage door, meaning you can bring in the shopping without ever getting wet. This alfresco zone is generous in scale, perfect for hosting elegant evening dinners or enjoying more relaxed Summer afternoons with friends — a space that adapts beautifully to every occasion.
Here are just some of the many features this gorgeous home has to offer;
-Built 2014 by Aussie Living (Ventura Group)
-Approx. 199sqm floorplan on a 280sqm green-titled block (no strata fees)
- Recently painted throughout
- Brand new carpets have been added throughout
-The front of the property has a single path to the front door bordered on both sides by freshly laid gravel (ideal for additional parking if required)
-There are two reticulated garden beds framing the front of the home
-The facade of the home has a fresh contemporary feel with rendering and new paint
-There is a small front portico to welcome guests into the home
-The home features a long entrance hall with the minor bedrooms at the front of the home
-To the left of the front door is bedroom two which is generous in size
-This bedroom has a central ceiling fan plus a mirrored front double built-in wardrobe
-There is an electric, external roller shutter on the window in this room
-Bedroom three sits to the right of the front door
-This room has a central ceiling fan plus a single built-in wardrobe
-There is an electric, external roller shutter on this window
-The main bathroom sits adjacent to this bedroom
-The bathroom features a shower, a bath and a vanity
-There is a separate toilet that sits next to the bathroom
-Further down the hallway is main bedroom
-This spacious room has a central ceiling fan
-There is a large walk-in robe in this room with shelf and rail hanging
-The ensuite features a shower, a toilet plus a wide vanity
-The main bedroom also has it's own private courtyard/ atrium
There is an external roller shutter on the glass sliding door leading out to the atrium
-The atrium contains the hot water system plus a garden hose to water your plants in this area
-The laundry sits to the right of the central hall
-There is a wall to wall linen cupboard for additional storage
-The laundry has a central trough and room for a front loader or top loader washing machine
-There is a window overlooking the atrium from the hallway to allow additional light to flood the area
-There is an electric, external roller shutter on this window as well
-The theatre room doubles as a study as there is a built-in desk with double door cabinets on either side
-There are double doors on the front of this multi purpose theatre room for privacy
-The hall opens up to reveal an open plan kitchen, meals and living area
-The kitchen is supersized and features black granite look Essastone benchtops and crisp white gloss cabinetry
-There is a 900mm electric oven plus a five burner gas cooktop
-The kitchen also features a Westinghouse dishwasher and a double sink
-There is a corner walk in pantry for storage plus ample bench space
-There is also overhead cabinetry above the fridge recess and the hotplates
-A generous meals area overlooks the kitchen and has views over the rear outdoor entertaining area
-There are large windows along the rear of the meals area to allow light in to these living spaces
-There are electric, external roller shutters on these windows
-The family room is also a good size and has a central ceiling fan
-There is also a gas bayonet in this area for heating (in addition to the reverse cycle air con)
-Glass doors lead out to the outdoor entertaining area
-There are linen sheer curtains along the windows of the meals and living areas
-The door leading to the outdoor alfresco has an external electric roller shutter
-The home has 31 course ceilings throughout
-There is ducted reverse cycle air conditioning throughout the home
-The home has been freshly painted in a warm neutral colour throughout
-There is brand new plush pile charcoal carpets in the three bedrooms plus the theatre
-There are stone look tiles in the living areas and hallways of the home
-There are electric, external roller shutters on all windows and doors of the home
-There is Crimsafe security screens on all windows and doors of the home
OUTSIDE/BACKYARD
-This outdoor area has been well thought out to accommodate both formal and informal dining areas
-There is an undercover alfresco as soon as you walk outdoor which connects to the garage
-The current owners have brick paved the backyard to create a lock and leave property with minimal work
-There are small garden beds to soften the backyard with new shrubs
-The double garage leads off the laneway and has a single roller door plus a pedestrian door into the backyard from the inside of the garage
-There is a small garden shed in the backyard for additional storage
-There is also a pedestrian gate directly from the laneway to the backyard
ADDITIONAL INFORMATION
-The home has a Bosch gas instantaneous hot water system
-There are 16 solar panels on the roof for energy efficiency
-Shire rates are $2, 891 per annum (subject to change)
-NBN connected, mains sewer, mains power
-Close to shops, doctors, schools and public transport
This is more than a home — it is a lifestyle choice for those who value quality, practicality and a touch of everyday luxury.
* ** Please Note - This home is being sold using a platform called Openn Offers**
This platform allows buyers to make an offer and if multiple offers are made, you will then be able to see in real time where your offer sits in the ranking.
The highest offer may not always be the winning offer as it comes down to the conditions as well such as finance, cash or a subject sale offer as examples.
To make an offer simply go to: https://anz.openn.com/shanes
The seller, at their absolute discretion, may accept or reject any offer made, without any obligation to provide any reasons before the offer's due date. If your offer is not accepted, the buyer will have no recourse against the seller, the agent, or The Agency.
Disclaimer:
This information is provided for general information purposes only and is based on information provided by the Seller and may be subject to change. No warranty or representation is made as to its accuracy and interested parties should place no reliance on it and should make their own independent enquiries.
Property features
Air Conditioning
Broadband
Built-in Robes
Dishwasher
Fully Fenced
Gas Heating
Living Areas: 2
Outdoor Entertaining
Remote Garage
Reverse Cycle Aircon
Secure Parking
Solar Panels
Study
Toilets: 2
Other features
reverseCycleAirConProperty video
Can't inspect the property in person? See what's inside in the video tour.
Interactive media & resources
What's around Piesse Way
 View more
View more View more
View more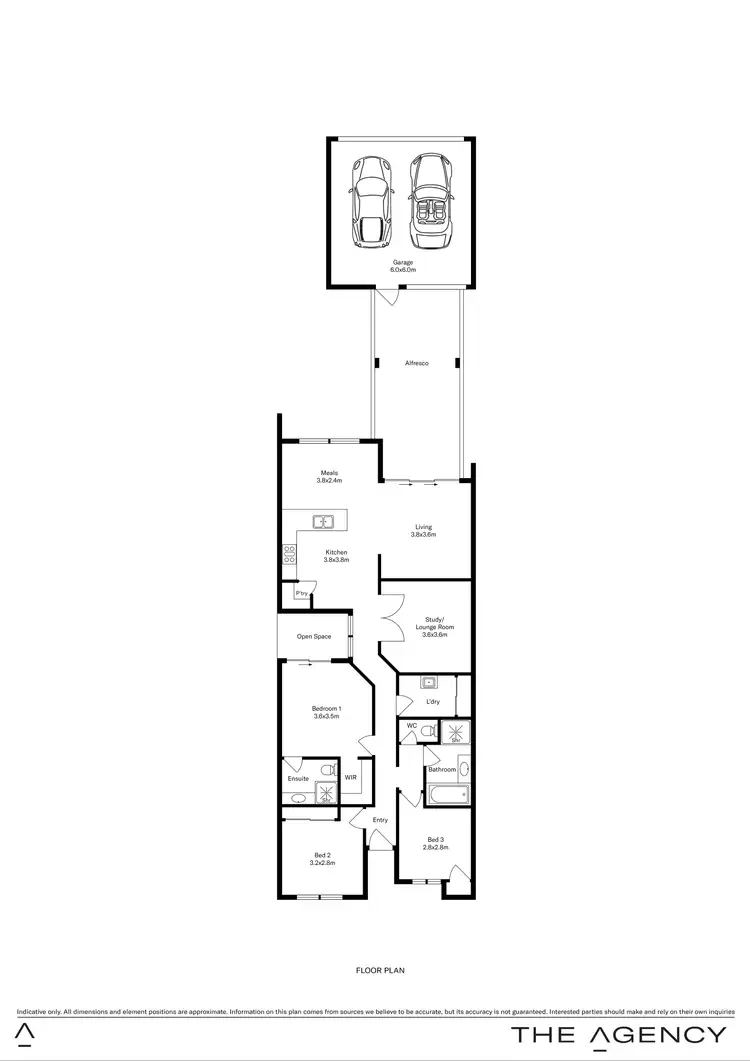 View more
View more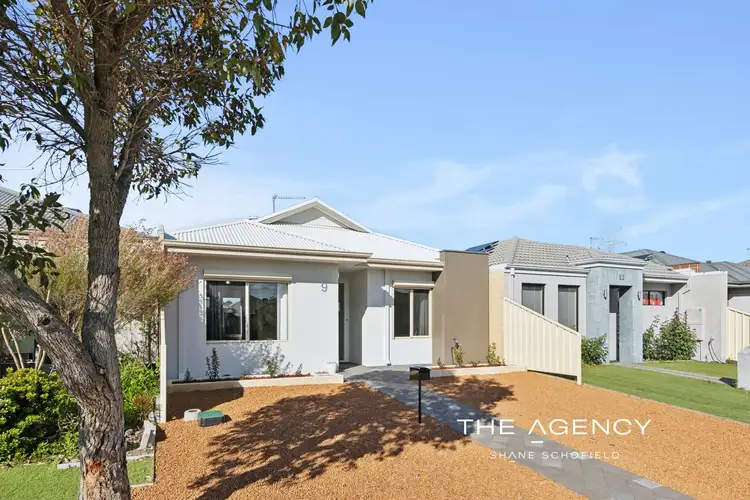 View more
View moreContact the real estate agent

Shane Schofield
The Agency Perth
Send an enquiry
Nearby schools in and around Helena Valley, WA
Top reviews by locals of Helena Valley, WA 6056
Discover what it's like to live in Helena Valley before you inspect or move.
Discussions in Helena Valley, WA
Wondering what the latest hot topics are in Helena Valley, Western Australia?
Similar Houses for sale in Helena Valley, WA 6056
Properties for sale in nearby suburbs

- 3
- 2
- 2