Tucked away in a quiet cul-de-sac at 9 Pinicle Court, Andrews Farm, this beautifully presented home offers 3 bedrooms and 2 bathrooms. Set on a generous 770m² block, it boasts spacious living and versatile entertaining areas, an ideal opportunity for families, first-home buyers, or investors looking for a quality home in a desirable location
Outdoor entertaining is a breeze with the spacious, undercover gabled verandah, seamlessly connected to the living area via sliding glass doors. Step outside and be greeted by the sparkling, heated pool and spa, a perfect oasis for warm or cold weather relaxation and an ideal setting for BBQs or special gatherings with family and friends
Andrews Farm is a growing suburb with strong demand, making this property an excellent choice for investors and first homeowners alike. With its modern features and convenient location, it promises solid rental returns and potential for capital growth. Don't miss out on the opportunity to secure this fantastic property, register your interest with Troy Reid on 0404 195 919, Rhys Escritt on 0411 313 745 or Jamie Wood on 0403 592 500.
Features You'll Love:
• Slate flooring greets you, which seamlessly flows through to the kitchen and living areas, creating a warm and inviting ambiance
• The spacious master bedroom includes a bay window, walk-in robe, and a private ensuite, ensuring both comfort and privacy
• Just off the entry you'll find a separate lounge room and office area that seamlessly flows into the main living, dining, and kitchen area, providing endless possibilities. Whether you decide to turn it into a cozy lounge or something else, the choice is yours
• In the heart of the home you'll find the updated kitchen area which is designed for culinary creativity, offering ample cupboard and bench space, an electric oven, a gas cooktop and large fridge provision
• The centrally positioned main bathroom, located just off the living area, is thoughtfully designed with a separate toilet and a linen closet, ideal for streamlining busy mornings
• The two additional bedrooms are generously proportioned, with Bedroom 2 featuring a built-in robe, providing extra storage and versatility to suit the needs of a growing family
• As you step outside, be amazed by the beautifully designed gabled verandah and the fully fenced heated pool and spa, providing a safe and visually appealing backdrop. Whether hosting a barbecue, enjoying a quiet evening, or watching the kids play, this space combines functionality with style to create an inviting outdoor space.
• Just off the outdoor area you'll find the spacious lush grassed space allowing for kids and pets to play.
• Additional features include a generous sized shed 6.1 x 5.7m for those hobby enthusiasts
• Year round comfort with the ducted evaporative cooling ,fans and a wall mount gas unit to ensure a temperate climate
• The double garage offers secure internal access and a roller door through to the backyard.
Location Highlights
• Schools - St. Columbia, Mark Oliphant College,
• Munno Para Shopping Centre 11 minutes (5km)
• Playford Shopping Centre 12 mins (6Km)
• Take away food outlets
• To Adelaide Via Northern Expressway 41 minutes (41 km)
Specifications:
• Built - 1992
• House - 167 m2 (approx.)
• Land - 770 m2 (approx.)
• Frontage - 24.3 m (approx.)
• Zoned - GN - General Neighbourhood
• Council - PLAYFORD
• Hot Water - GAS (Mains)
• Estimated Rental Assessment - Upon Request
• Sewerage - Mains
• NBN - FTTP available
• Rates - $1936
The safety of our clients, staff and the community is extremely important to us, so we have implemented strict hygiene policies at all our properties. We welcome your enquiry and look forward to hearing from you.
RLA 284373
*Disclaimer: Neither the Agent nor the Vendor accept any liability for any error or omission in this advertisement. All information provided has been obtained from sources we believe to be accurate, however, we cannot guarantee the information is accurate and we accept no liability for any errors or omissions. Any prospective purchaser should not rely solely on 3rd party information providers to confirm the details of this property or land and are advised to enquire directly with the agent in order to review the certificate of title and local government details provided with the completed Form 1 vendor statement.
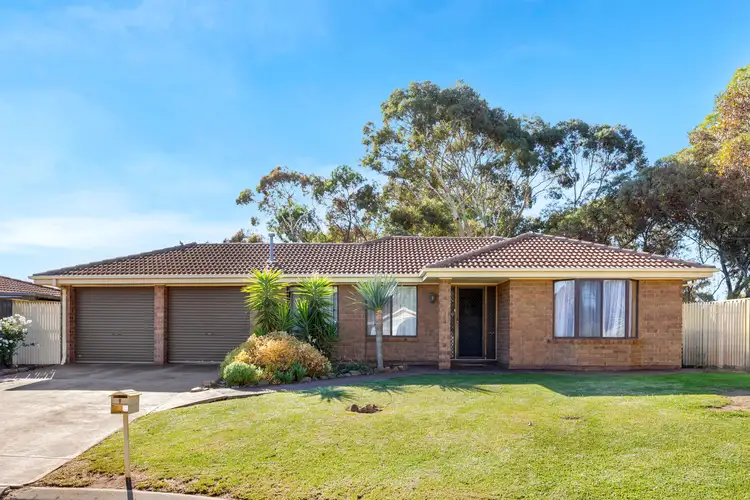
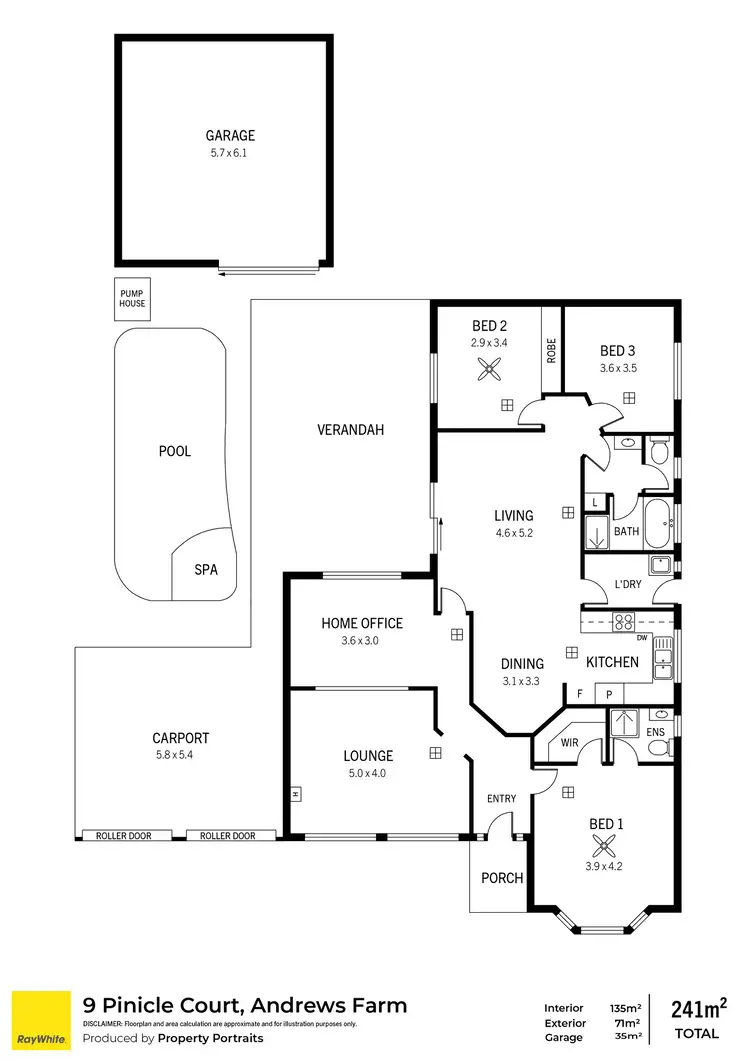
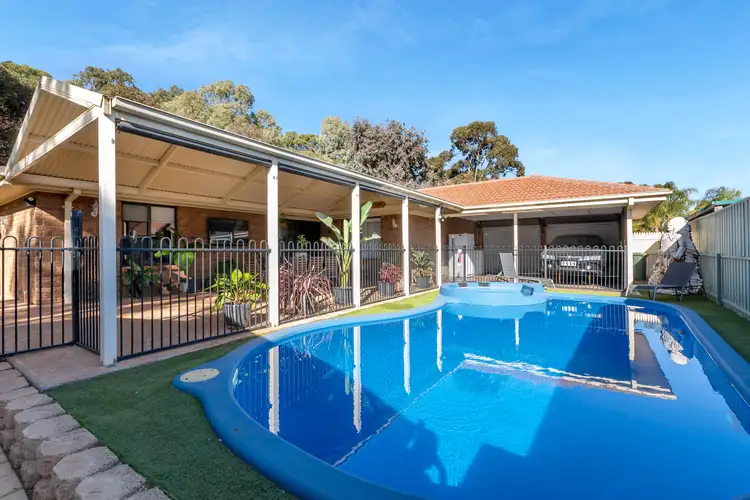
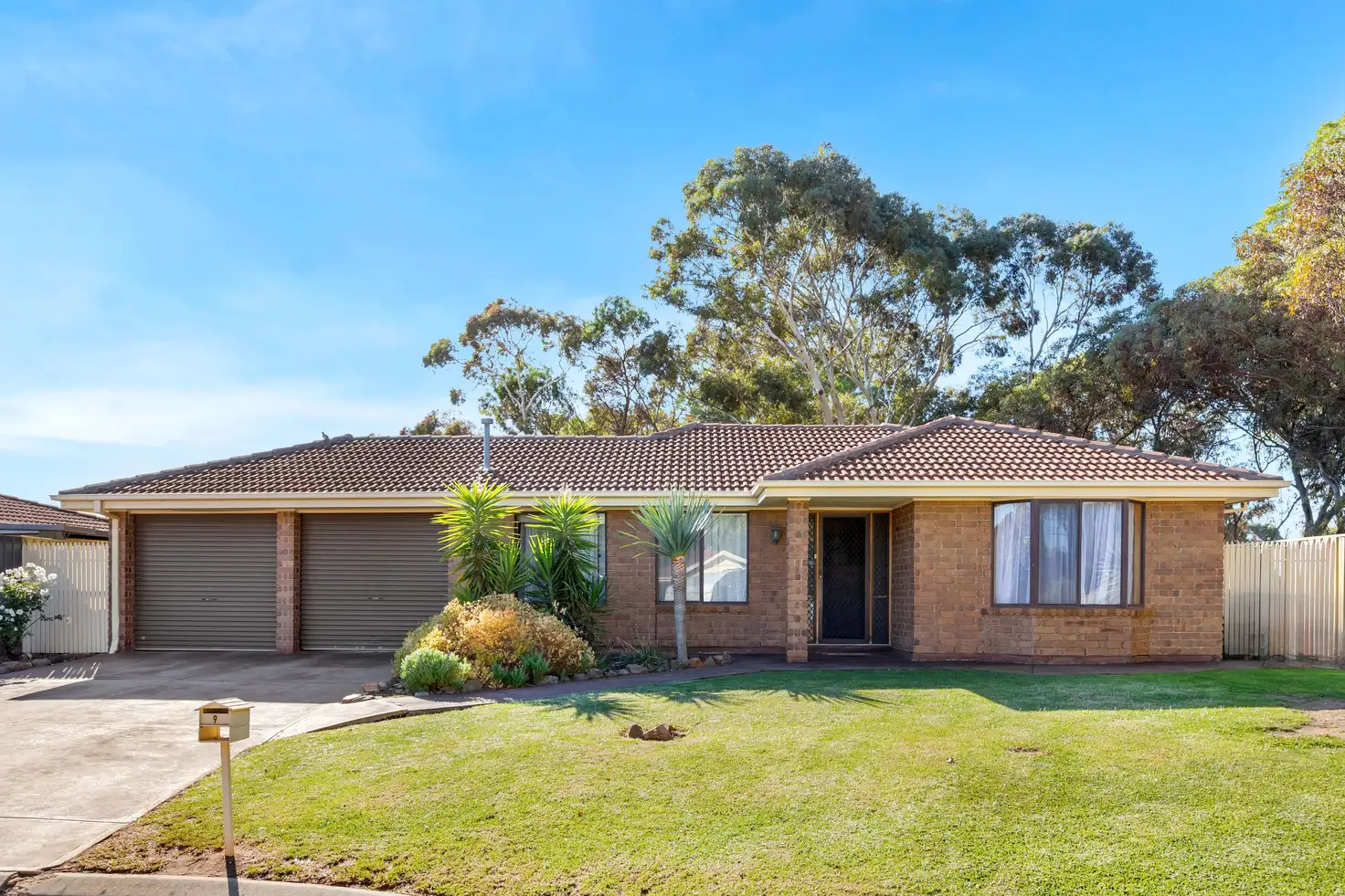


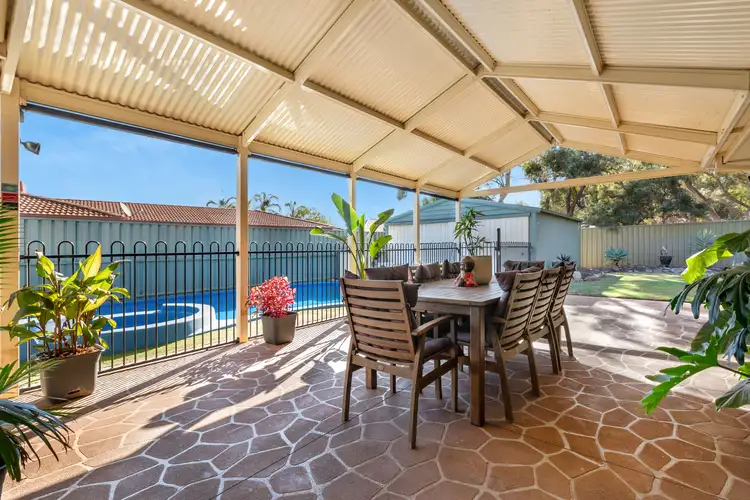
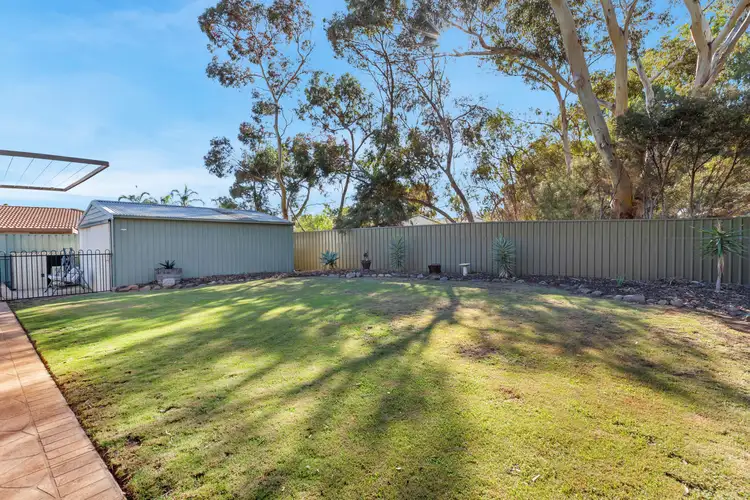
 View more
View more View more
View more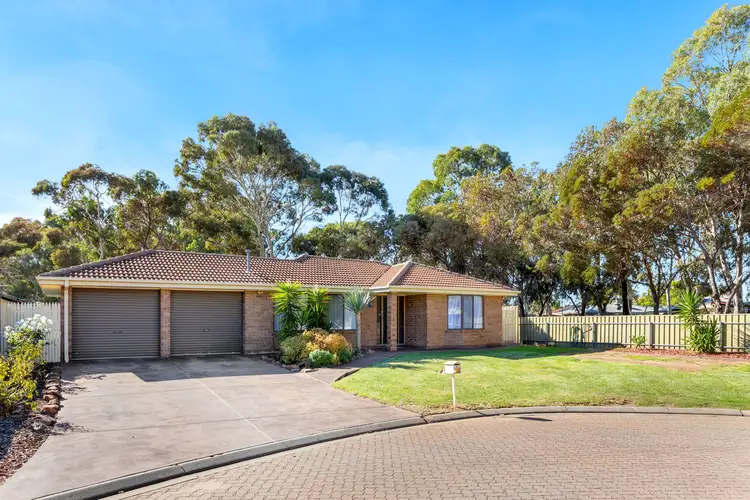 View more
View more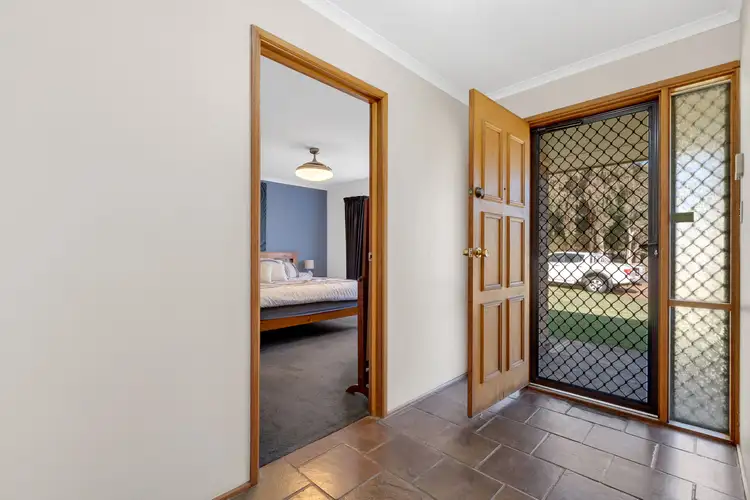 View more
View more
