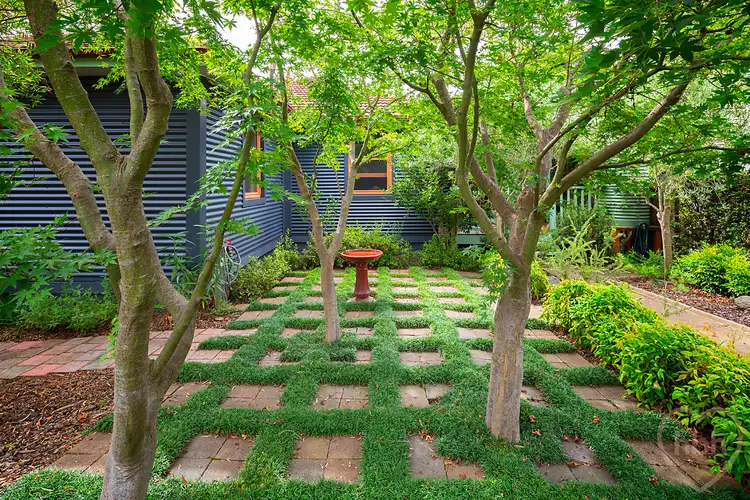#soldbyholly $1,480,000
Enter through the shady Arbor and between the twin Olive trees that herald peace, behind you Mt Ainslie rising above the driveway. The considered front garden and restraint of the checkered pattern of pavers and mondo grasses, the silent street of quaint cottages – quintessential Ainslie.
Inside a palpable sense of peace, the solid monocrete walls muting, hushing, you could be anywhere – in a world of your own creation. Think solace, immersion, privacy, beautiful energy and a sense of nostalgia for slow time, far from the bustle and pressure of modern life.
The piper.home has a stillness, a sense of quiet consideration. Ray Barnett and Beatrice have lived and worked here for twenty years. Ray, an award winning artist, works quietly in his south facing studio, painting scenes from everyday life in soft watercolour, narrating his travel, observation and love of people and the world.
From the moment you step up onto the side deck beneath the shade of the established grape vine you feel immersed in a world of your own. Diamonds of soft colours in the lead light panels of the front door greet you and inside high ceilings, bevelled glass to internal doors, timber sash windows, original cabinetry and each room – a different wash of gorgeous colour.
There are three lovely bedrooms, a renovated bathroom, large kitchen and enormous studio space or home office, which could become a gorgeous dining or second living space. A separate formal lounge featuring mid-century cabinetry – beautifully hand crafted by Ray with matching wooden pelmets are special features of this much loved, charming home.
There is a sense of layerings of spaces and experiences – the deck hugging, wrapping around the home, french doors that open out from bedrooms extending the space and connecting you to the outside. The established garden, the raised vegetable beds – herbs, blueberries, a seed raising bed and worm farm and nearby garage and workshop. All thoughtful spaces making, sustaining, nourishing, engendering a connection to the essential, a call to create, imagine, relax and be.
The established grape vine provides summer shading and winter light and with double glazing to the windows, insulation to the walls and flooring, 15 p.v. solar panels, solar hot water and four water tanks for the garden there is strong commitment to energy saving and sustainability. No air conditioning is required to keep the house cool while ducted gas warms the house in winter.
That the piper.home is held within the gentle village of Ainslie further informs this feeling of other worldliness, eco awareness and a slow way of living. With its tree lined streets, unchanged cottages, green spaces, famous local shops and strong community vibe, Ainslie is an idyllic place – an oasis of calm so close to the CBD and all the exciting, creative, enticements that the fabulous, dynamic inner-north has to offer.
.features:
.three bedroom established home in highly sought after Ainslie location on tree lined Piper Street
.bright and open artists studio with external dorm, the could be creatively converted to a study space, living area or 4th bedroom
.green & white kitchen with large window with charming views to gardens
.sizeable kitchen with Bosch 4 burner gas cooktop + oven, pull out rangehood, Smeg dishwasher, ample storage and corner pantry
.mid-century look & feel with timber joinery around the old fireplace, high ceilings, timber sash windows and stained glass
.large double hung windows filtering light through the living/dining area .textured glass doors separating living from the entry
.master bedroom with French doors onto the verandah
.mirrored built-in robes installed in master and bedroom 3
.modern renovated bathroom with walk in shower, large marble look tiling, mirrored medicine cabinet + under sink storage
.compact and efficient European style laundry
.seperate water closet
.ceiling fans (living/dining, bedrooms)
.ducted gas heating
.double glazed windows
.garden views surround
.practical cork flooring in kitchen area
.timber pelmets, increased energy efficiency
.insulated, colourbond clad monocrete home
.15 p.v. solar panels and solar hot water system (electric boosted)
.4 x water tanks, veggie gardens, worm farm and established gardens with vines over carport for the true green thumb
.3 x external power points
.large wrap around rear deck to truly enjoy the greenery that surrounds
.double garage with tilt door, currently utilised as a workshop
EER: 4.5
Land size: 579m2 (approx.)
Living size: 106m2 (approx.)
Land value: $629,000 (approx.)
Land rates: $4,083 pa (approx.).
Year built: 1950's (approx.).








 View more
View more View more
View more View more
View more View more
View more
