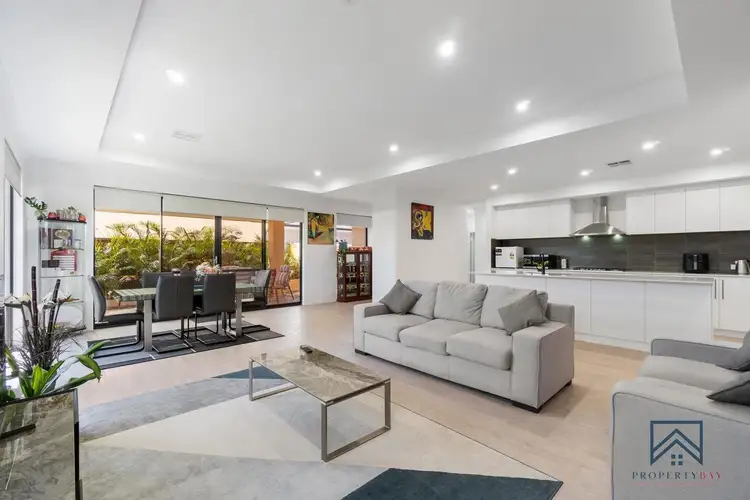“NOT ORDINARY - " IT'S EXTRAORDINARY" - NEXT LEVEL HOME”
ONE LUCKY BUYER - 2 Buyers Missed OUT- More Properties Needed
FIXED DATE SALE - All offers presented Sunday 20th October 2024 - UNLESS SOLD PRIOR
Built in 2021, this oversized 3 bedroom 2 bathroom residence (274.69 metres under roof area) will put many 4 bed 2 bathroom homes to Shame
Designed to a specific specification and standard, this home offers a floorplan which is super functional and provides zoned living and lovely private outdoor areas for all the occupants
The home is a discernible level above the average, in both design, and features a high end finish.
YOU'RE INSPECTION WILL NOT DISAPPOINT!
High ceilings throughout the home, provide a sense of spaciousness from you're first step through the entry, without revealing just what's waiting to be discovered hidden inside.
Super generous master bedroom containing a huge master walk in robe, and adjoining fully tiled ensuite with double shower and separate WC will delight. The secondary bedrooms are also generous in size with both having large double robes. These share the second bathroom with shower and bath, again fully tiled to the ceiling.
There's a separate formal lounge or theatre room (possible 4th large bedroom ) a large serene place that can be closed off and makes the perfect area in which to relax, watch your favourite movie and escape life for awhile.
As we continue on our journey of discovery, you come to the central heart of this home
Upon entering, your only thought will be "WOW _ WOW _ WOW" as your eyes will take some time to try to take it all in.
The living area is light and bright with a panorama of windows exposing private gardens on the outside. This area is large and contains a coffered ceiling which further enhances this space.The living area is super generous and contains a good sized seating area, large dining space and a reasonable sized study office area, which is hidden out of site and tucked towards the rear with view to the gardens outside.
Running at some length in this incredible area is the well equipped generous sized kitchen, (which too is next level), with huge bench / breakfast bar, stone tops, cupboards galore, 900 mill appliances, double deep bowl sink and dishwasher fitted. Add to this a large walk in pantry which could be easily converted to a Butlers kitchen if one so desires. Running to the back of this space is a versatile laundry and access to the extra large 2 car garage via the shoppers' entrance.
Large sliding Glass doors provide access to the generous covered alfresco and extensively paved rear yard with a reticulated grassed area with numerous ferns and fruit trees.
The home has a fully ducted and zoned reverse cycle air conditioning system and a large 5 kilowatt solar panel array.
Situated on a great 445m lot in a quality location close to all amenities you'll be hard pressed to contain your enthusiasm once viewed.
Owners will consider a furniture package possibly as part of the sale.
Properties of this calibre, and with so much on offer do not come to market often. This home is priced below replacement cost, and will be sold. We suggest you Don't Delay and register your interest quickly.
Contact Michael Zabel (Principal of Propertybay) on 0403 188 122 or email [email protected] for additional information and registration. This will ensure you are kept abreast, if cancelled or open times change. Look forward to Seeing you soon!

Air Conditioning

Broadband

Study
Broadband, Entrance Hall, Family, Gas Connected, Insulation, Kitchen/Dining, Lounge, Laundry, Study








 View more
View more View more
View more View more
View more View more
View more
