Magnificent Family Residence The "Baltimore 38", built by Henley Homes in 2000. Cul-de-sac location, walking distance to Public Transport, Walkley Heights shopping Centre and close to Ingle Farm Shopping Centre, K-Mart, local schools and other amenities.
Impeccably maintained and presented throughout, this Stunning residence features; Picturesque European influenced, formal front garden with beautiful statues, manicured hedges, pine trees, conifers and an artistically paved pathway.
Portico leading to the Formal tiled entrance with vaulted ceiling, Grand Central Staircase, High Ceilings and Ornate Cornices to lower level, Beautifully tiled throughout (lower level), Carpet to upper, Exquisite Drapes and Elegant Dcor Throughout.
Home consists of Four main Living areas, including; Elegant Formal Lounge, separate Formal Dining Room, Family and Meals Room with beautiful picture windows overlooking lush green gardens plus spacious upstairs Rumpus room.
Modern "Beech" kitchen with overhead cupboards, Stainless Steel wall oven and hotplates, microwave provision, corner walk-in pantry, Pura tap and dishwasher.
Four Double bedrooms all with built-in-robes, bedroom three with sliding door access to balcony, plus Study (lower level).
Presidential Style Master Bedroom with huge walk-in/through robe, Stylish ensuite with luxurious Spa bath and twin vanity bowls.
Outside Entertaining; Colorbond return verandah, fully paved, gorgeous landscaped gardens with sweeping lawns and a garden shed.
Home comforts include; downstairs powder room (3rd toilet), Ducted reverse cycle air-conditioning, Zen 3.5kw Solar System (16 Panels), Roller shutters to front upper windows (bedrooms 2 & 4), Double Garage (auto panel lift door).
Situated on 658m2 allotment with 338 square metres (approx.) of Luxury Living.
Admiration by appointment !
For further details or to arrange a private inspection please call Mark Kiernan on 0419 834 156.
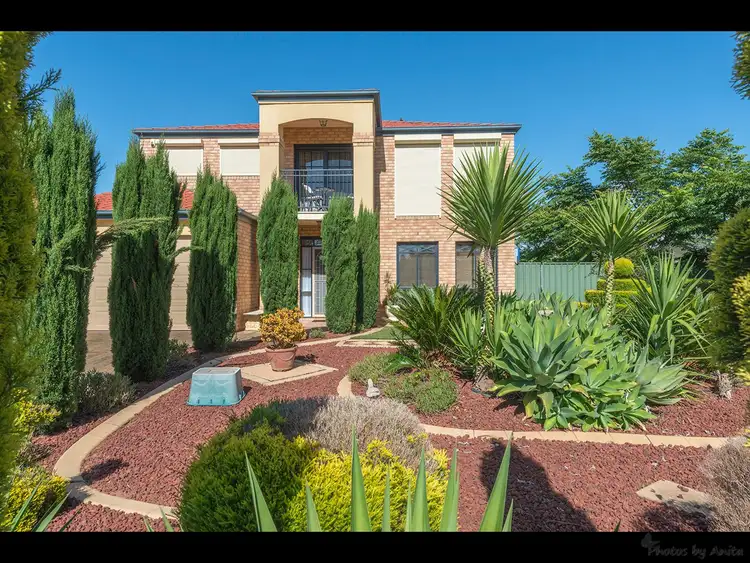
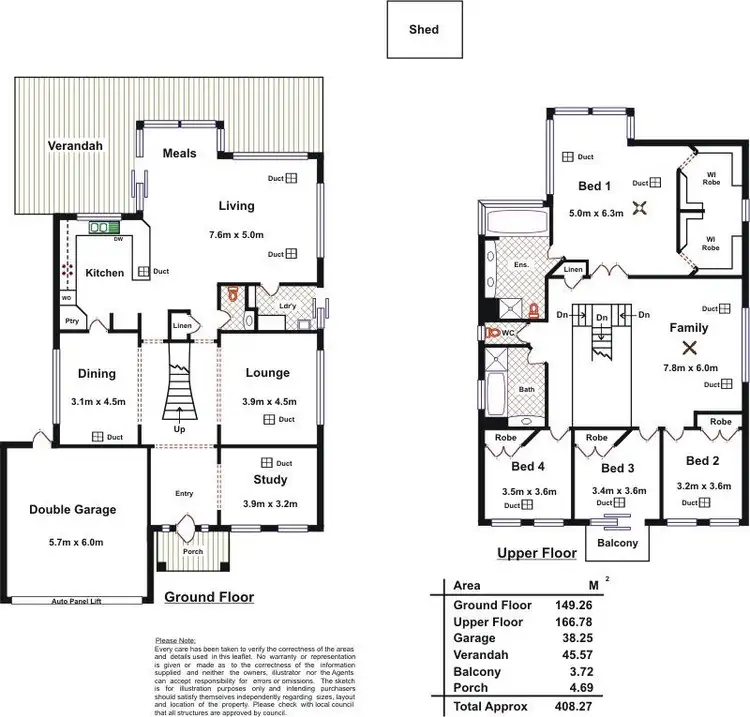
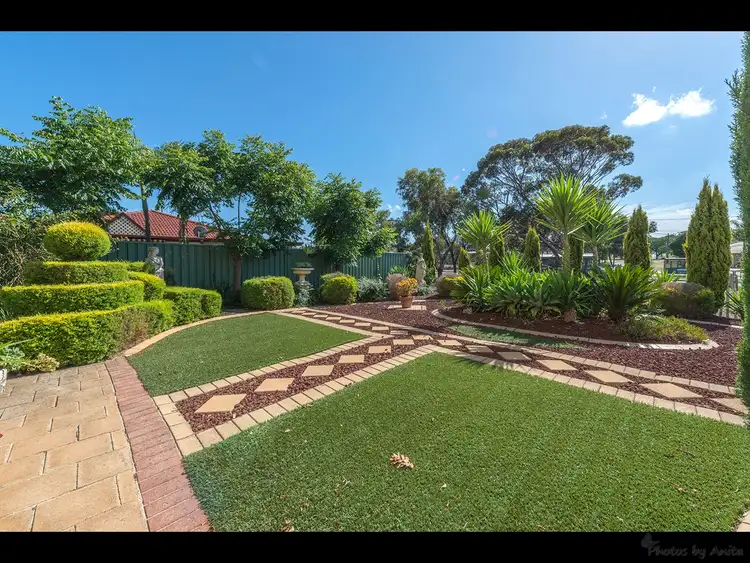
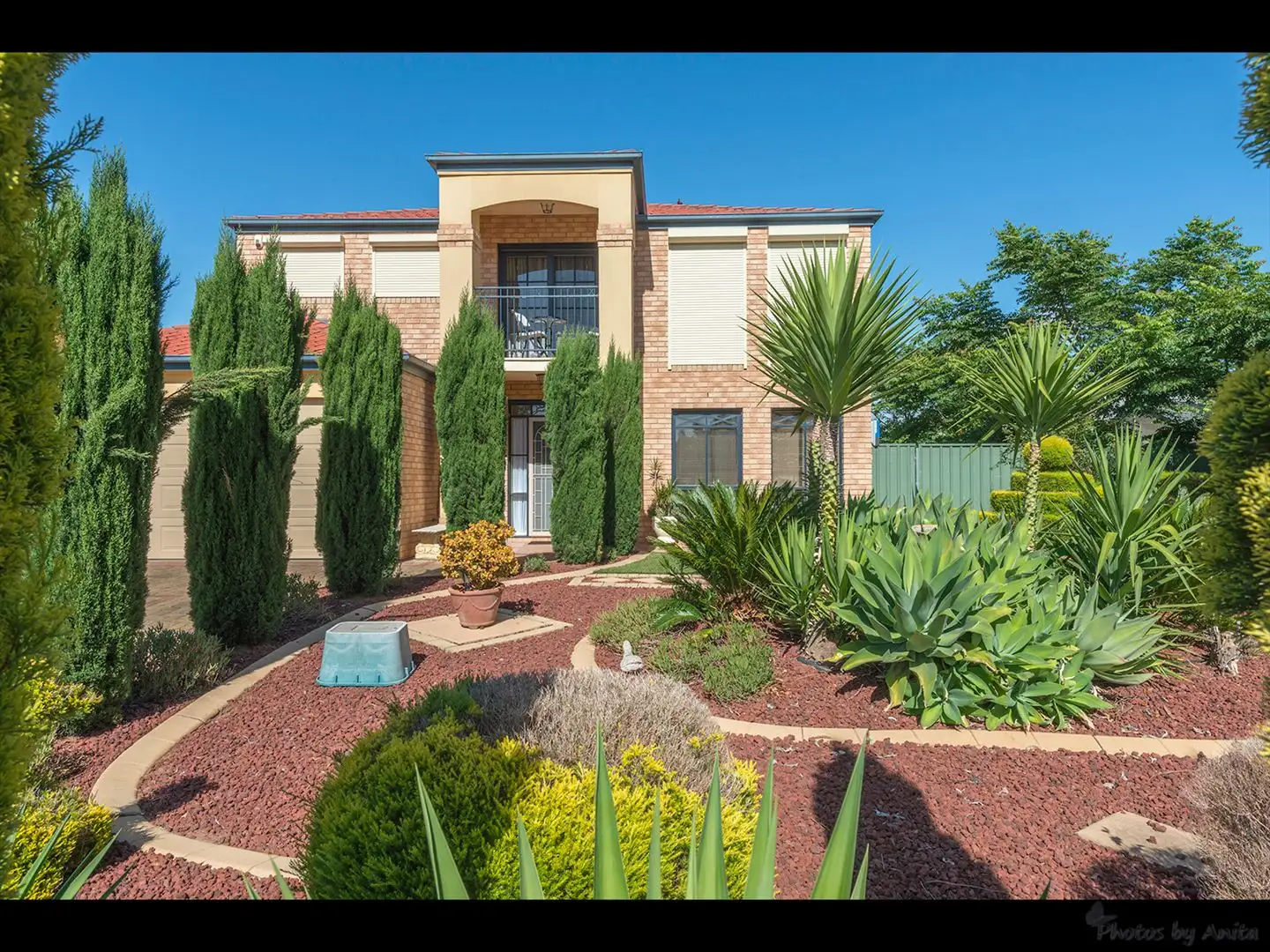


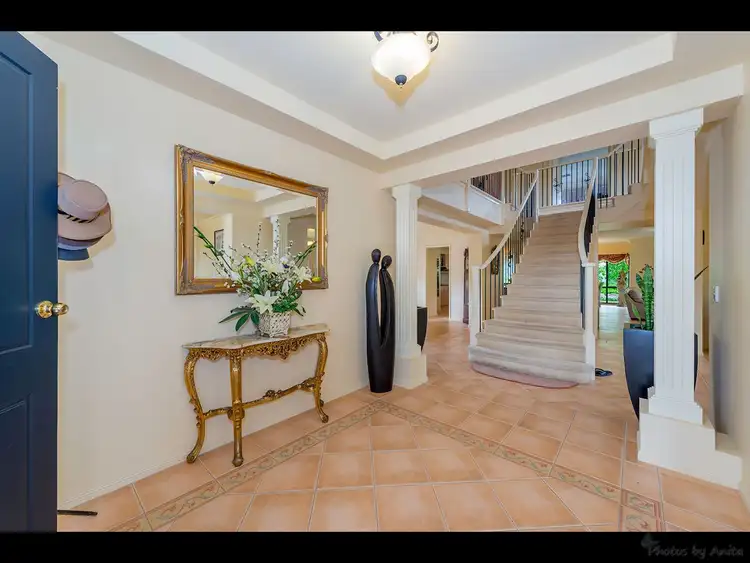
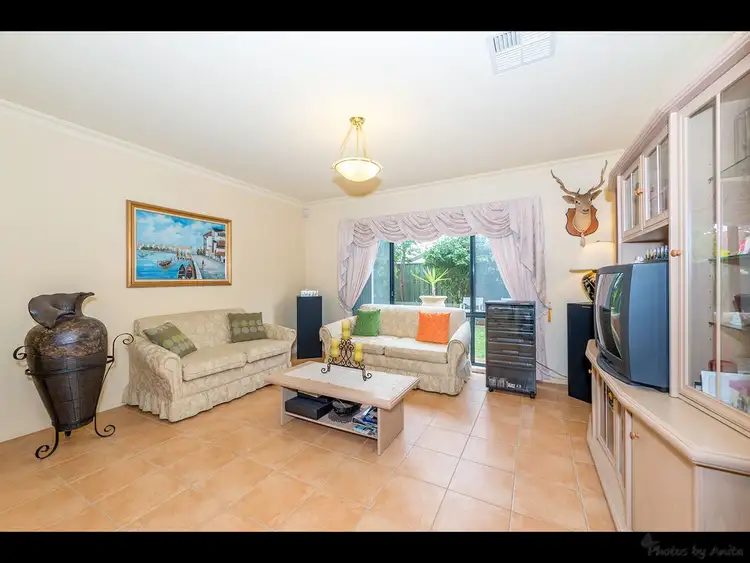
 View more
View more View more
View more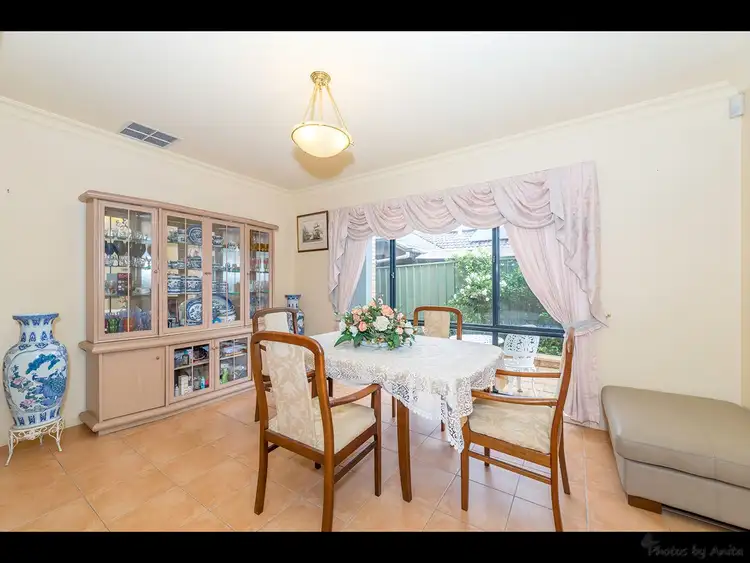 View more
View more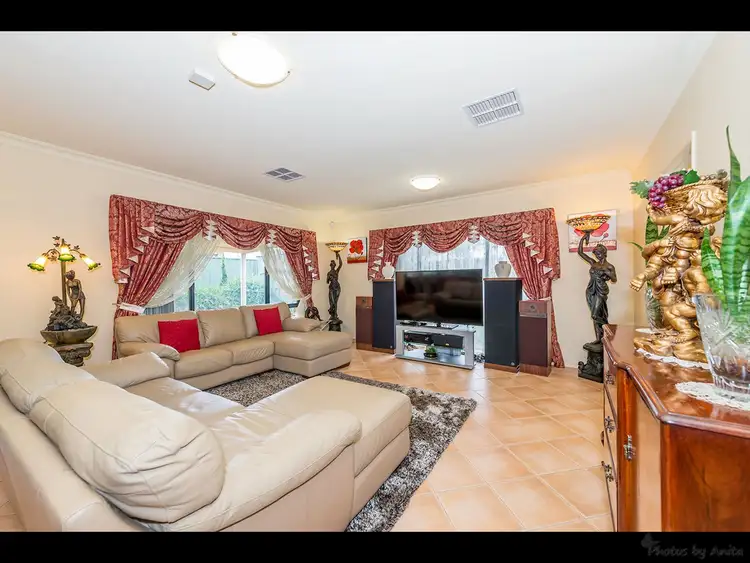 View more
View more
