All offers presented by 6pm Wednesday 23rd Feb, unless sold prior.
Welcome home to this beautifully renovated and maintained 4 bedroom, 2 bathroom family home in the highly sought after suburb of Stirling.
Upon entry the beautiful timber flooring guides you through the entry hall, past the carpeted formal lounge with ethanol fireplace and into the open plan living, dining and recently renovated gourmet kitchen with stone benchtops, a large pantry and high end appliances.
From the open plan living the back garden is accessed. With a paved alfresco, a beautiful garden with a Wisteria covered gazebo, a small pond and raised garden beds with an assortment of fresh produce creating a lovely tranquil setting.
The master bedroom is king sized and includes all the luxuries one could wish for including a walk-in wardrobe with a fixed safe, and a recently renovated ensuite bathroom with walk in shower, free standing bath, heated towel rails and stone benchtops. Bedrooms 2 & 3 enjoy built-in wardrobes and bedroom 4 would double perfectly as a home office or nursery.
With multiple living spaces, good sized bedrooms and an abundance of light, this lovely family home really does have it all. Situated only moments from local amenities, a number of reputable schools, public transport and just 10 mins to the beach and Perth CBD, this property displays an incredible opportunity.
Features:
• Entry hall
• Formal carpeted lounge with ethanol fireplace
• Open plan living dining and kitchen
• Recently renovated kitchen with stone benchtops, a large pantry, large 900m Smeg oven with 6 burner gas cooktop, dishwasher, glass splashback, wine storage and an appliance cupboard
• Paved alfresco with mains gas
• Back garden with Wisteria covered gazebo, raised garden beds and a pond
• King sized master bedroom with security screens to windows with hidden release for fire evacuation, ceiling fan, walk in robe with fixed safe and renovated ensuite bathroom with walk in shower, heated towel rail, freestanding bath, stone benchtops and separate toilet
• Bedroom 2, double size with 4 door built in wardrobe
• Bedroom 3, queen size with walk in robe
• Bedroom 4/Study, double size
• Bathroom with powder room entry, separate toilet and a large shower
• Laundry
• Double garage with workshop/storage are with access to rear
Special Features
• Queensland Blackbutt Timber Flooring
• Security Cameras
• Polar solar powered Whirligig to extract hot air out of the roof space
• Solar Panels
• Freshly painted throughout
• New window treatments
• New doors
• Ducted reverse cycle air conditioning throughout
• Reticulated gardens
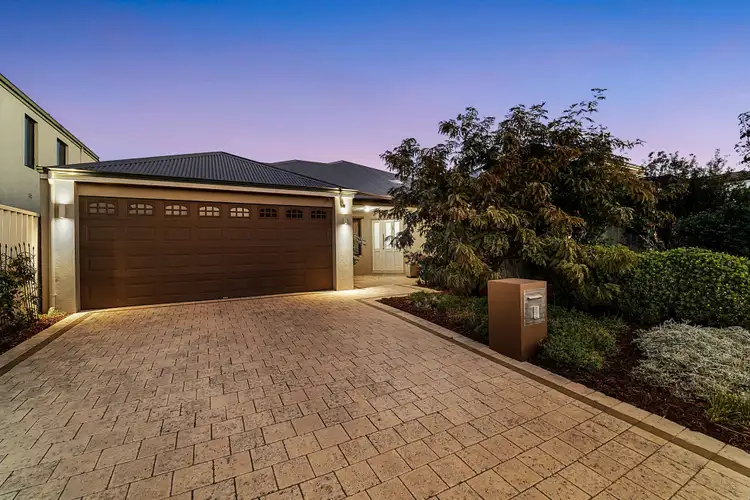
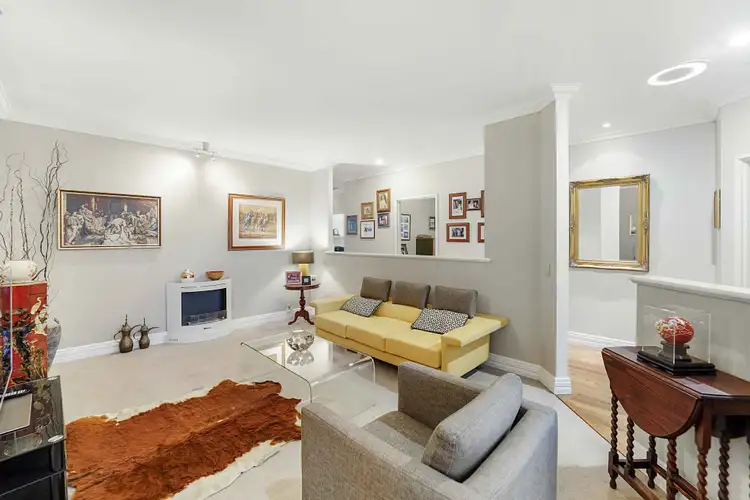
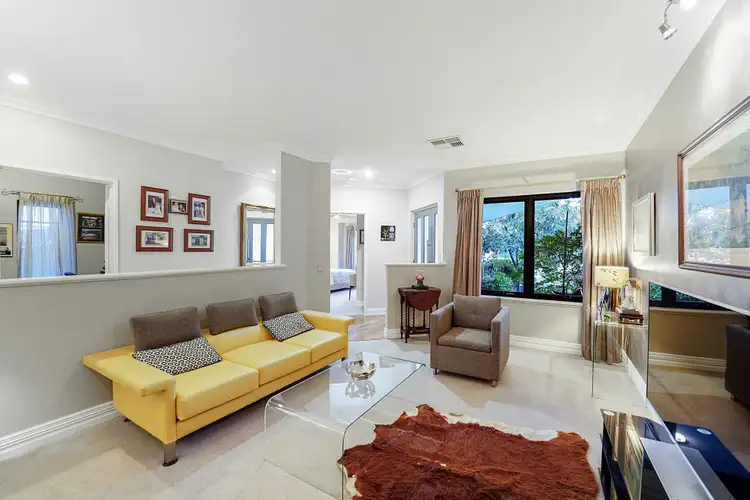
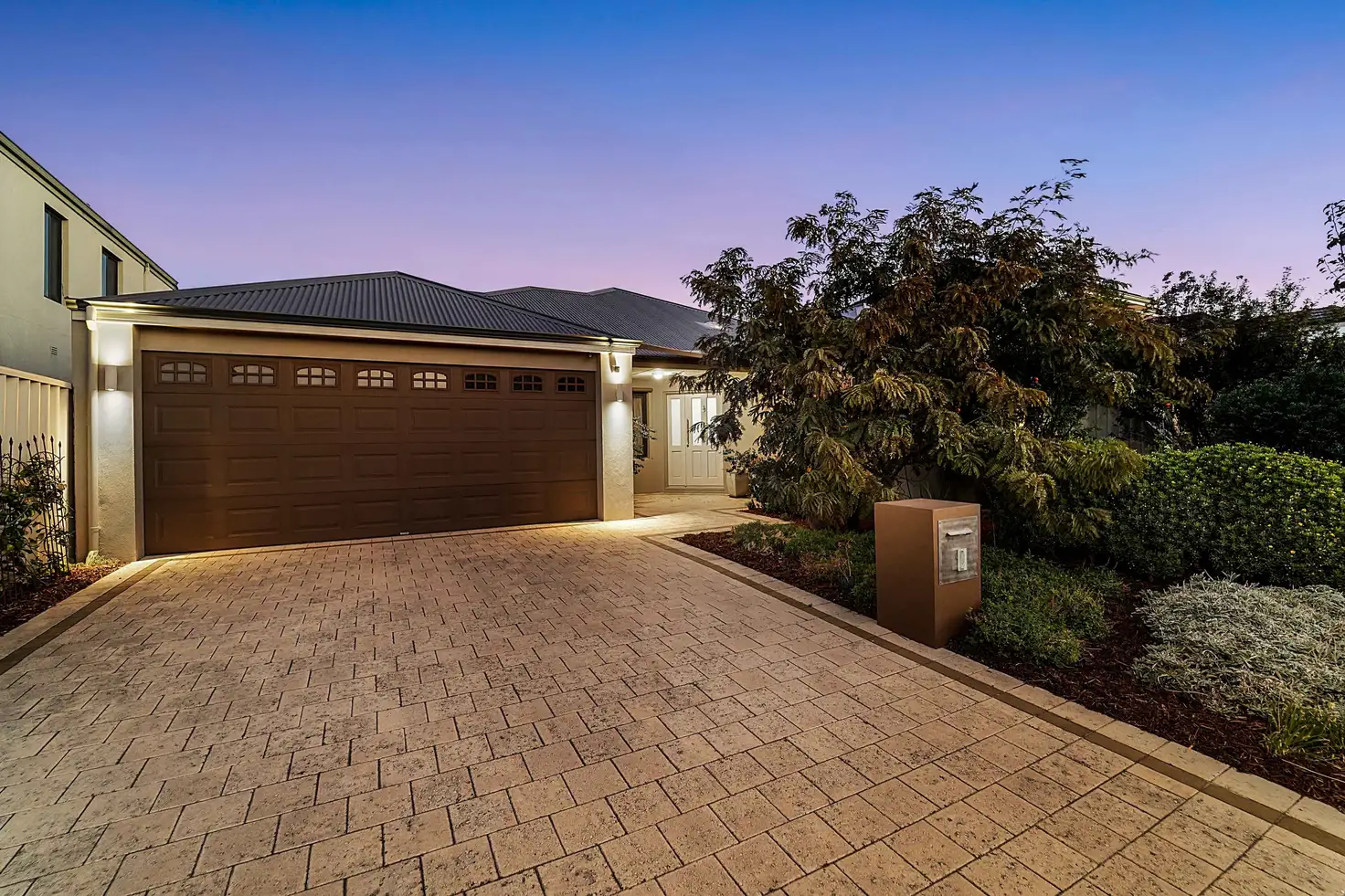


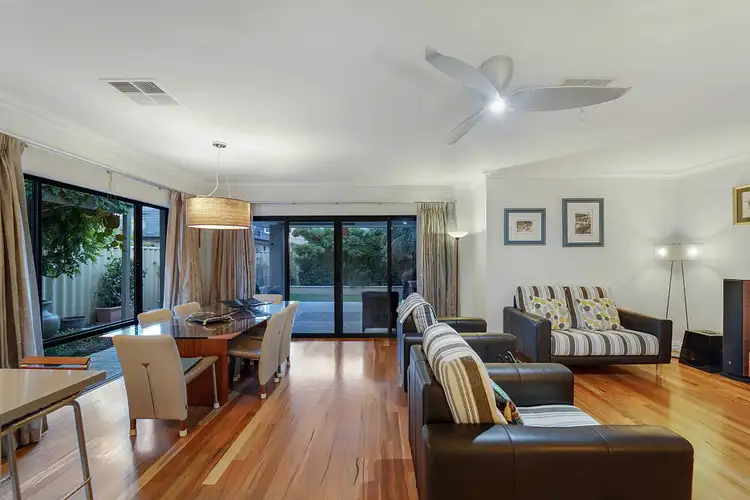
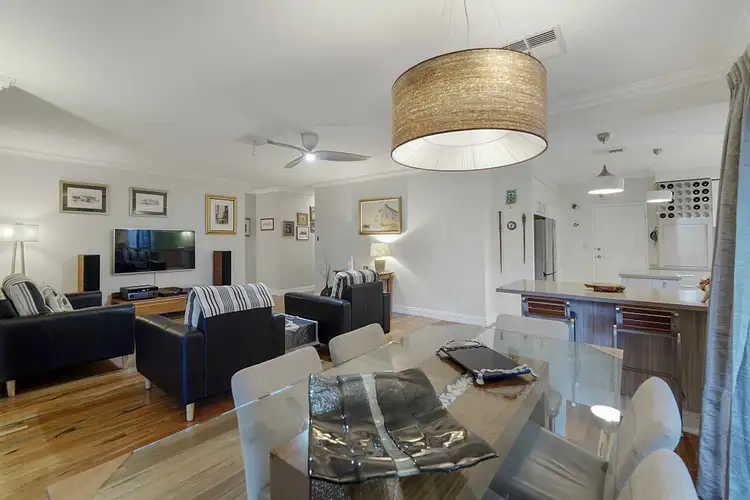
 View more
View more View more
View more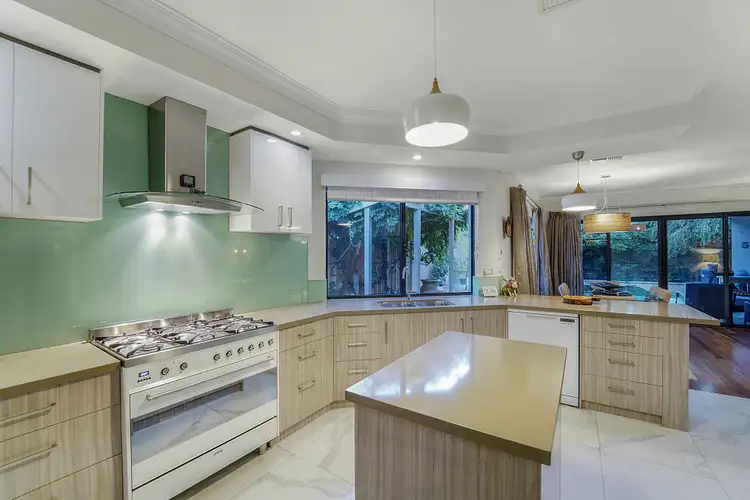 View more
View more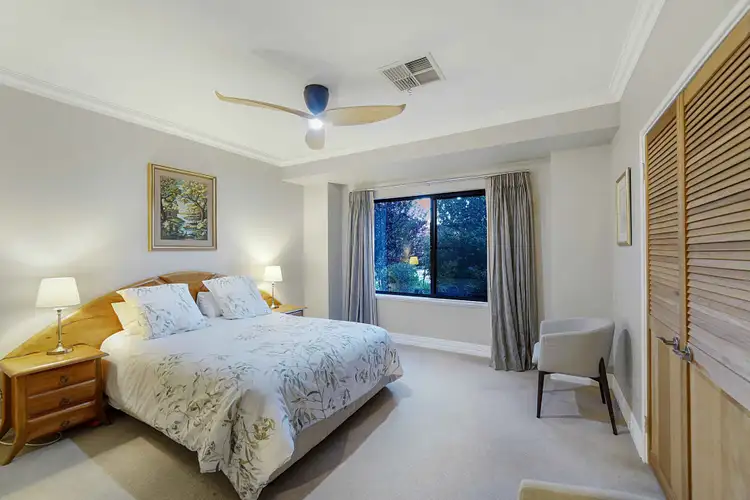 View more
View more
