Property Highlights:
- Stunning family home with plenty of room, in a prime Chisholm location.
- Across the road from Dragonfly Adventure Park, perfect for the kids!
- Sunlit open plan kitchen, living and dining room plus a dedicated media room.
- Spacious kitchen with 40mm Caesarstone benchtops, kitchen island & breakfast bar, frosted glass splashback, pendant lighting, dual sink, large walk-in pantry and quality Westinghouse appliances.
- Four generous bedrooms, all with plush carpet, ceiling fans and built-in or walk-in robes.
- Contemporary family bathroom and ensuite featuring floating vanities with 20mm Caesarstone benchtops, large showers with built-in recesses and a freestanding bath in the main.
- Daikin ducted air conditioning throughout the home with 3 separate zones.
- Undercover rear alfresco with non-slip tiles, LED downlights, ceiling fan, gas bayonet, outdoor blinds and plantation shutters, overlooking the fully fenced yard.
- Double attached garage with internal access and a large garden shed.
- Opticomm internet, 7.7kW solar system with a 6kW inverter, instant gas hot water, Hills alarm system, Swan security system and an intercom.
Outgoings:
Council Rates: $2,572 approx. per annum
Water Rates: $818.67 approx. per annum
Rental Return: $780 approx. per week
Nestled within the prestigious Waterford Estate in Chisholm, this 2017 Rawson Homes build combines modern style with family friendly convenience. Positioned right next door to the Dragonfly Adventure Park, this home offers a blend of sophistication and outdoor enjoyment that's hard to beat.
Positioned among other quality homes, this location grants easy access to renowned schools, including St Bede's Catholic College and St Aloysius Catholic Primary, and the recently approved shopping village. With Green Hills Shopping Centre just a short drive away, all your everyday needs are right at your doorstep.
The home's exterior impresses with its brick and Colorbond construction, double garage with internal access, and chic, modern lines. Set on a large corner block with lush green grass and landscaped gardens, this property offers ample street appeal. A tiled and undercover front patio welcomes you, hinting at the stylish touches within.
Step inside through the timber and glass feature door and be greeted by a wide hallway, perfect for showcasing artwork in a unique wall niche.
To your right you will find the master bedroom, offering serene views over the landscaped front yard. This private retreat boasts plush carpet flooring, a ceiling fan, LED downlights, plantation shutters, a pendant light, and a spacious walk-in robe. The ensuite is a touch of luxury with a floating twin vanity topped by a 20mm Caesarstone benchtop, an extra large shaver cabinet, a rain shower with a built-in recess, and a separate WC.
A further three bedrooms are each fitted with premium carpet, ceiling fans, LED downlights, plantation shutters, and built-in robes, ensuring comfort for everyone. The main bathroom here features a contemporary freestanding bath, a floating vanity with a 20mm Caesarstone top and shaver cabinet above, a large shower with a rain shower head and built-in recess, and a frosted glass window that bathes the room in natural light. For added convenience, a separate powder room is located nearby.
The open plan kitchen, living, and dining area is designed for effortless family living, with floating floorboards underfoot, LED downlights, a ceiling fan, and roller blinds. A recessed wall in the living area provides the perfect spot for your TV, while a glass sliding door seamlessly extends the space outdoors to the alfresco, ideal for entertaining.
The kitchen is a chef's delight, featuring 40mm Caesarstone benchtops, a spacious island with a breakfast bar under pendant lighting, and a dual sink. It's fully equipped with Westinghouse appliances, including a 900mm oven, an integrated microwave, a five-burner gas stove, a range hood, and a dishwasher. A frosted glass splashback adds a modern touch, while plumbing is set up for your fridge. A large walk-in pantry provides abundant storage and connects seamlessly to the laundry, enhancing the kitchen's functionality.
At the back of the home, you'll find the dedicated media room, an inviting retreat accessed through a frosted glass door. With cosy carpet, a ceiling fan, LED downlights, and plantation shutters, this room offers a wall recess for your TV, creating the perfect setting for movie nights or relaxed family gatherings.
Step outside to discover an extended undercover alfresco area that is perfect for entertaining, with non-slip tiles, LED downlights, a ceiling fan, outdoor blinds and plantation shutters. Equipped with a gas bayonet and outdoor power points this space is designed for year round comfort and functionality. Beyond, the fully fenced yard is lush and inviting, with manicured landscaping and a massive garden shed, providing ample storage for all your outdoor needs.
This home is packed with additional features for comfort and efficiency, including a 7.7kW solar system with a 6kW inverter, instant gas hot water, Opticomm internet, and a Daikin 3-zone ducted air conditioning system. With a security screen on the front door, a Hills alarm system, an 8-camera Swan security setup, and an intercom system, this residence is built for security and peace of mind.
Perfectly blending premium design, functional family spaces, and an unbeatable location close to schools and shopping, this Chisholm home represents the ideal lifestyle opportunity. We encourage our clients to contact the team at Clarke & Co Estate Agents today to secure their inspections.
Visit the property webbook for more details: https://tinyurl.com/9PondsitterSt

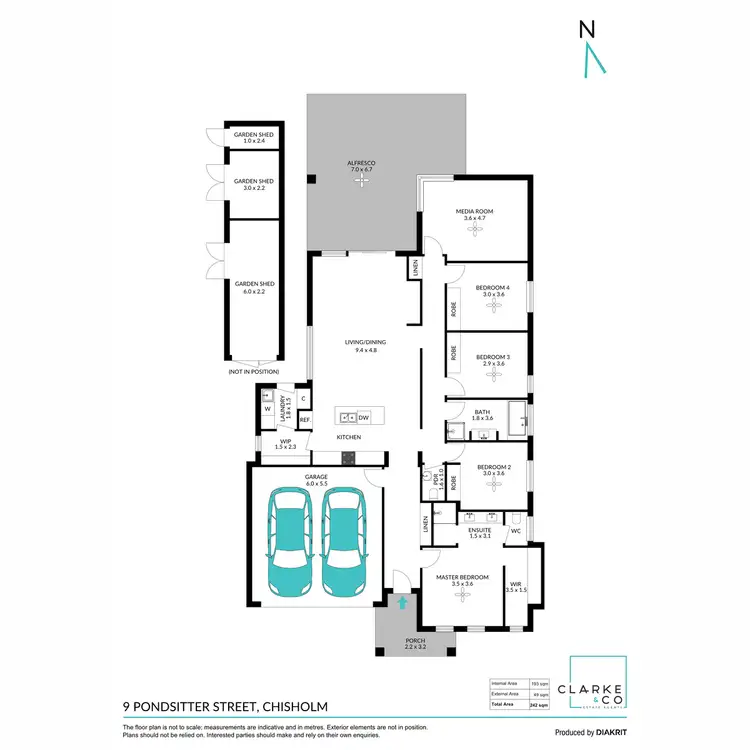
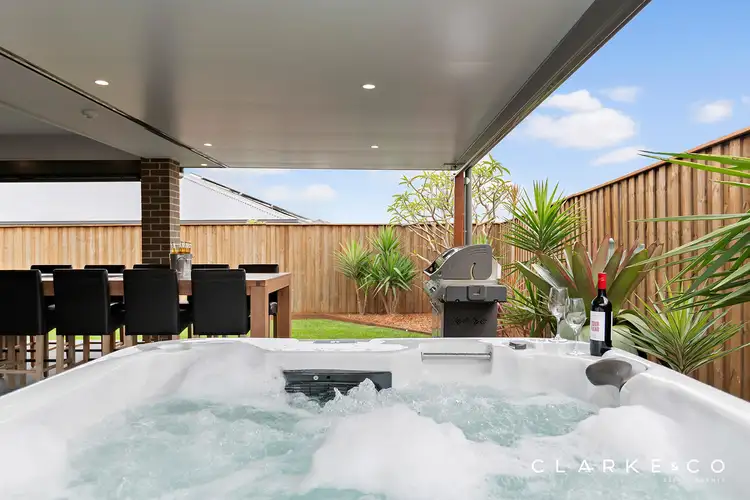
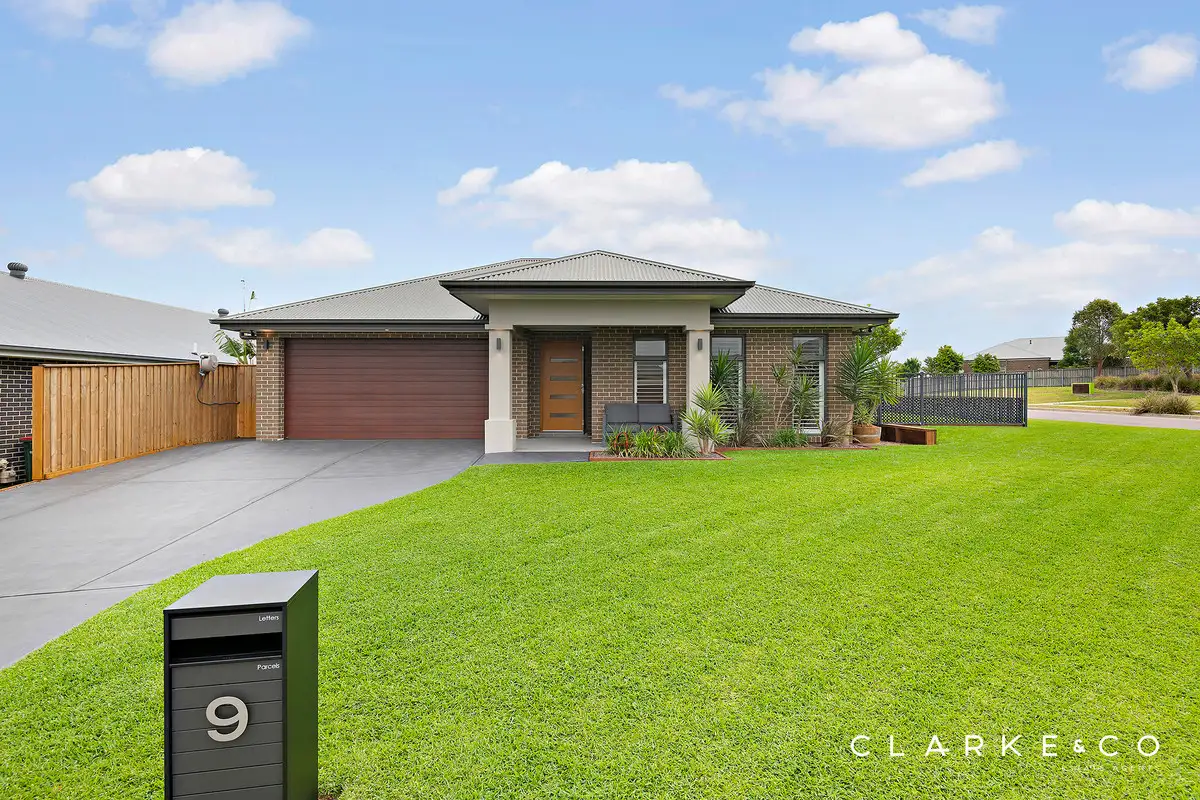


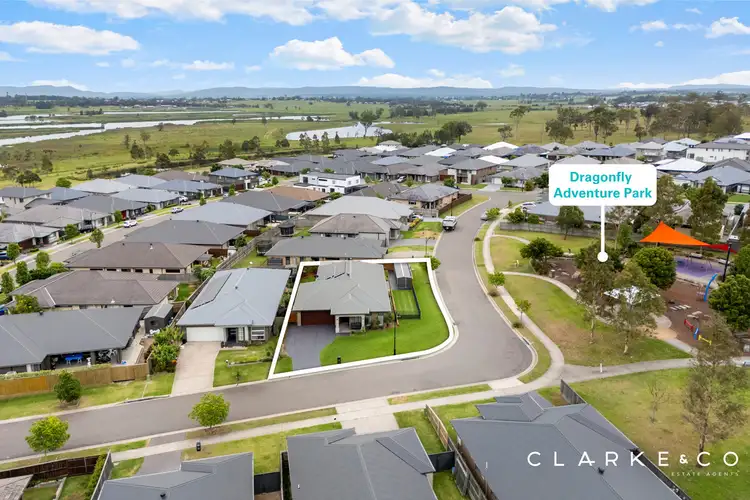

 View more
View more View more
View more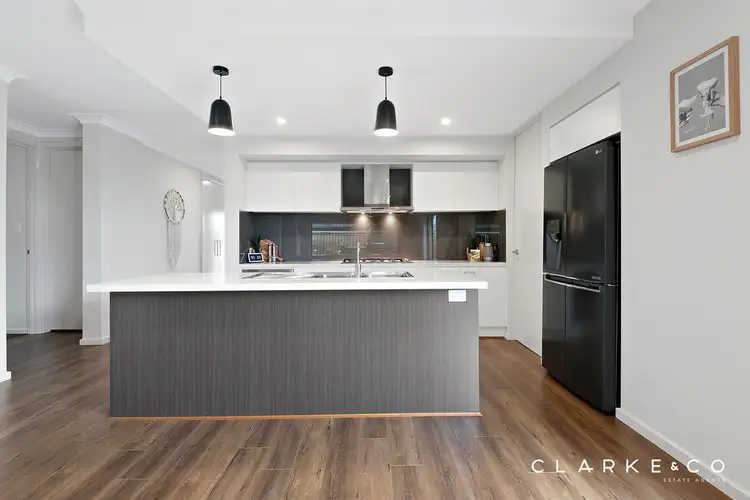 View more
View more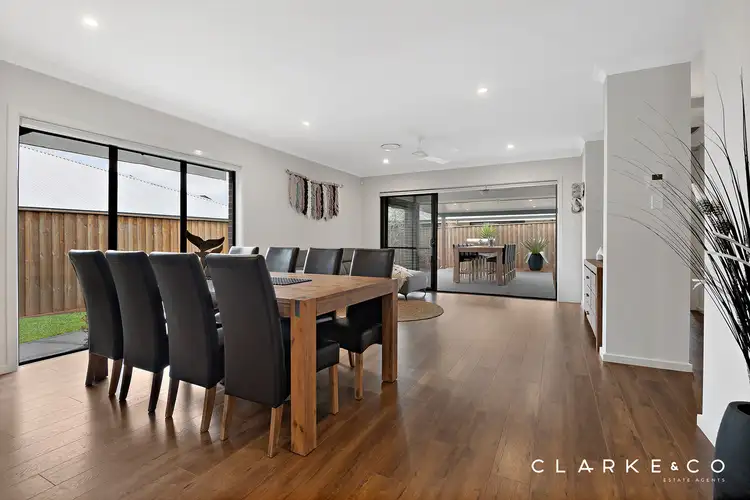 View more
View more
