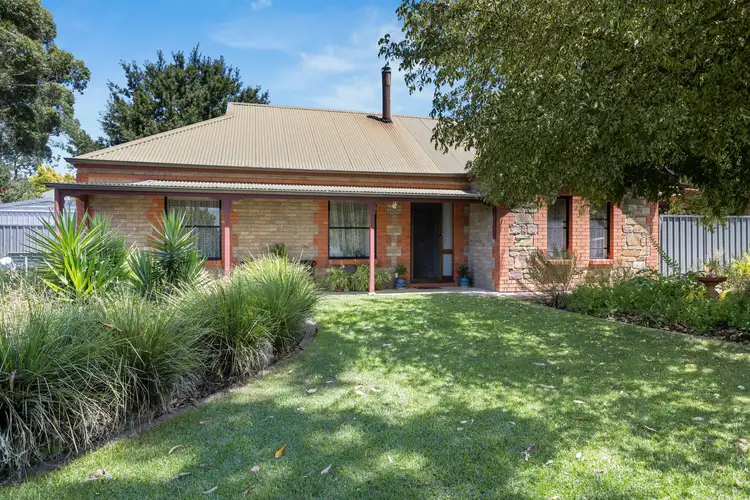At the crest of a quiet no-through road with Mt. Barker Waldorf School in a pivot, consider rental income now, reno conversations later, on a low care 1086sqm country parcel.
And if you thought the days of quarter-acre blocks were gone, they're not - this one stands its wholesome family ground, eager for young active legs to love its sweeping lawns, mature shade, and stone retaining walls.
This currently tenanted 3-bed home will be a hit even before stepping inside; its modest yet functional footprint ready to capitalise on the ever-growing community around it with a modern overhaul to match…
Beyond the stately gums, the quoined and stone-fronted façade enters to warm neutrals and living room comfort with a combustion fire, ceiling fan, and split system air conditioning on course for the rear kitchen/meals atop hardy slate floors.
Switching the vibe to bright, the kitchen hosts a Dishlex dishwasher, 4-burner Euro gas stove, electric oven, and homely timber benchtops, while the adjoining study-turn-sunroom insists your plants will thrive – its sunlit transition taking you from kitchen to carport to outdoor entertaining.
Each carpeted hallway bedroom converges on the family bathroom, separate WC, and adjoining laundry; bedroom 1 and 2 offering built-in robes.
You'll praise its dual driveway value for convenient van and trailer parking; a peek over the fence revealing a powered rear garage/future studio fit out.
Meanwhile, a secure 11m carport joins the all-weather entertaining as it overlooks gardens you'll admire for its apple, almond, and ornamental plum trees, elm tree, passion vines, vegie gardens and chook shed.
And as popularity in this mega-country 'burb' mounts, you can bet every amenity is already here – from shopping, schools, the Summit Medical Centre, IGA, and a freeway city jaunt if ever the mood takes you in around 45 minutes.
Why not put your eggs in this exciting basket?
There's more to love:
Quiet country style on a no-through road
2.7m (approx.) ceilings
Neat & tidy interiors
Combustion fire & ceiling fan comfort
Fujitsu split system R/C A/C
Double gates to backyard
Vegie beds & chook shed.
A wholesome low-care landscape, great for kids
Rainwater tank (pump to garden tap)
4.7m x 6m garage/future studio space (power + concrete floors)
Adjoining woodshed/store
Moments to Mt. Barker Waldorf School (R-12)
Currently tenanted.
An easy freeway spin to Adelaide | 15 minutes to Hahndorf
And much more…
Adcock Real Estate - RLA66526
Andrew Adcock 0418 816 874
Nikki Seppelt 0437 658 067
Jake Adcock 0432 988 464
*Please note: some images have been virtually staged to better showcase the true potential of rooms/space and to respect occupiers' privacy.
*Whilst every endeavour has been made to verify the correct details in this marketing neither the agent, vendor or contracted illustrator take any responsibility for any omission, wrongful inclusion, misdescription or typographical error in this marketing material. Accordingly, all interested parties should make their own enquiries to verify the information provided.
The floor plan included in this marketing material is for illustration purposes only, all measurement are approximate and is intended as an artistic impression only. Any fixtures shown may not necessarily be included in the sale contract and it is essential that any queries are directed to the agent. Any information that is intended to be relied upon should be independently verified.








 View more
View more View more
View more View more
View more View more
View more
