Architecturally designed, this sleek steel residence exudes desirability and features an expansive two storey layout inspired by the desire for a flawless indoor/outdoor lifestyle. Dominated by breathtaking views that stretch across the Hawkesbury, this impressive residence offers a lifestyle of peace, privacy and possibility. The substantial two storey layout features vast living zones including a luxurious open plan family/dining area with vaulted ceilings, slow combustion fireplace and bi fold doors to the oversized main deck with jaw dropping views. Wrap around verandah's, oversized decks, soaring ceilings, premium appointments, ducted air conditioning and bluegum timber floors cast an impressive first impression whilst enhancing an attractively fresh palette throughout. Low maintenance, private and secure the home is perfect for those wanting an easy care, private lifestyle. Faultlessly appointed, this showpiece residence provides an exceptional degree of exclusive livability just 5 minutes to Kurrajong Village and just over an hour to the Sydney CBD.
Impressive entry foyer, fresh neutral tones, pendant lighting, ducted air conditioning and bluegum timber floorboards throughout
Open plan living and dining with vaulted ceilings, slow combustion fireplace and bi fold doors to the oversized, partially covered deck with glass balustrading
Well-appointed kitchen with 20mm Caesar stone benchtops, Smeg dishwasher, 900mm gas cookotp, electric oven & butler's pantry
Master suite with feature wood panelled walls, ensuite and walk in wardrobe
4 additional bedrooms with built in wardrobes
Large rumpus room with stacker doors to the downstairs undercover deck
Main bathroom with corner spa bath and double shower, additional downstairs bathroom, fitted laundry
Oversized electric double garage, security armed, gate and door intercom
Large private man cave/gym, firepit
Tank water, pump out sewage
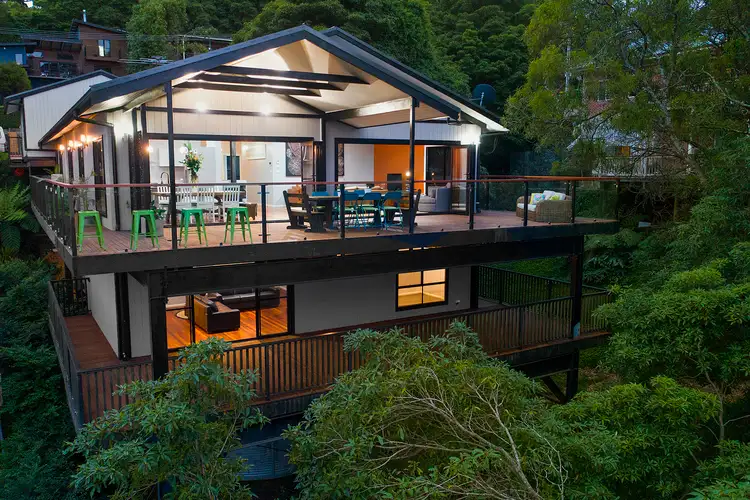
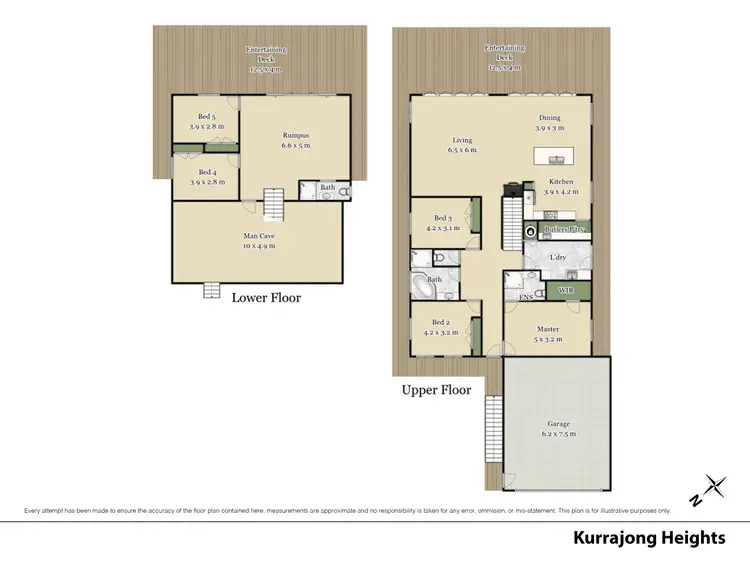
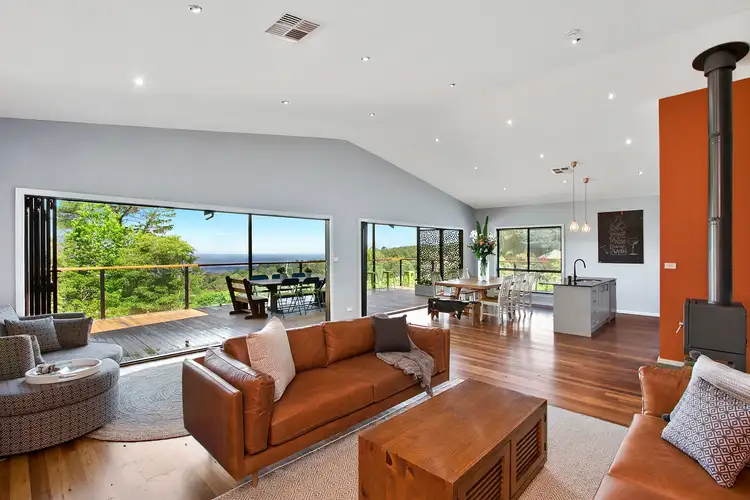
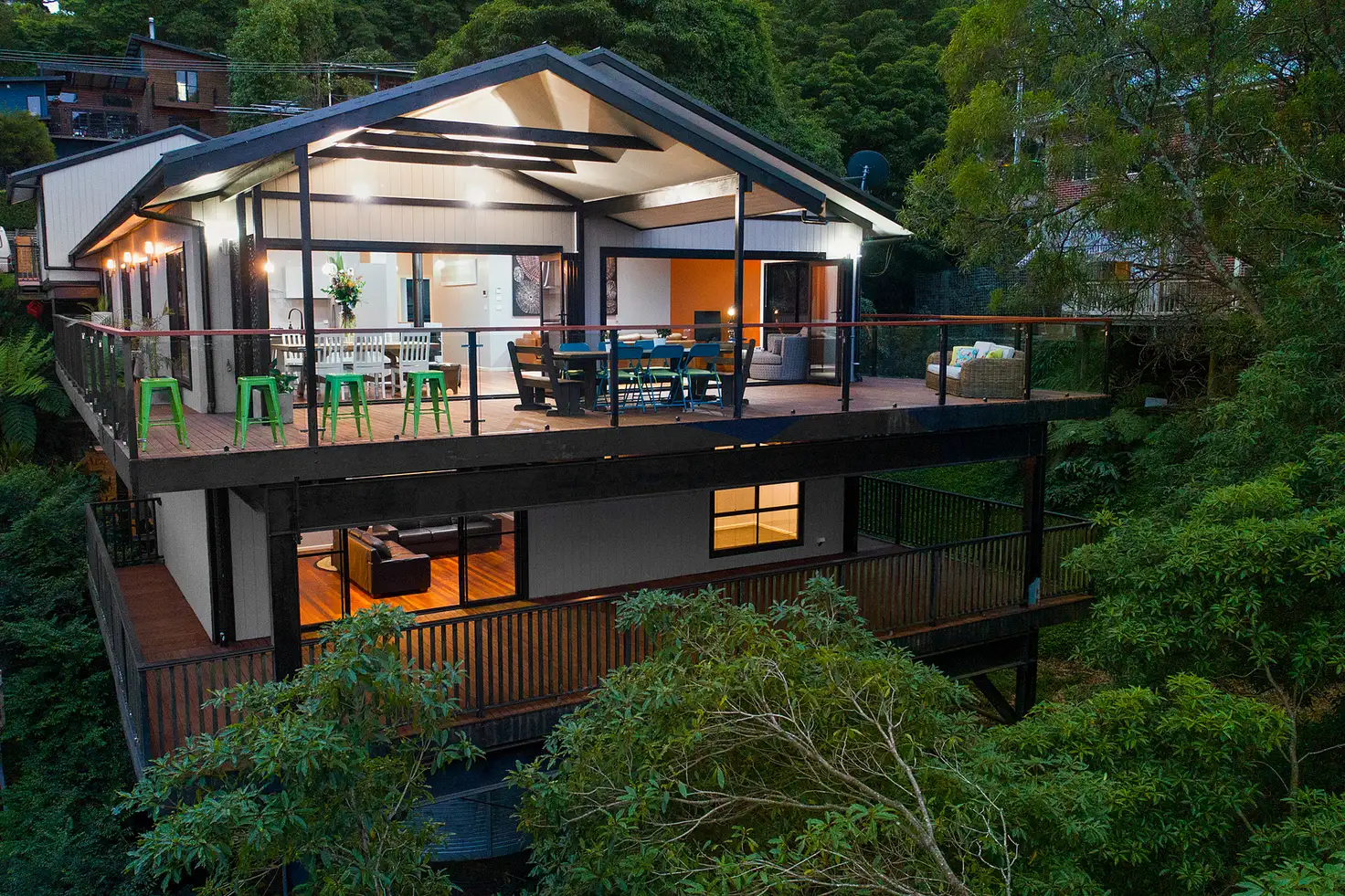


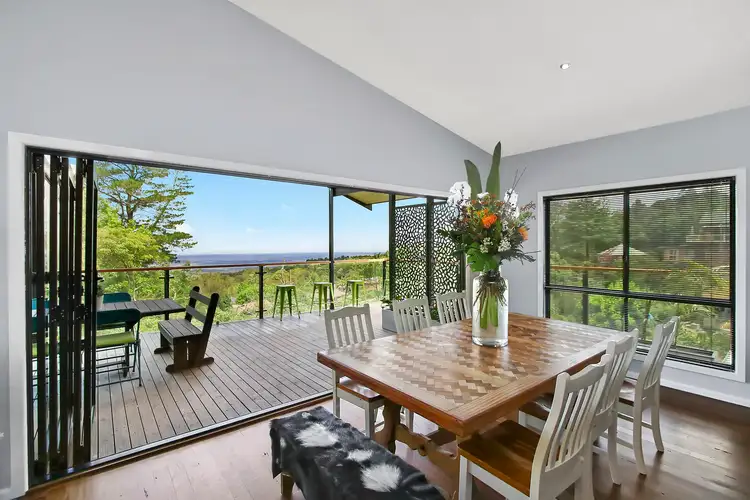
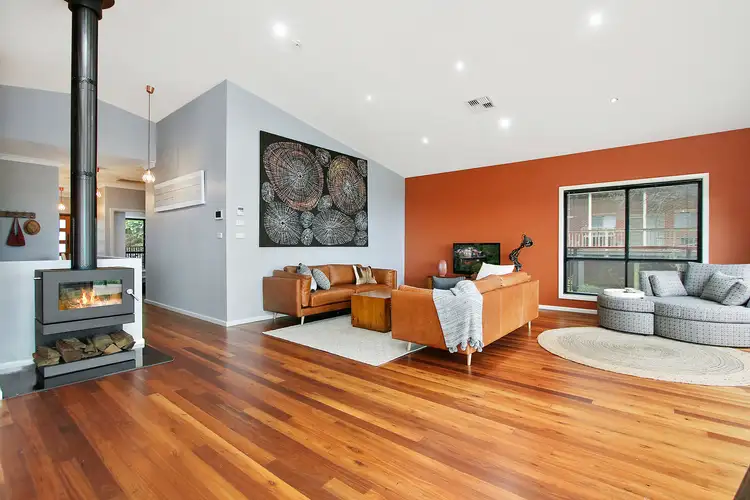
 View more
View more View more
View more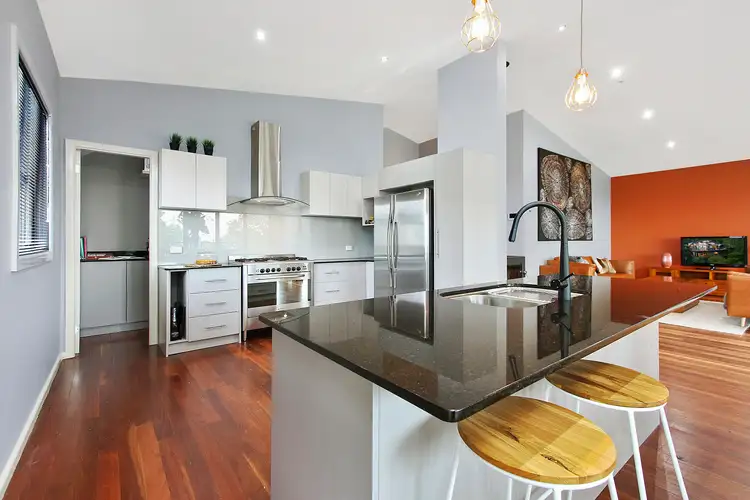 View more
View more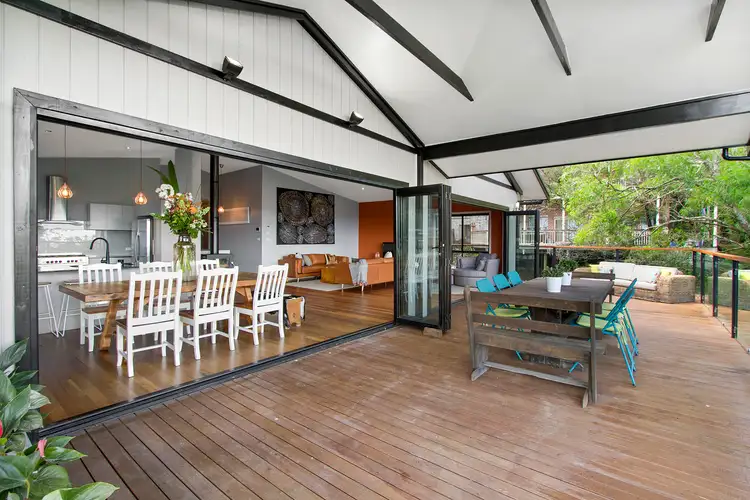 View more
View more
