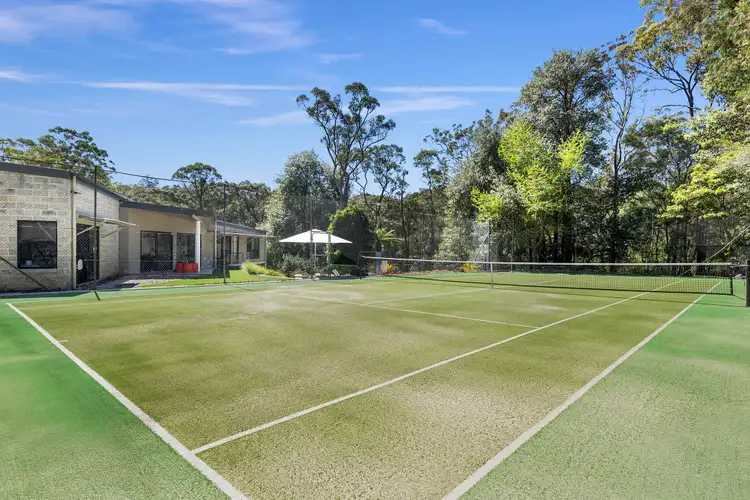9 Raleigh Crescent St Ives Chase
Bathed in sunlight and set within a private reserve-side location on a generous 1448sqm block, this exceptional dual-level family residence was crafted by award-winning architect James Grose. Just minutes from St Ives Village and a short stroll to St Ives North Public School, the home has been thoughtfully designed to capture abundant natural light while offering an ideal family-focused layout.
The residence delivers everything a modern family could desire: a swimming pool, tennis court, two master bedrooms each with ensuite, a formal living and dining area, a family dining space adjoining the kitchen, two additional bedrooms with built-in wardrobes, a spacious rumpus room, and a full laundry.
Securely fenced with intercom entry, the property welcomes you via a landscaped pathway alongside the oversized double garage with workshop and gardener's toilet. The pathway opens up to reveal expansive gardens, the pool, and the tennis court beyond.
On entering through the front door, the corridor compresses the entry experience whilst accentuating the full height of the ceiling and focuses views out to the green reserve beyond the stairs. Passing the separate guest or in-law master bedroom, the room opens up into the expansive main living/dining room featuring a combination of full height louvred windows and sliding doors ensuring natural light spills through the living space, providing views to all areas of the garden, pool, full-size floodlit tennis court, alfresco barbeque dining area and the auditorium of reserve beyond.
At the heart of the ground floor lies the striking Arabescato marble kitchen, fully appointed with premium Miele appliances including a gas cooktop, oven, steamer, microwave, integrated dishwasher, fridge, and freezer. Adjoining this space, a relaxed dining and lounge area creates an effortless flow for everyday living. Toward the rear of the level, a private study with built-in shelving complements the parents' master retreat, complete with his-and-hers wardrobes and a luxurious ensuite.
Downstairs is dedicated to the children with two bedrooms, each with built-in wardrobes and a flexible rumpus room to enjoy. A large laundry with lots of storage makes house chores a little easier, with door access out to the washing line.
Gardens have been developed for easy maintenance, with level lawns and hardy plants.
This is a rare opportunity to purchase a truly unique and memorable lifestyle home in St Ives.
Accommodation Features:
• Architect designed home
• Full height glass louvre windows for stunning natural light and cross ventilation
• Expansive lounge and dining area beneath a dramatic skillion sloping ceiling
• Dual sliding doors flowing to a covered patio for seamless indoor-outdoor living
• Expansive garden views from living rooms and bedrooms
• Private guest or second master suite with built-in wardrobes and ensuite
• Designer Arabescato marble kitchen with premium Miele built-in appliances, including gas cooktop, oven, steamer, microwave, integrated dishwasher and fridge/freezer
• Home office or optional 5th bedroom with extensive built-in storage
• Luxurious master retreat with his-and-hers wardrobes and ensuite
• Lower-level rumpus, bathroom, and two bedrooms each including built-in wardrobes
• Well-appointed laundry with ample storage and easy access to exterior washing line
• Comfort features include reverse cycle air-conditioning, 2x gas heaters and additional gas bayonets, a ducted vacuum system to both floor levels, and LED lighting throughout
• All bathrooms with underfloor heating and heated towel rails with timers for year-round comfort
External Features:
• Completely private from the road, sensational 1448sqm block
• Family friendly cul-de-sac street
• Backs onto reserve, magnificent outlook from many rooms
• Securely fenced with intercom access at entry gate
• Beautifully landscaped, low maintenance gardens and level lawns
• Full-size artificial grass floodlit tennis court and sun soaked pool
• Poolside alfresco entertaining with outdoor kitchen and barbeque
• Covered terrace area, rainwater tank, garden shed
• Large double lock up garage with generous storage/workshop and a gardener's toilet
Location Benefits:
• 280m to St Ives North Public School
• 450m to the 194, 194X and 195 bus services to St Ives Village, Gordon Station, Northbridge, Cammeray and the city including city express
• 600m to Toolang Oval
• 650m to Handprints St Ives
• 700m to Pencil Park
• 1.3km to Orchard Early Learning Centre
• 1.5km to Brigidine College
• 1.6km to St Ives Village Green
• 1.7km to Sydney Grammar School
• 1.8km to St Ives Village Shopping Centre
• 1.8km to Masada College
• Easy access to St Ives High School
Contact
Coco Cui Roskam 0422 683 409
Disclaimer: All information contained here is gathered from sources we believe reliable. We have no reason to doubt its accuracy however we cannot guarantee it.








 View more
View more View more
View more View more
View more View more
View more
