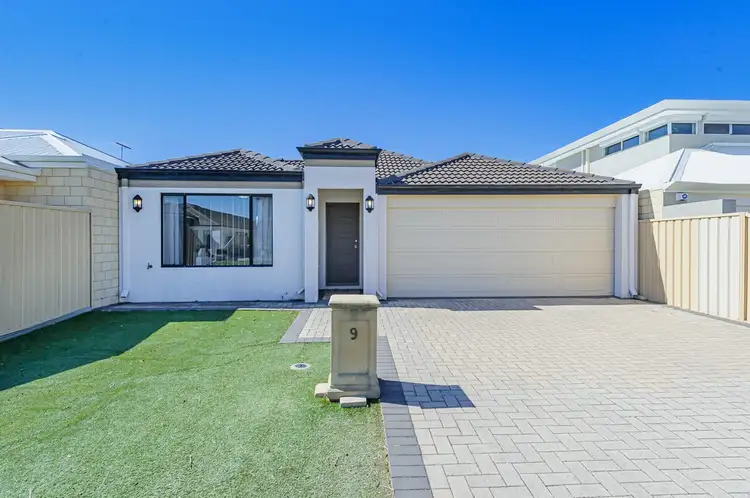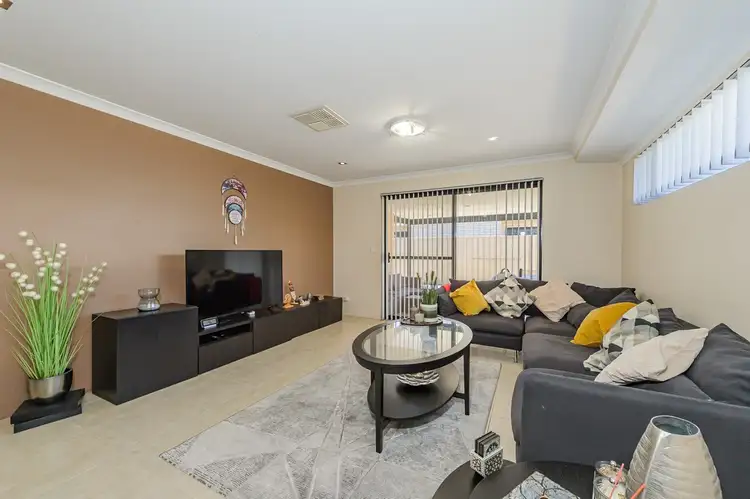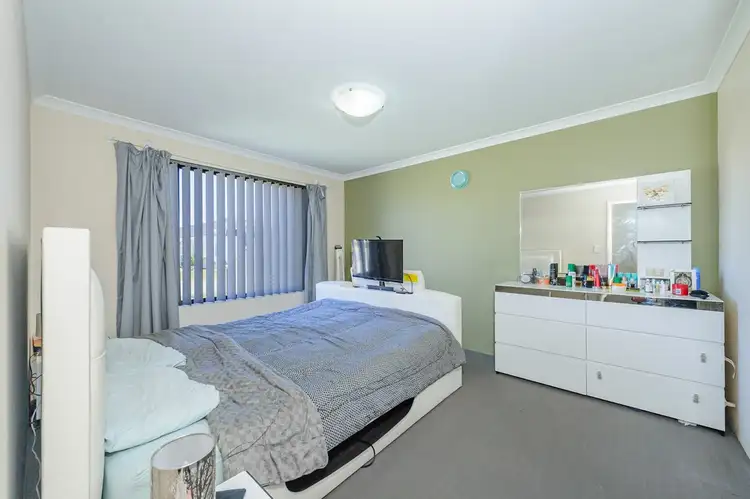$730,000
4 Bed • 2 Bath • 2 Car • 330m²



+17
Sold





+15
Sold
9 Rathlin Cove, Canning Vale WA 6155
Copy address
$730,000
- 4Bed
- 2Bath
- 2 Car
- 330m²
House Sold on Fri 7 Jun, 2024
What's around Rathlin Cove
House description
“UNDER OFFER WITH PAUL & DANUTA 0409209899”
Property features
Building details
Area: 143m²
Land details
Area: 330m²
What's around Rathlin Cove
 View more
View more View more
View more View more
View more View more
View moreContact the real estate agent

Paul and Danuta Williams
Quinn Real Estate
0Not yet rated
Send an enquiry
This property has been sold
But you can still contact the agent9 Rathlin Cove, Canning Vale WA 6155
Nearby schools in and around Canning Vale, WA
Top reviews by locals of Canning Vale, WA 6155
Discover what it's like to live in Canning Vale before you inspect or move.
Discussions in Canning Vale, WA
Wondering what the latest hot topics are in Canning Vale, Western Australia?
Similar Houses for sale in Canning Vale, WA 6155
Properties for sale in nearby suburbs
Report Listing
